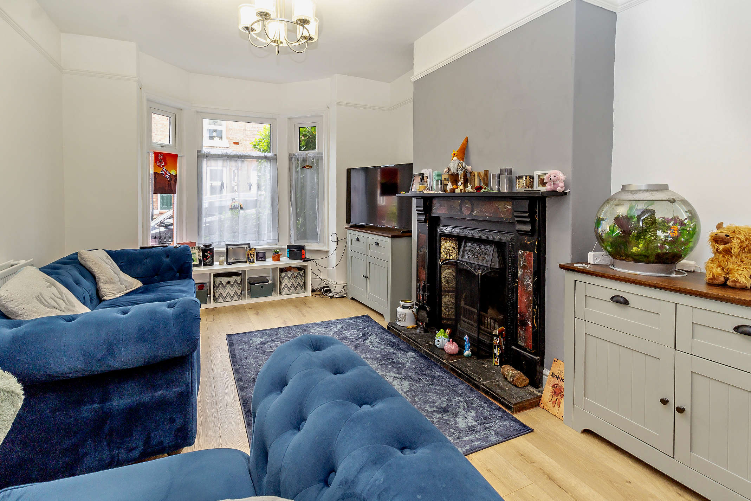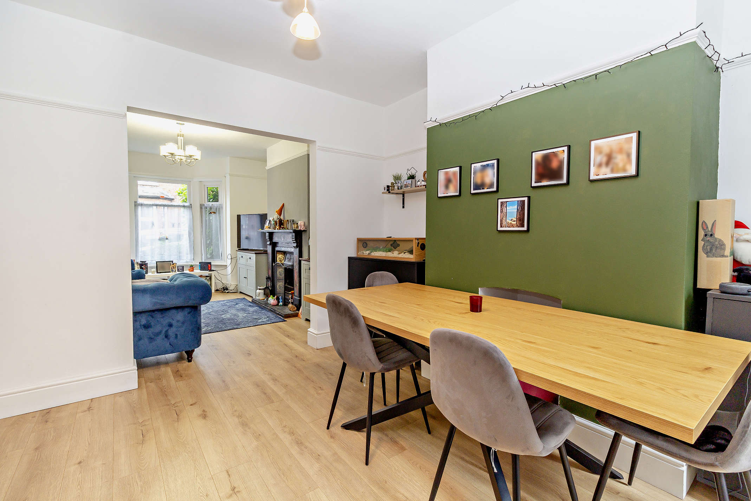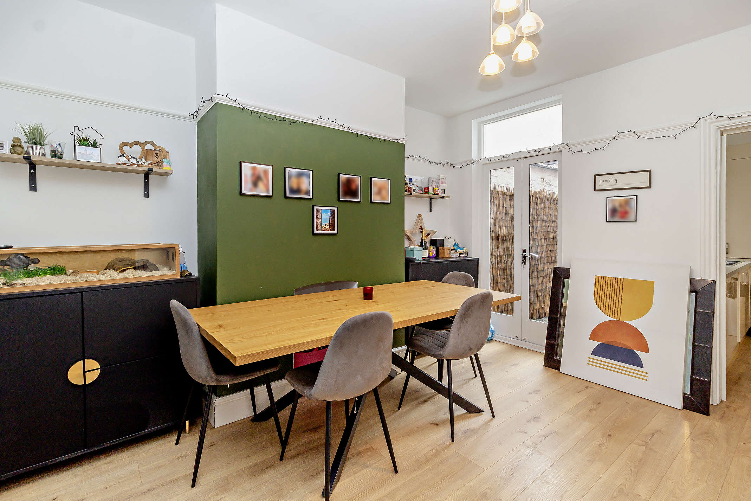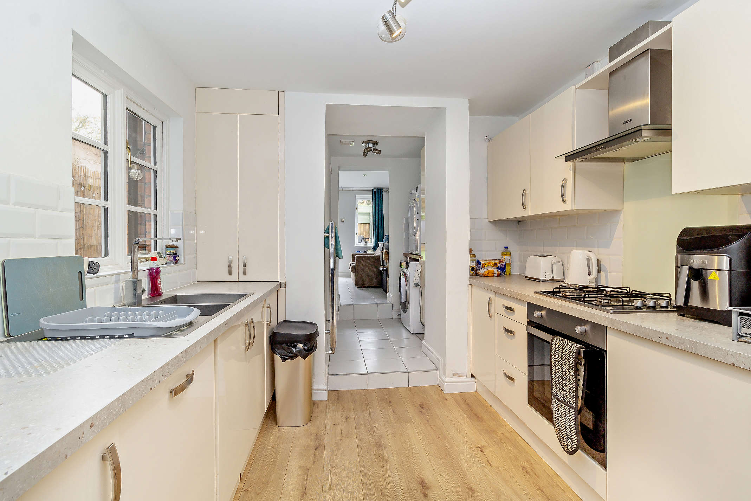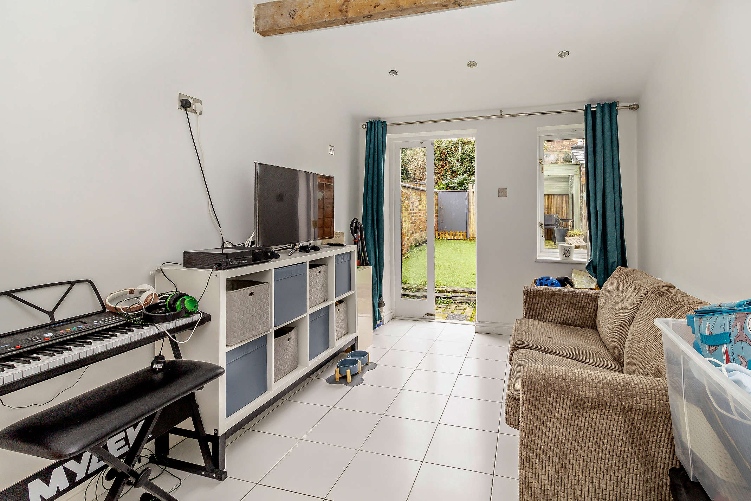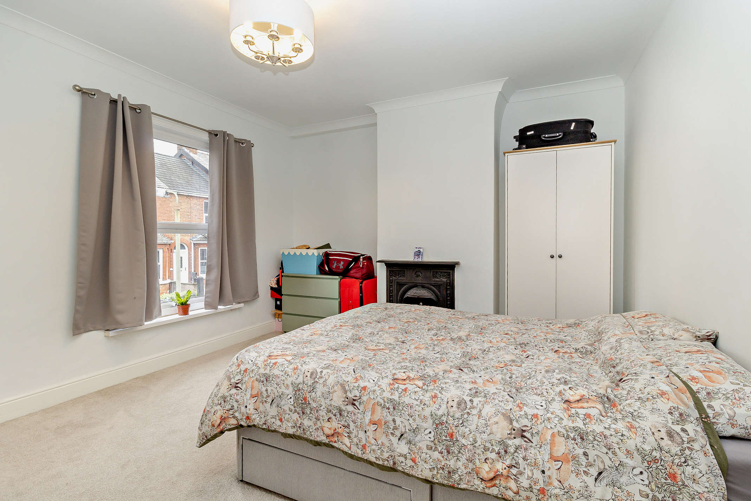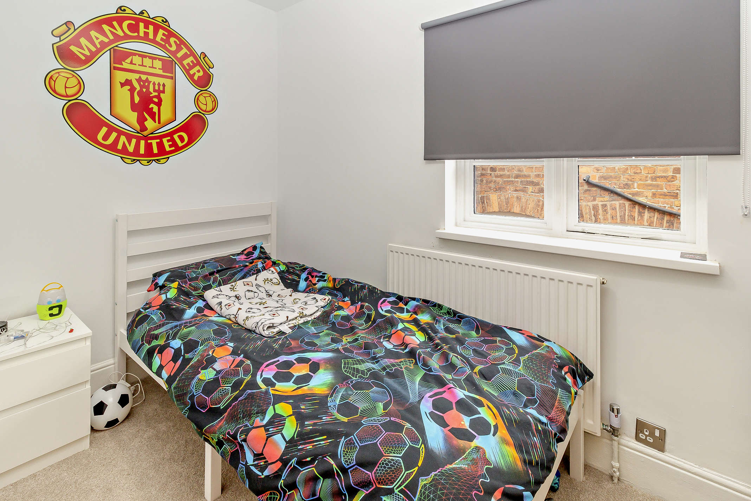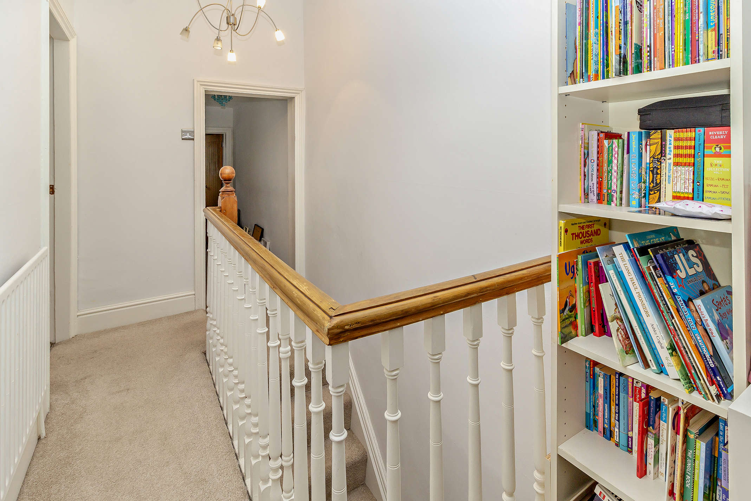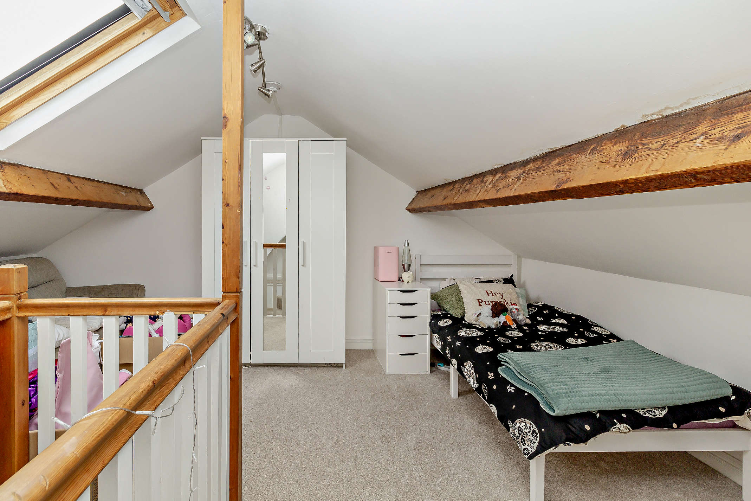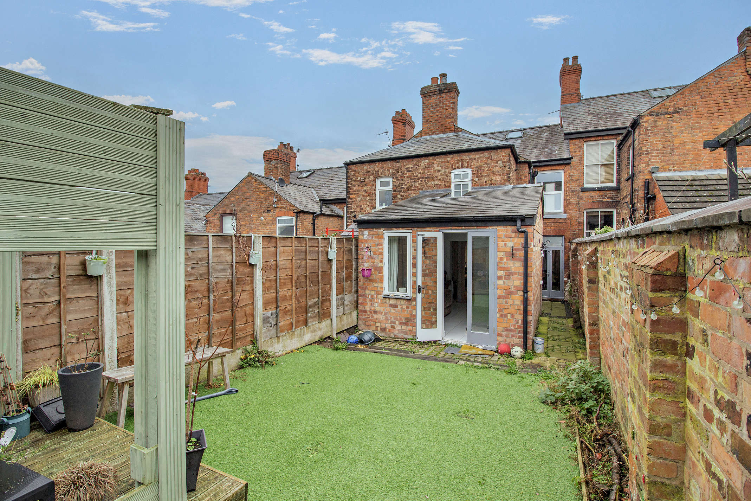Sydney Street, Northwich, CW8
Property Features
- Three bedrooms
- Mid terrace
- Period property
- Beautifully presented
- Spacious lounge & dining room
- Utility room & WC
- Additional loft room
- Close to many local amenities
- Council tax band B
- Private rear garden
Property Summary
Charming Three-Bedroom Period Home in the Heart of Hartford
We are delighted to present this beautifully maintained three-bedroom mid-terrace period property, offering character, comfort, and convenience in one of Hartford’s most desirable locations.
Spread gracefully across three floors, this elegant home features a welcoming living room, a formal dining area, a cosy snug, a stylish kitchen, a WC and a practical utility space. Upstairs, 3 well-proportioned bedrooms,loft space and a modern family bathroom.
Flooded with natural light and showcasing timeless period features throughout, this property perfectly blends traditional charm with modern living. Ideally situated close to excellent schools, local shops, a supermarket, and a variety of eateries, it also benefits from easy access to the A559 and M6 motorway for effortless commuting.
This delightful home offers the perfect balance of character and convenience—an opportunity not to be missed.
Full Details
WC null
This ground floor cloakroom offers a white washbasin and WC.
Kitchen 3.00 x 2.70
The kitchen is light-filled and offers wall, base and drawer cabinets along with in-built storage. There are integrated appliances and a stainless steel extractor hood as well as wooden-style flooring throughout.
Bedroom 1 4.46 x 3.80
On the first floor, this spacious double bedroom offers a feature period fireplace, carpeted flooring, and a front aspect view.
Snug 3.80 x 2.80
An additional, spacious reception with tiled flooring and views over the garden through French doors.
Living Room 3.80 x 3.20
This reception offers a period fireplace, a bay window that allows for plentiful natural light, and wooden-style flooring.
Diner 4.10 x 3.40
The separate diner is spacious with a fireplace niche, in-built storage, wooden-style flooring, and French doors opening to the garden.
Utility 1.60 x 1.50
A practical space adjoining the kitchen offering storage for additional kitchen appliances.
Bedroom 2 3.00 x 2.70
The second double bedroom offers in-built storage, a feature fireplace, carpeted flooring and views over the garden.
Bedroom 3 3.00 x 1.70
A well-proportioned single bedroom with carpeted flooring and views over the garden.
Bathroom 2.20 x 1.55
The modern, family bathroom is tiled and offers a white three-piece bathroom suite with shower and screen over the bath.
Loft space 4.60 x 4.10
On the second floor, this loft room is spacious and has exposed roof trusses, carpeted flooring and a skylight window.
Garden null
The property features an enclosed front garden with ornamental railings and a shingle-bordered path to the entrance. The low-maintenance rear garden includes a lawn, raised deck, cobbled patio, and pedestrian gate.



