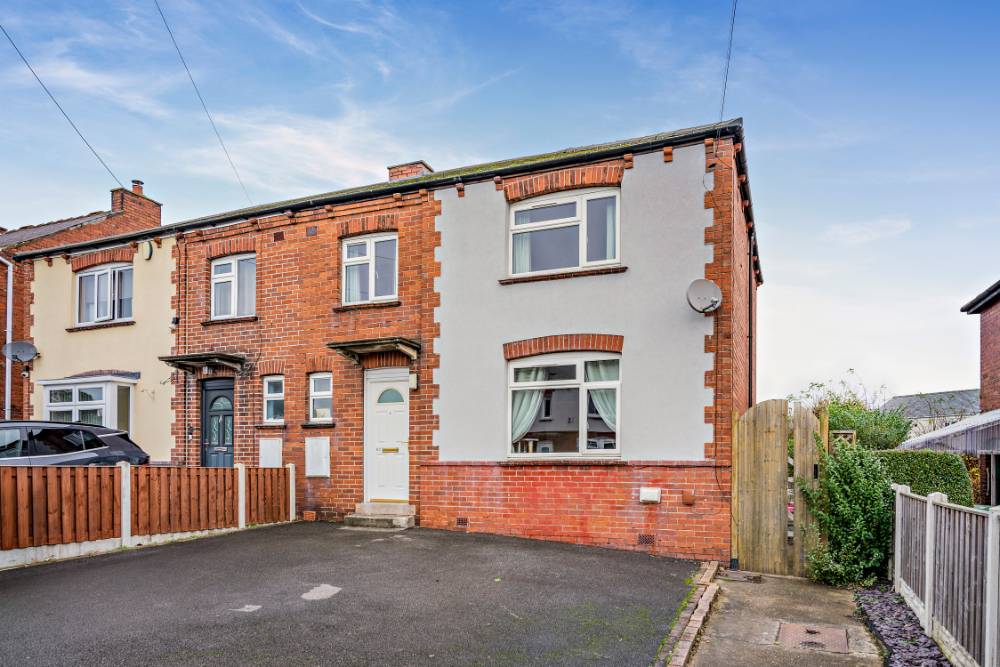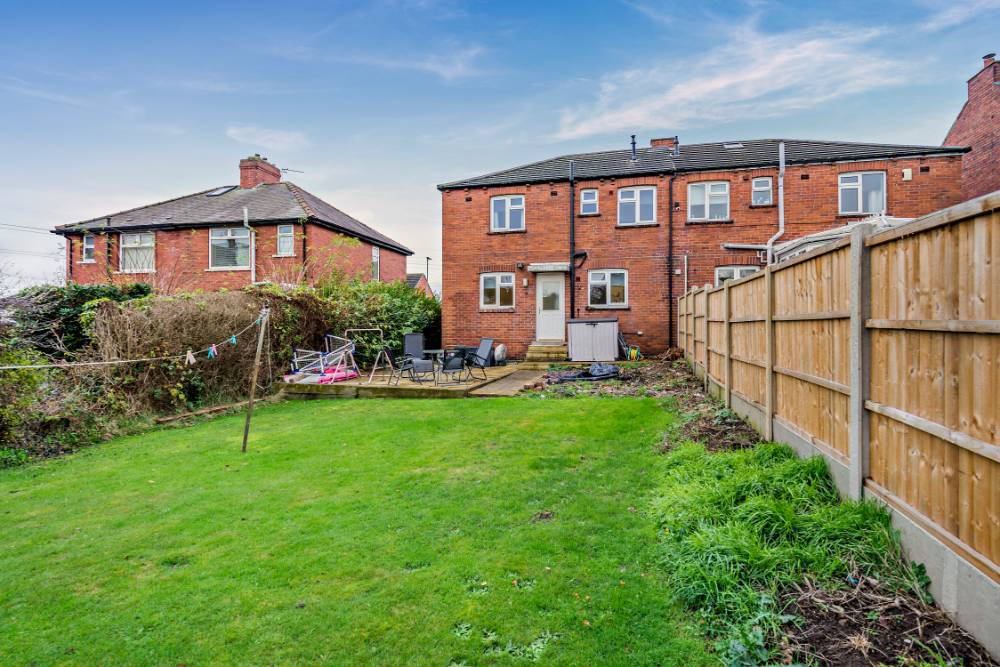Sowood Avenue, Ossett, WF5
Property Features
- Three bedroom semi detached
- Family home
- Spacious lounge
- Private rear garden
- Off street parking
- Excellent location
- Close to many local amenities
- Council tax band B
- EPC rating C
Property Summary
We are delighted to present this three-bedroom semi-detached home, peacefully located on Sowood Avenue in the popular market town of Ossett.
This well-arranged property offers bright, family-friendly accommodation set over two floors. The ground floor features a welcoming lounge and a spacious kitchen/dining room that provides an ideal setting for everyday meals and social gatherings. To the first floor, there are three well-proportioned bedrooms, along with a separate toilet and a family bathroom.
Externally, the property benefits from a generous garden, offering ample space for outdoor relaxation, children’s play, and potential landscaping opportunities.
Conveniently positioned close to the M1 and other key transport links, the home also enjoys easy access to local amenities and a selection of nearby schools. Additional schooling options can be found within surrounding towns and the wider area, making this an excellent choice for families.
Full Details
Lounge 4.29 x 4.07
The lounge features a built-in fireplace, laminated flooring and a front aspect window.
Kitchen/Dining Room 6.84 x 3.91
The kitchen/dining room is an open plan combined space offering fitted storage cupboards, built-in utilities, a full stove partially tiled walling and laminated flooring. Other features includes built-in storage space, two windows with views of and a door that exits to the back garden.
Bedroom 1 3.87 x 3.84
This double bedroom features a front aspect window, carpeted flooring and built in storage space.
Bedroom 2 3.85 x 2.73
This double bedroom features a window with views on the back garden.
Bedroom 3 2.85 x 2.61
This single bedroom features a window with front views and carpeted flooring.
WC null
The toilet includes a rear-facing window.
Bathroom 2.92 x 1.87
The bathroom features a hand wash basin, bath facilities, built-in storage space and a rear-facing window.
Garden null
The front of the property features an asphalt driveway that provides off street parking and leads to the entrance. There is access to the back from here. The enclosed back garden features grass coverage over most of the area that includes a variety of shrubbery, trees and a block paved leisure patch.











