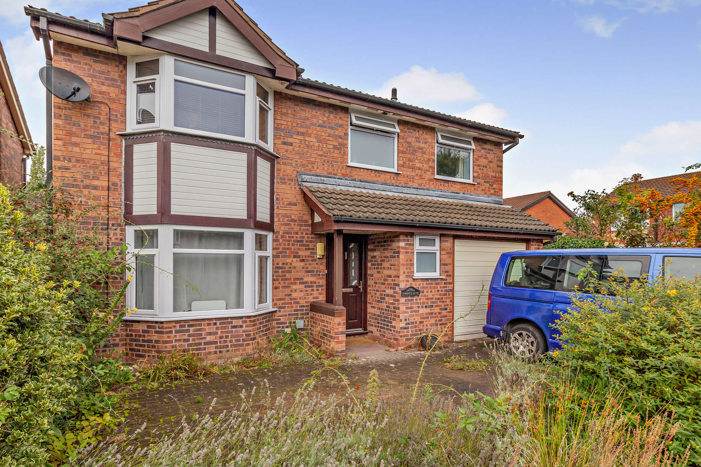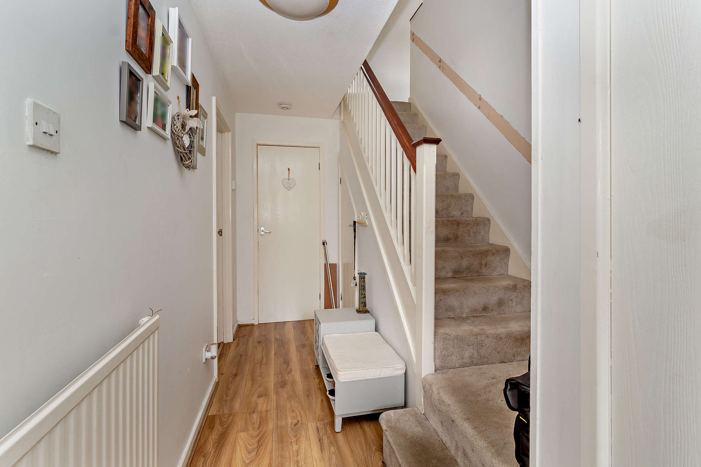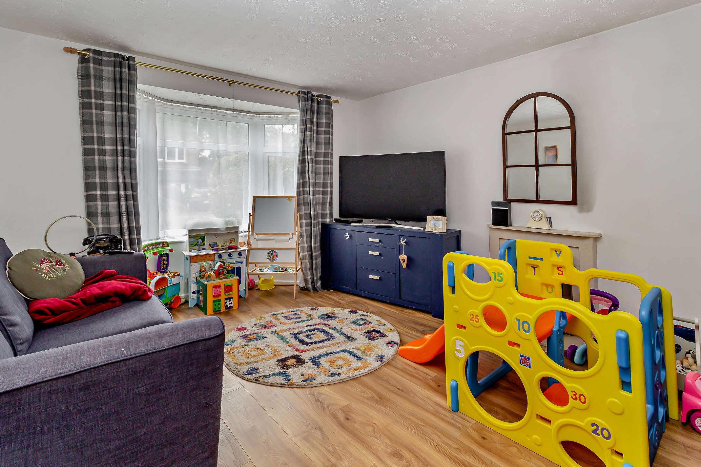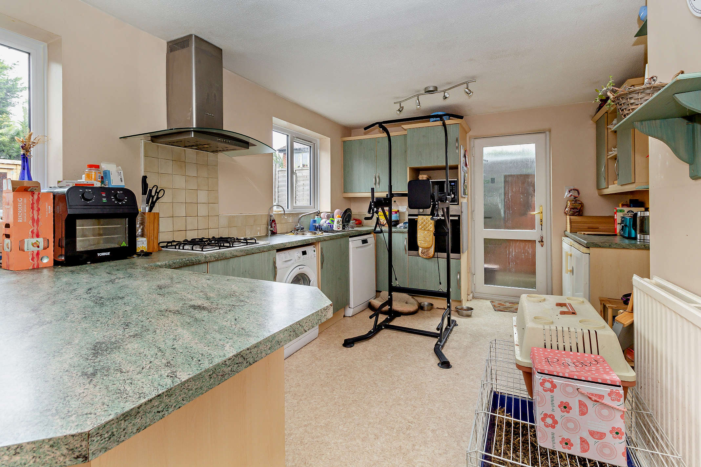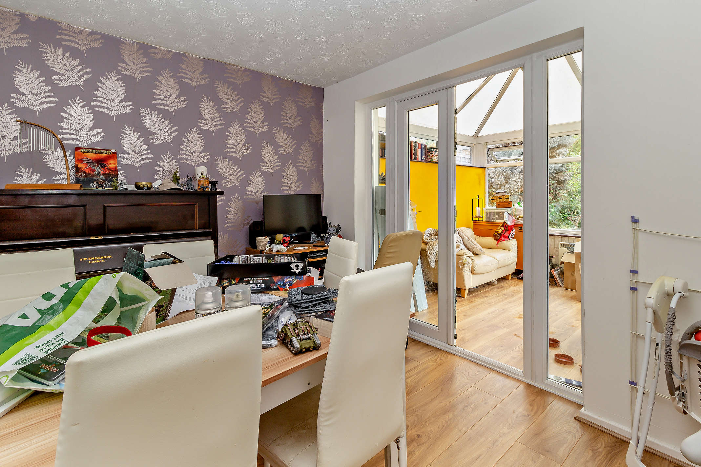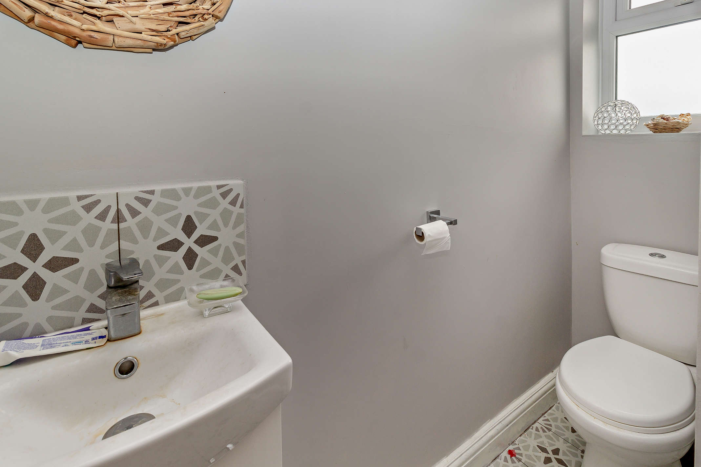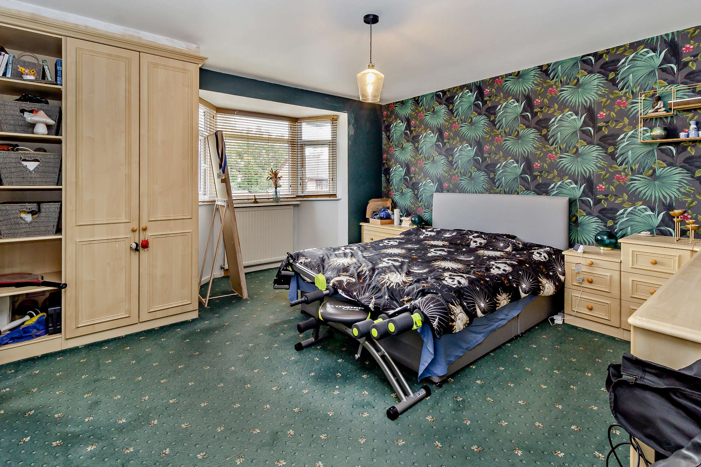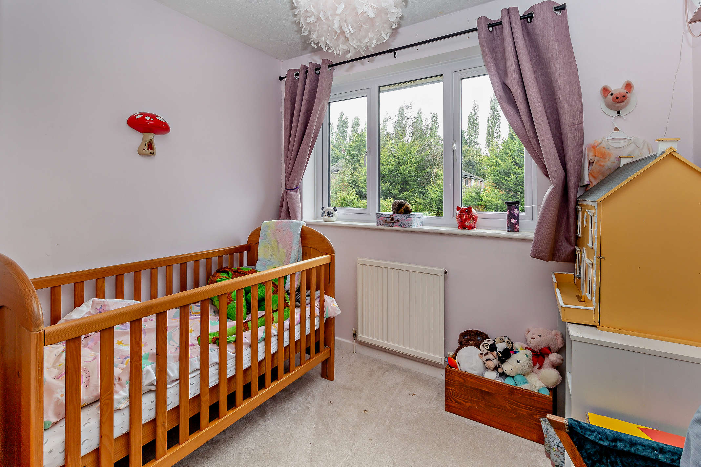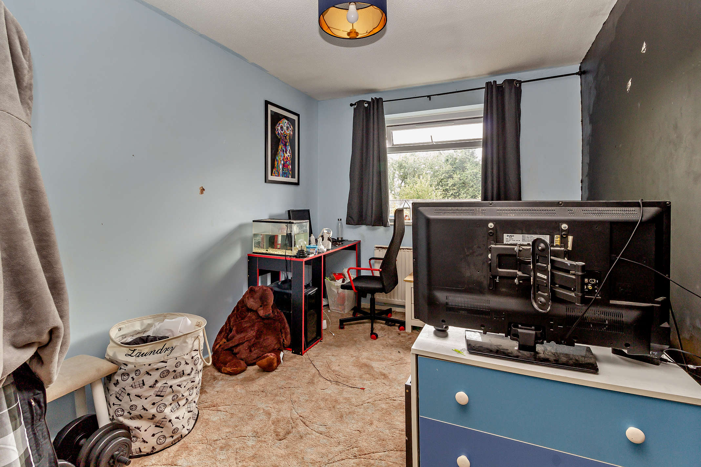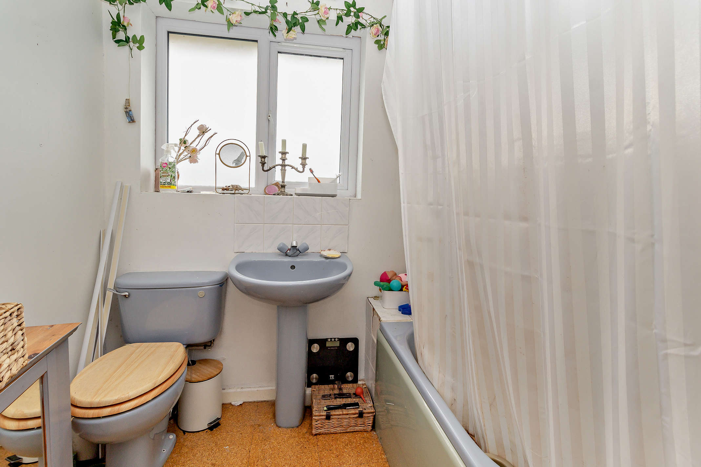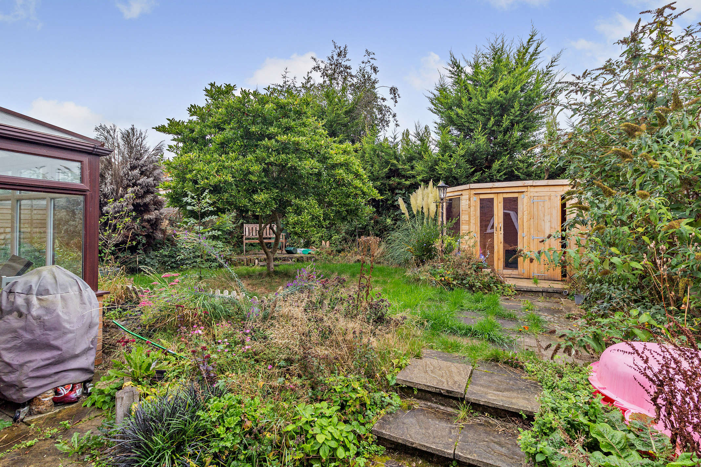Shepherds Fold Drive, Winsford, CW7
Property Features
- Four bedroom detached
- Family home
- Separate Dining Area and conservatory
- Master bedroom with en-suite
- Family bathroom
- Off street parking
- Private rear garden
- Great location
Property Summary
We are delighted to present this attractive four-bedroom detached home in the heart of Winsford.
Designed for modern family living, the property features a bright and spacious living room, a formal dining area, a well-appointed kitchen, and four comfortable bedrooms, including a master with en suite. A family bathroom and convenient ground-floor WC complete the accommodation.
Set on a generous plot, the home boasts a sizable garden—ideal for entertaining, play, or relaxation. Perfectly positioned, it offers easy access to Winsford town centre, local schools, shops, and a welcoming pub. Commuters will appreciate the nearby Winsford Rail Station, along with excellent road connections via the A54 and M6.
This property combines space, convenience, and lifestyle, making it a fantastic choice for families and professionals alike.
Full Details
Garden null
The property is approached via a paved driveway with planting, leading to the garage and covered entrance. The rear garden features a patio, lawn with mature trees and shrubs, and a wooden summer house suitable for storage, a games room, or home office.
Bedroom 2 3.26 x 2.64
This is a good-sized, second bedroom with carpeted flooring, in-built storage and garden views.
WC null
A practical, ground floor facility with white washbasin and WC.
Kitchen 5.00 x 3.30
This is a good-sized kitchen with wall and base cabinets and integrated appliances.
Diner 3.20 x 2.70
The separate dining room offers space for a family dining table and has direct access to the kitchen. Double doors open to the conservatory and there is laminate flooring throughout.
Living Room 4.30 x 3.60
The reception, with its front aspect view, has laminate flooring and a bay window allowing for plentiful natural light.
Conservatory 3.30 x 3.00
This spacious garden room is light-filled and has laminate flooring, a triple aspect view over the garden and a door opening to the outdoors.
Bedroom 1 4.46 x 4.14
This is a spacious double bedroom with carpeted flooring, a bay window and a wealth of in-built storage. The bedroom also has its own en suite facilities.
En-suite (bedroom 1) 1.70 x 1.50
This modern en suite shower room comprises a walk-in shower enclosure, washbasin and WC.
Bedroom 3 3.90 x 2.60
A third spacious bedroom with carpeted flooring and front aspect views.
Bedroom 4 3.23 x 2.56
This bedroom offers carpeted flooring and garden views.
Bathroom 2.00 x 2.00
The bathroom comprises a three-piece bathroom suite with shower over the bath.
Garage 5.10 x 2.60
The garage opens to the front of the property. There is also access from the garage via an internal door to the kitchen.


