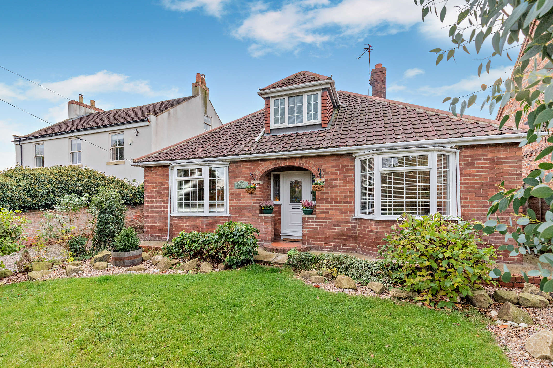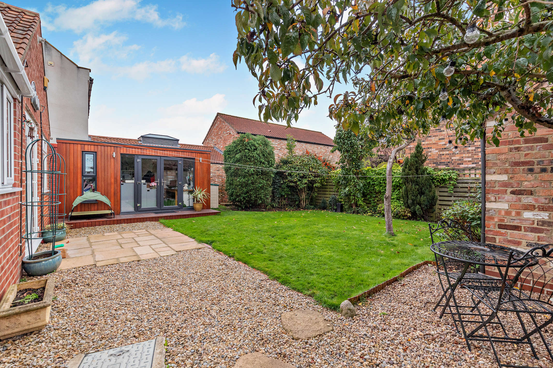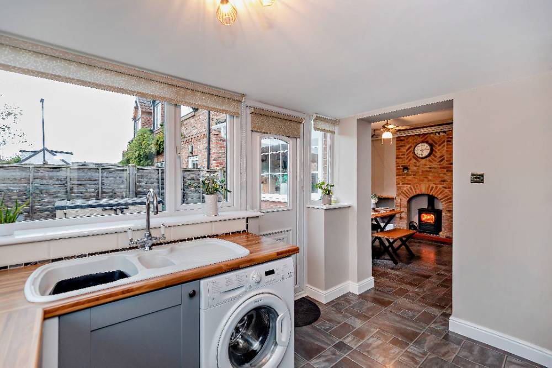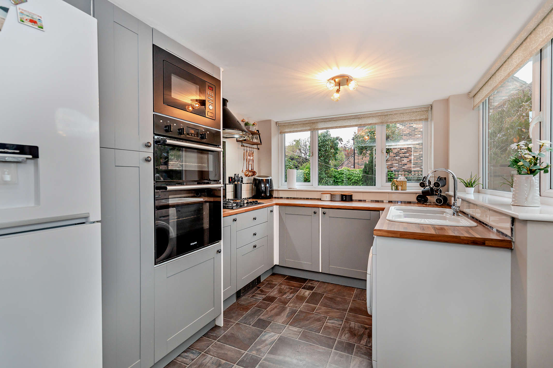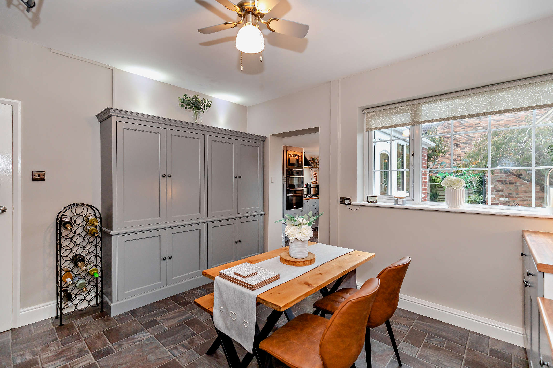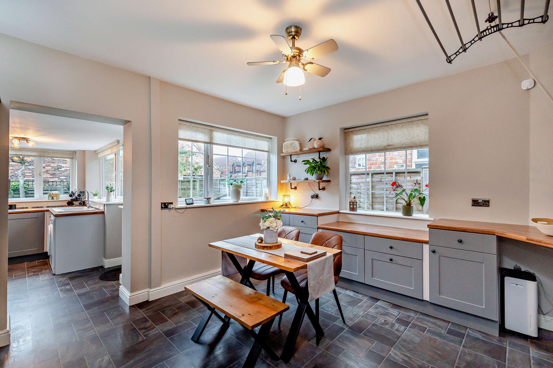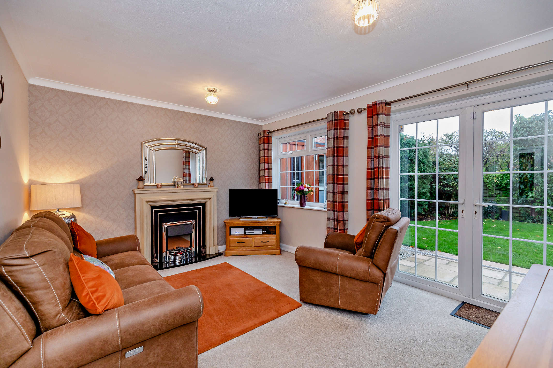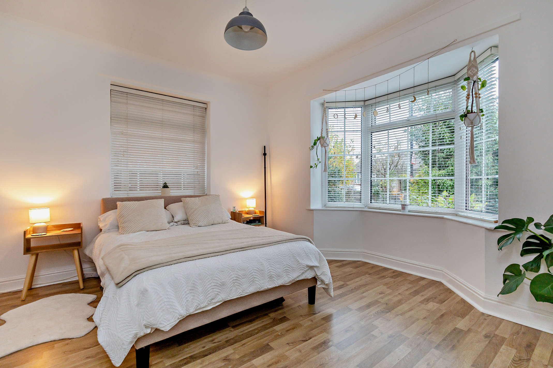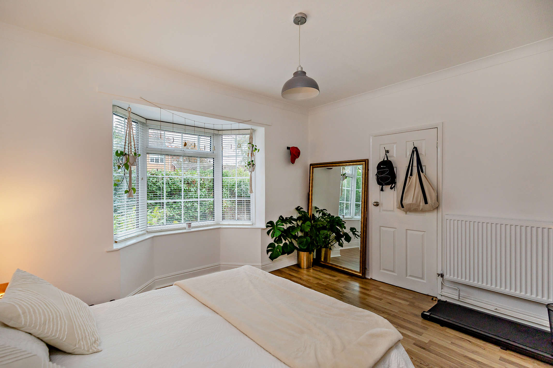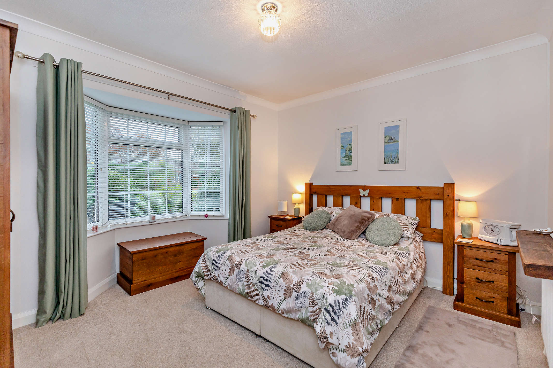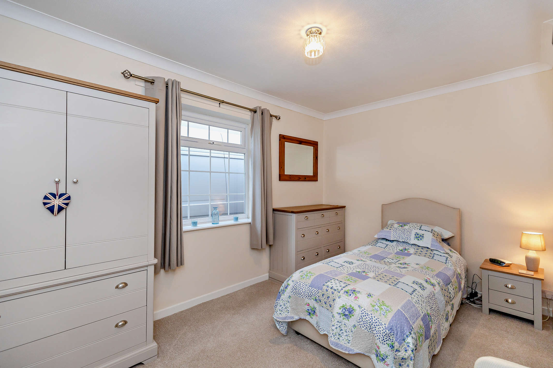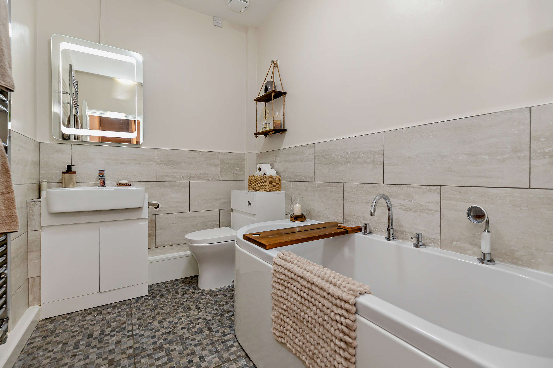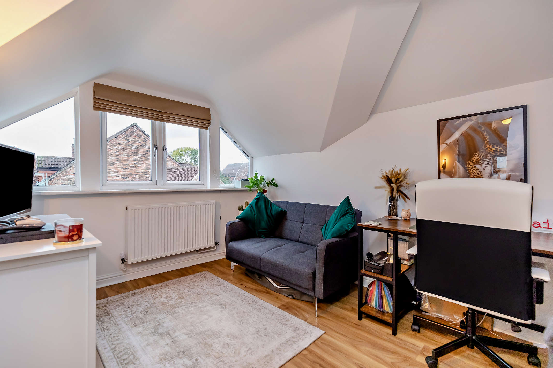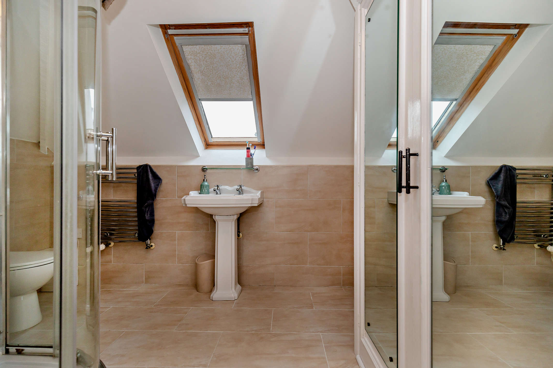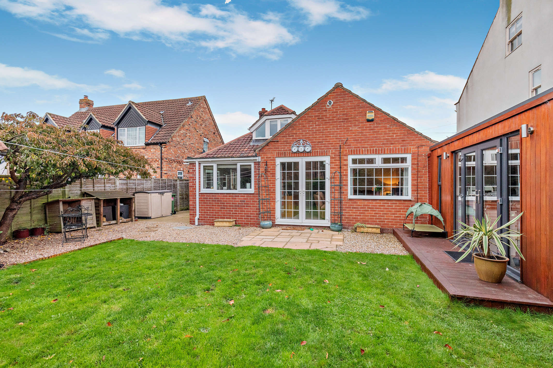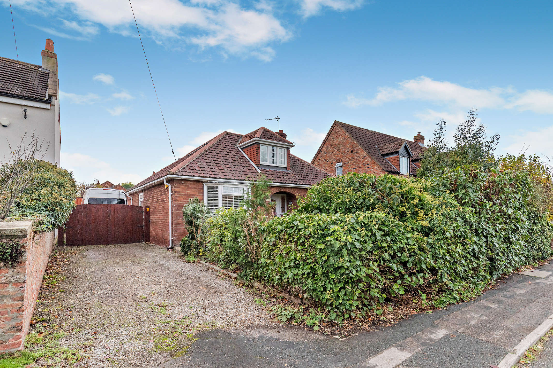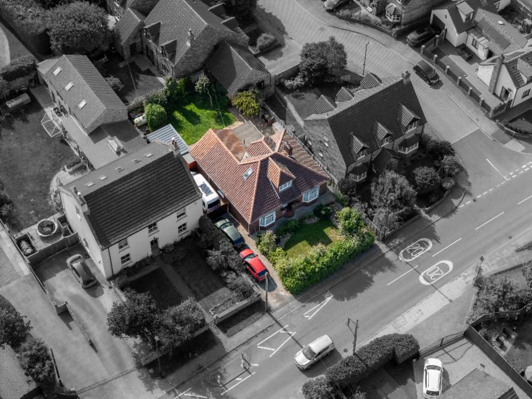Orchard Croft, Wetherby Road, York, YO23
Property Features
- Four bedroom family home
- Detached bungalow
- Beautifully presented
- Modern kitchen/ dining room
- Family bathroom
- Master bedroom with an en suite
- Outbuilding - perfect for an office
- Off street parking
- Private rear garden
Property Summary
Discover Comfortable Country Living in Rufforth
We are delighted to present this charming four-bedroom detached bungalow nestled in the picturesque village of Rufforth. Thoughtfully designed across two floors, this light-filled and beautifully maintained home offers the ease of mostly ground-level living. The property has had new radiators fitted throughout as well as a new heat pump.
The spacious accommodation includes a welcoming lounge, formal dining room, modern kitchen, four well-proportioned bedrooms (including one with an en suite), and a stylish family bathroom and an office.
Perfectly positioned between York and Wetherby, this rural retreat enjoys the tranquility of village life with convenient access to excellent schools, local shops, eateries, and fitness facilities. With the A1(M) nearby, commuting and travel are effortlessly within reach.
Experience the perfect balance of countryside charm and modern comfort in this exceptional Rufforth residence.
Full Details
Bathroom null
The ground-floor bathroom is part-tiled and features a three-piece suite with a shaped bath, vanity basin with storage and a WC.
Lounge 4.53 x 3.61
The spacious living room with its garden views has a feature fireplace, carpeted flooring and French doors opening to the outdoors.
Kitchen 3.61 x 3.15
The dual-aspect kitchen features Shaker-style units, integrated and freestanding appliance space, and a door to the garden.
Dining Room 3.84 x 3.82
The characterful, dual-aspect dining room adjoins the kitchen and features a brick fireplace with wood-burning stove and matching built-in cabinets.
Bedroom 1 4.14 x 3.82
On the ground floor, this spacious double bedroom has dual-aspect windows, a bay window, laminate flooring, and neutral décor.
Bedroom 2 .12 x 2.76
This bedroom is well-proportioned and has neutral décor, coving and carpeted flooring.
Bedroom 3 3.82 x 3.81
The third ground-floor bedroom is a good-sized room with a bay window, neutral décor, and carpeted flooring.
Bedroom 4 3.13 x 2.64
The first-floor double bedroom is well-proportioned, with laminate flooring, an en suite shower, and garden views.
En-suite (bedroom 4) 2.99 x 1.95
The modern en suite is part-tiled and offers a shower enclosure, washbasin, WC and in-built storage.
Office 4.12 x 2.68
This large outbuilding is useful as a home office, studio, games room or gym.
Garden null
The property is approached via a gravel driveway across a large front garden, leading to double gates and the rear garden. The enclosed rear garden is mainly lawn with paved and gravel seating areas and a home office.


