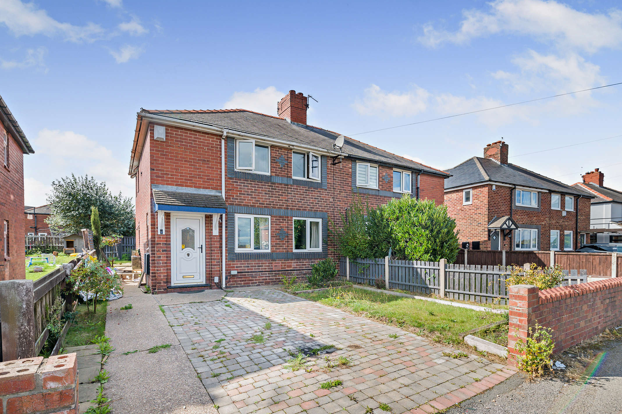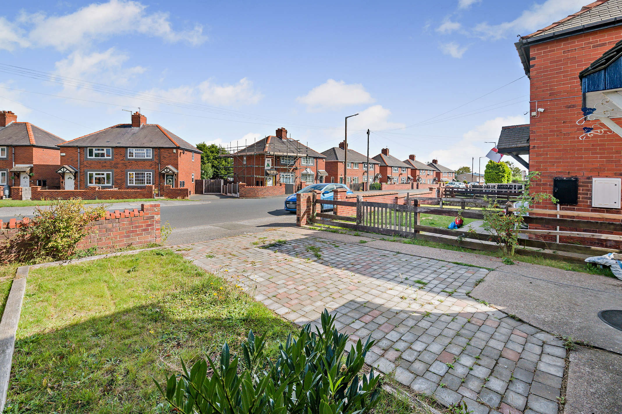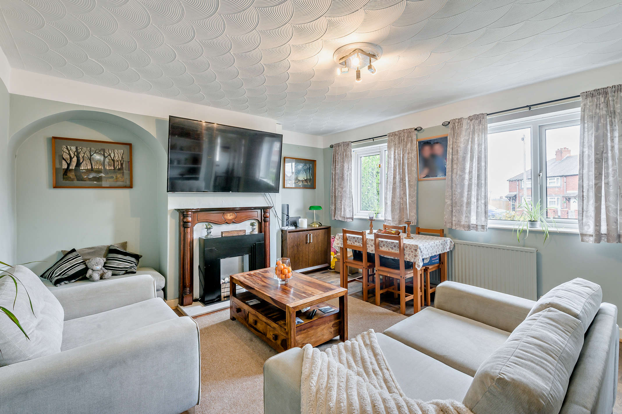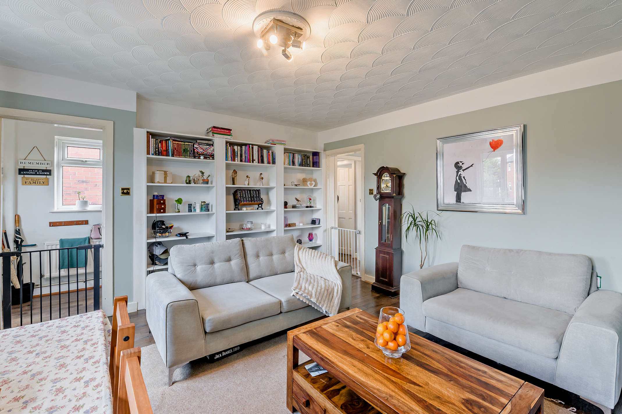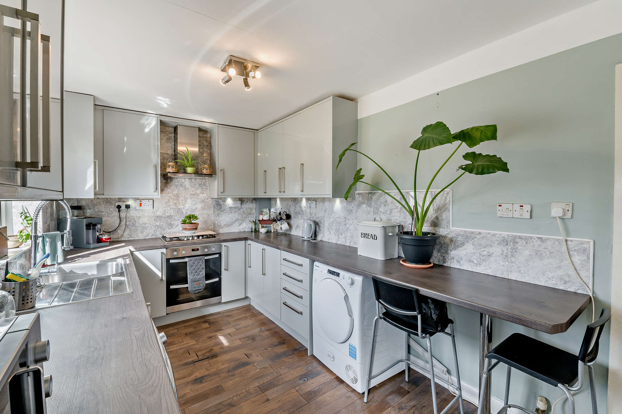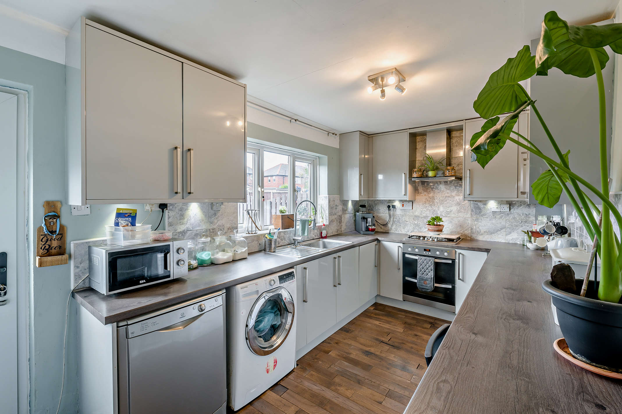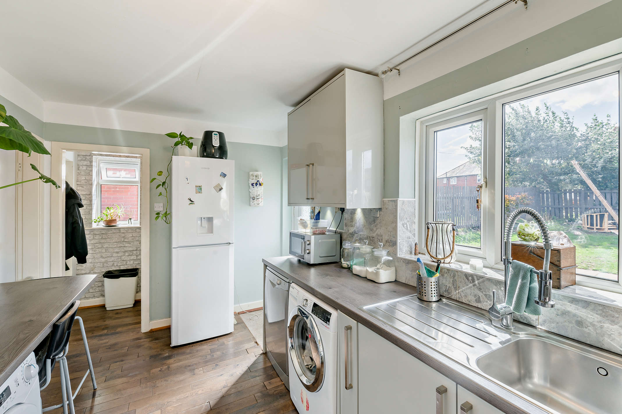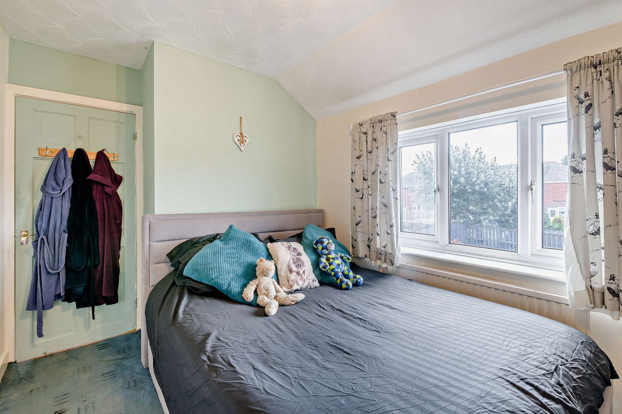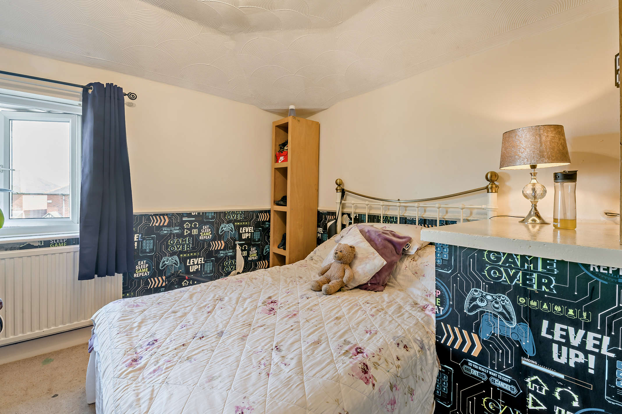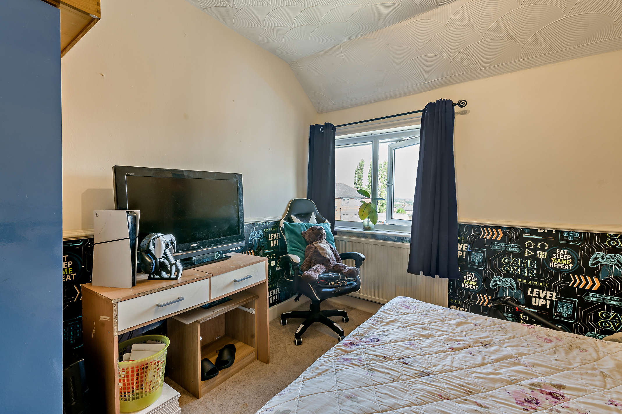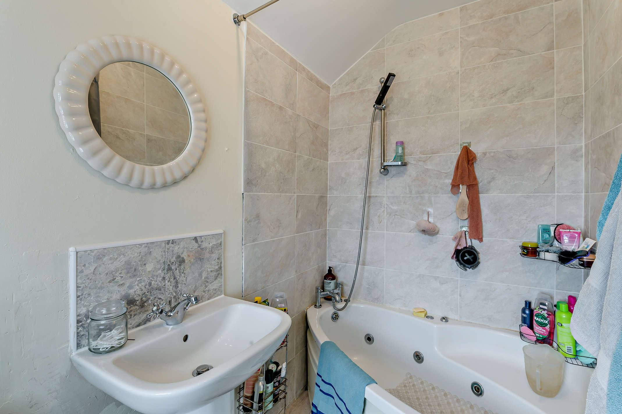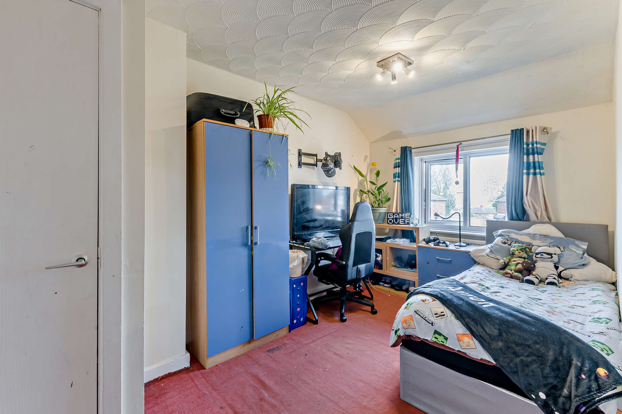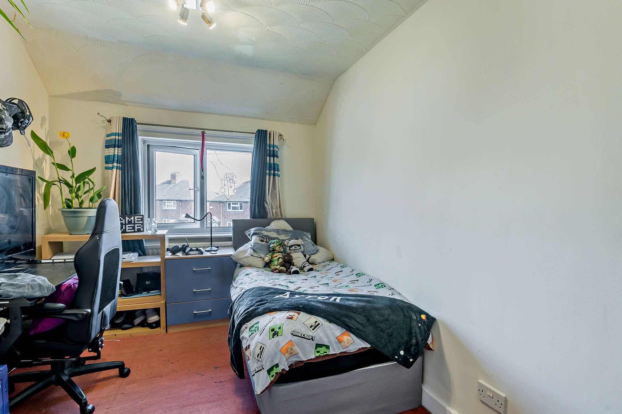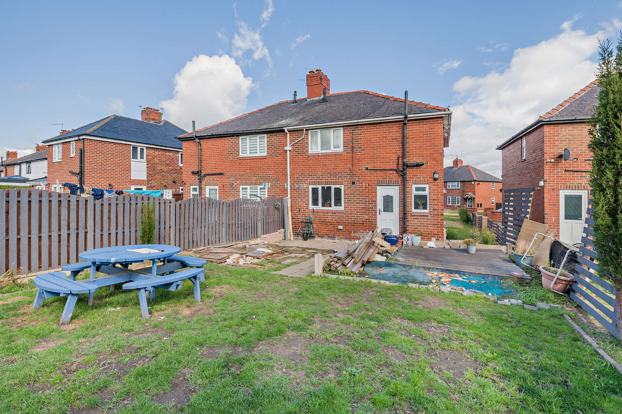Neville Avenue, Barnsley, S70
Property Features
- Three bedroom detached
- Family home
- Off street parking
- Private rear garden
- Beautifully presented
- Close to shops, supermarket, and eateries
- Excellent motorway access
Property Summary
We are delighted to introduce this charming three-bedroom semi-detached home in Barnsley.
Inside, the property features a welcoming living room, a modern kitchen, three comfortable bedrooms, a family bathroom, and an additional WC. Bright, well-presented interiors create a warm and inviting atmosphere throughout.
Externally, the home enjoys a generous rear garden—ideal for family life or entertaining—alongside the convenience of private driveway parking.
Perfectly positioned, the property benefits from close proximity to everyday amenities including a supermarket, shops, and eateries, as well as highly regarded schools and a nearby recreation ground. For commuters, the M1 motorway is within easy reach, ensuring excellent connectivity.
Full Details
Bathroom 2.40 x 1.45
The bathroom offers a white three-piece bathroom suite with a corner bath with shower over, a washbasin and WC.
Living Room 4.75 x 4.05
The spacious living room has twin windows offering a front aspect view. There is a feature fireplace and surround, in-built shelving and lacquered oak wooden flooring
Kitchen 4.60 x 2.50
The kitchen offers ample wall and base cabinets with integrated appliances and an extractor hood. There is a breakfast bar area and space for both under worktop and free-standing appliances along with lacquered oak wooden flooring.
WC 1.45 x 0.90
This ground floor facility offers a WC with an adjoining cloakroom area.
Bedroom 1 4.10 x 2.60
A spacious double bedroom and a front aspect view.
Bedroom 2 3.90 x 2.43
This is a second double bedroom with neutral décor, carpeted flooring and garden views.
Bedroom 3 3.15 x 3.15
A third, well-proportioned bedroom with carpeted flooring and a front aspect view.
Garden null
The property is approached via a block-paved driveway set within a large, enclosed front garden with lawn and border planting as well as 2 electrical points. Side access leads to the generous rear garden, which features a raised decked terrace, adjoining paved patio, an outdoor tap and an expanse of lawn extending to a storage shed at the far end.


