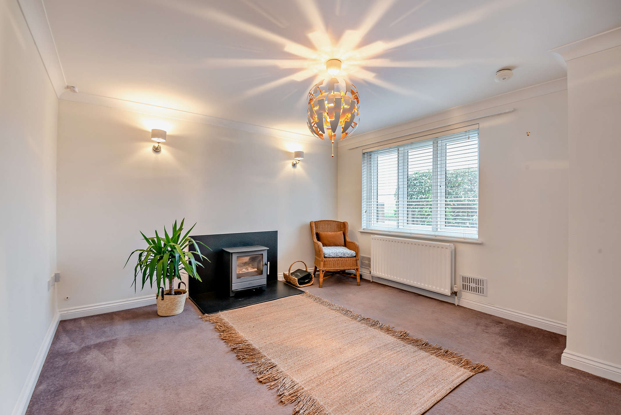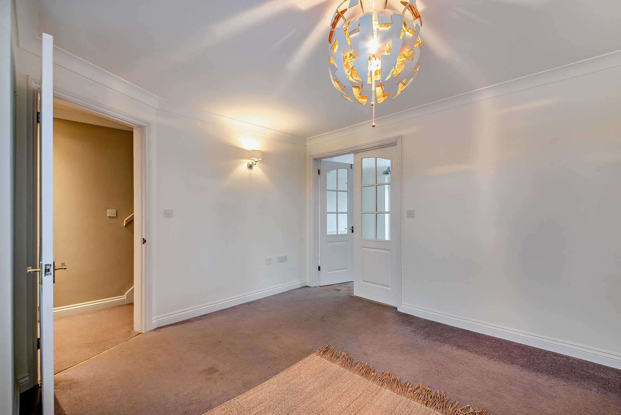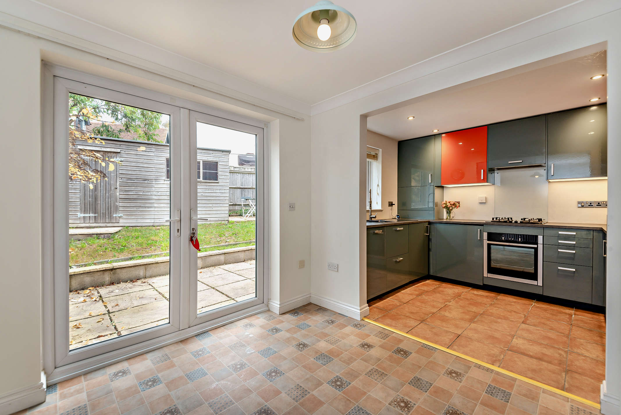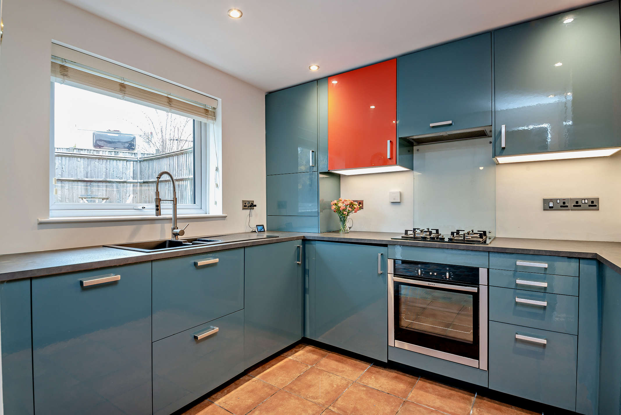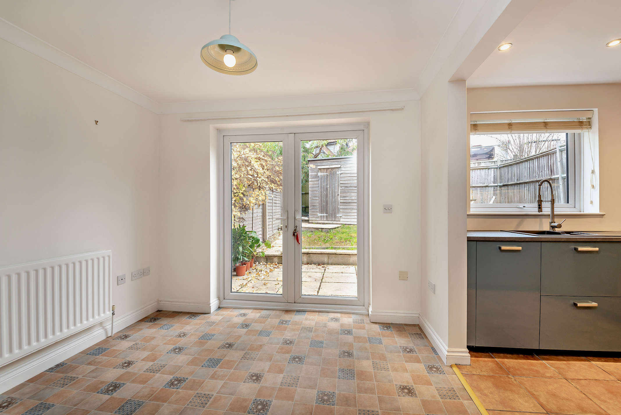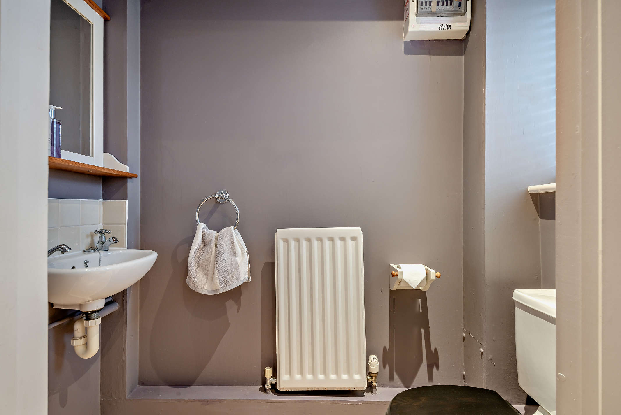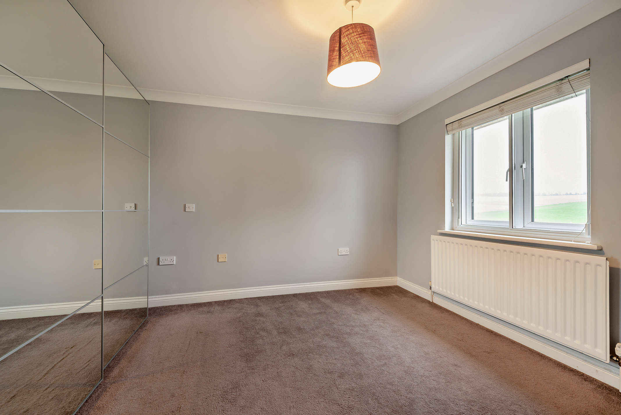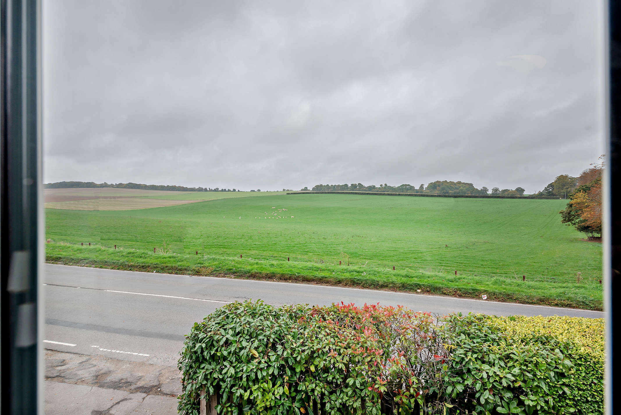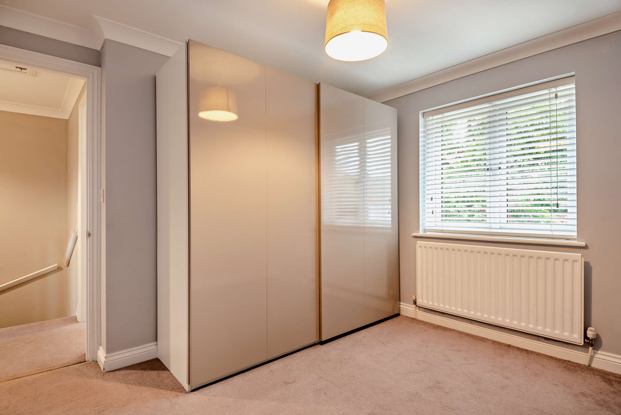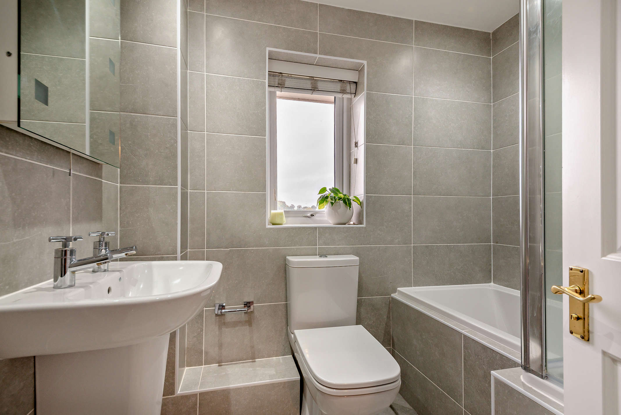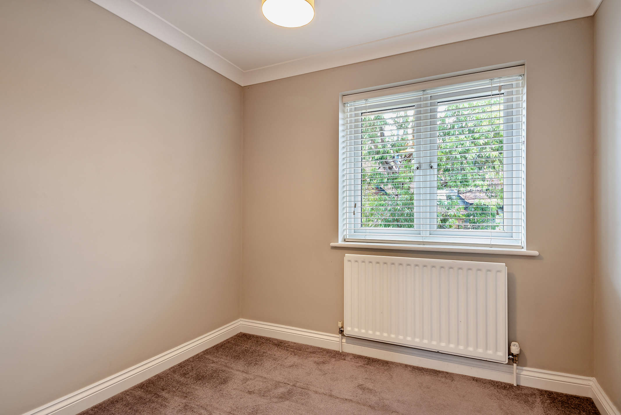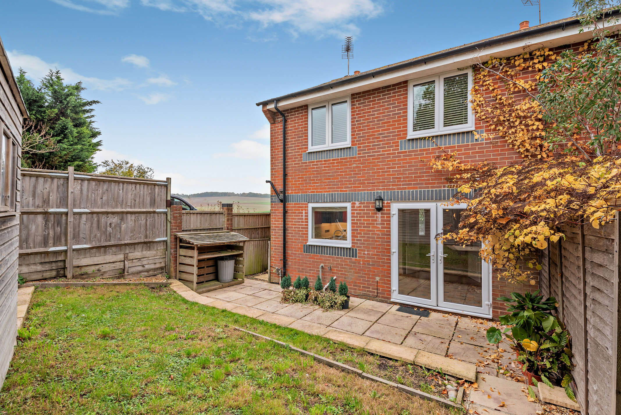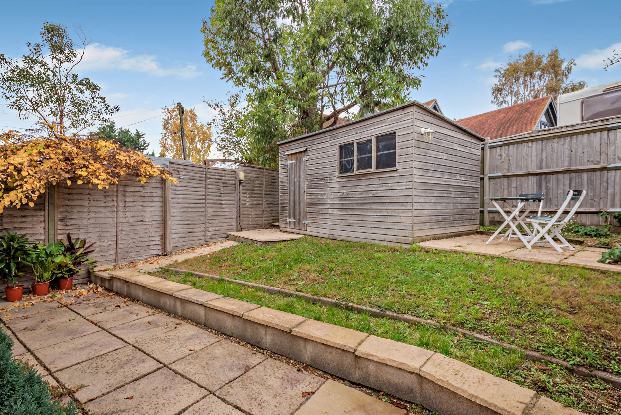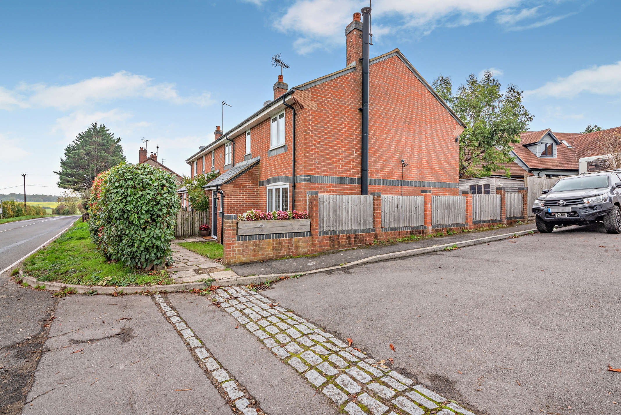Lavender Terrace, Ewelme, OX10
Property Features
- Three bedroom end of terrace
- Family home
- Downstairs WC
- Modern throughout
- No onward chain!
- Off street parking
- Private rear garden
- Sought-after village location in Ewelme
- Close to transport links
- EPC rating D
Property Summary
A charming light-filled 3-bedroom end of terrace property situated on the corner of Old Henley road on the A4130 between the historic market towns of Henley-on-Thames and Wallingford.
The spacious, immaculate accommodation comprises:
Ground floor-
Hallway with cloakroom, a spacious lounge - with a wood burning stove and fitted carpets and double doors to an open plan kitchen with intergrated appliances such as a gas hob/electric oven, dishwasher, fridge/freezer and a washing machine. There are patio doors from the dining area which open to the rear garden which features an enclosed patio, with a lawned area and a practrical insulated workshop/home office with electricity and sockets.
First floor-
Landing area with an inbuilt linen cupboard and loft access via a pull down staircase. The loft is fully insulated and boarded and is fitted out with electrics. Doors from the landing lead to:
A modern family bathroom which is fully tiled and contains a toilet, a bath, and an overhead shower.
A double bedroom with fitted wardrobes and glorious views over fields and the woodland.
A second double bedroom with fitted wardrobes and views to the rear of the property.
A single bedroom overlooking the rear of the property. This room could also lend itself to a dressing room.
To the front of the property, there is a small lawn, path, and attractive hedging along with stunning views.
There are excellent motorway links to the M40 and a regular bus service. The nearest railway station, which is based at Cholsey, has direct trains to London.
Full Details
Sitting Room 4.39 x 3.75
The spacious sitting room boasts a built-in wood burning fireplace, a window with front views and carpeted flooring. There is access to the dining room from here through double cottage pane top doors.
Dining Room 3.04 x 2.89
The dining room offers tiled flooring and double French doors that exits on to a block paved patio at the back. From here the room flows seamlessly to the kitchen.
Kitchen 3.04 x 2.43
The modern kitchen is fitted with storage cupboards and built-in utilities, including an oven, hob and extractor fan. Other features includes tiled flooring and a window with views to the back garden.
WC 1.80 x 0.92
The practical ground floor WC includes a hand wash basin and window.
Bedroom 1 3.50 x 3.13
This double bedroom features carpeted flooring and a window that offers splendid countryside views and the garden at the front.
Bedroom 3.22 x 3.16
This double bedroom features a window with views to the back garden and carpeted flooring.
Bedroom 3 2.38 x 2.28
This snug single bedroom offers a window with views to the back garden and carpeted flooring.
Bathroom 2.12 x 1.69
The bathroom is equipped with toilet, hand wash basin and bath facilities. It has a front facing window and finished with attractive tiling throughout.
Garden null
This corner stand property offers an enclosure with border hedging and picked fencing at the front that also includes lawn coverage and block paving that lead to the front door. There is a wooden garden gate and passageway that provides side access to the back garden. The passageway features gravel and block paving and bordered from the street with brick and wood panelled fencing. The enclosed back garden offers grass coverage on a raised level that extends from the patio. There is a paved leisure area and garden shed at the very back. The back garden is well maintained.



