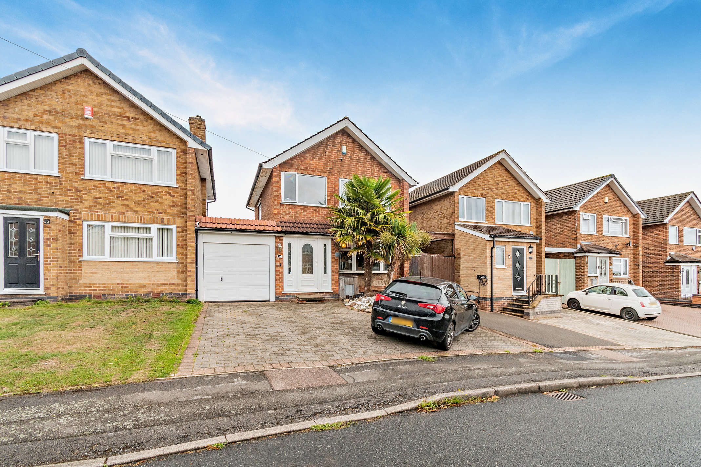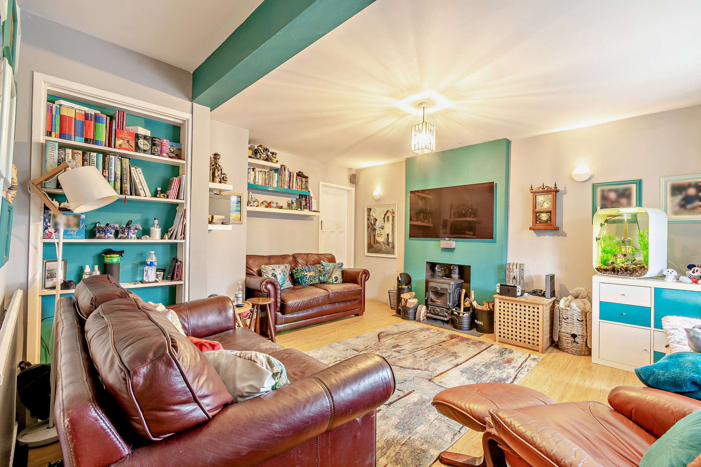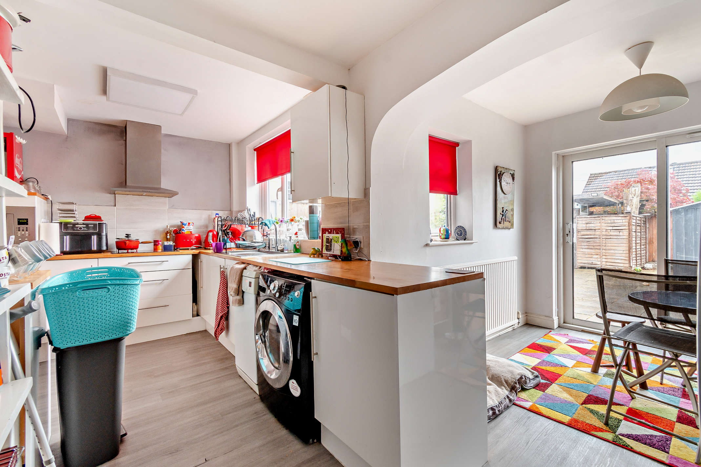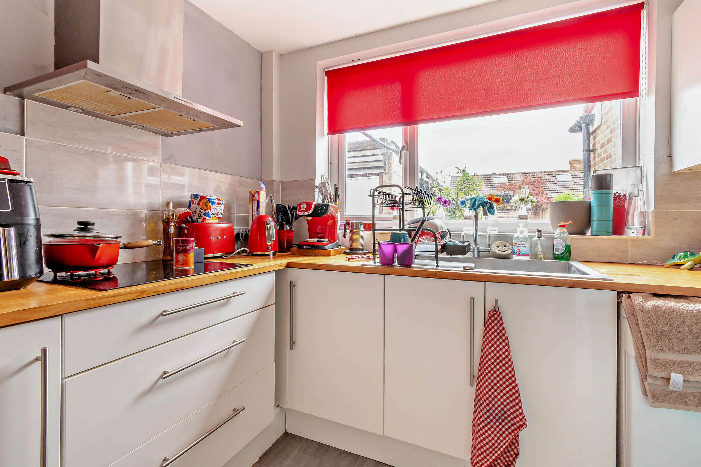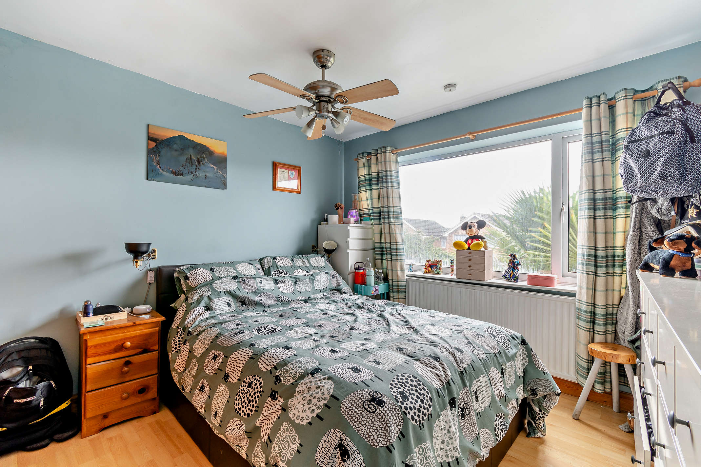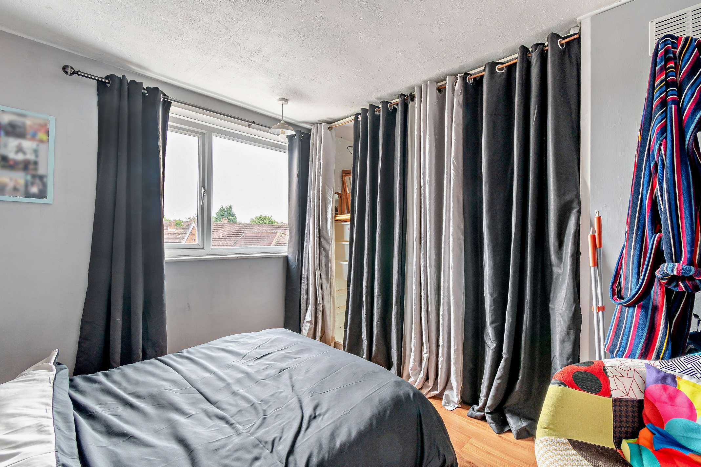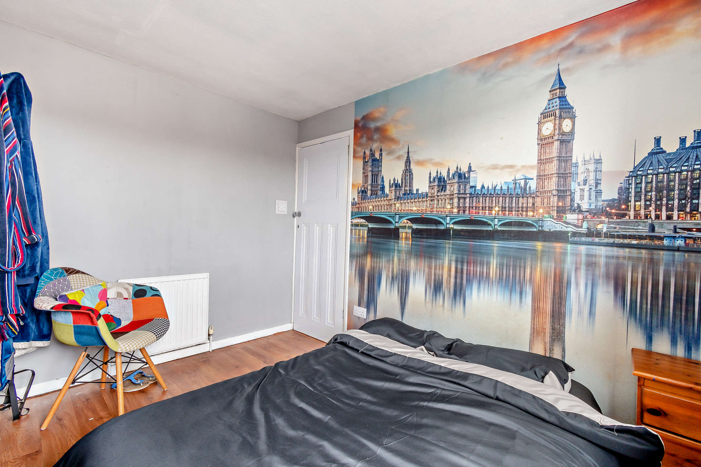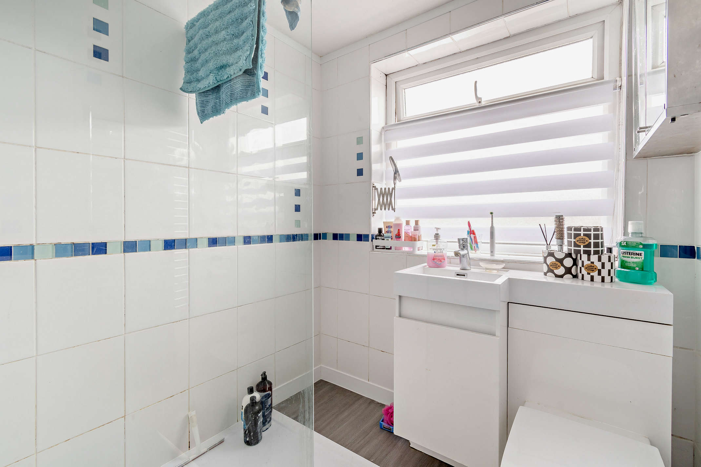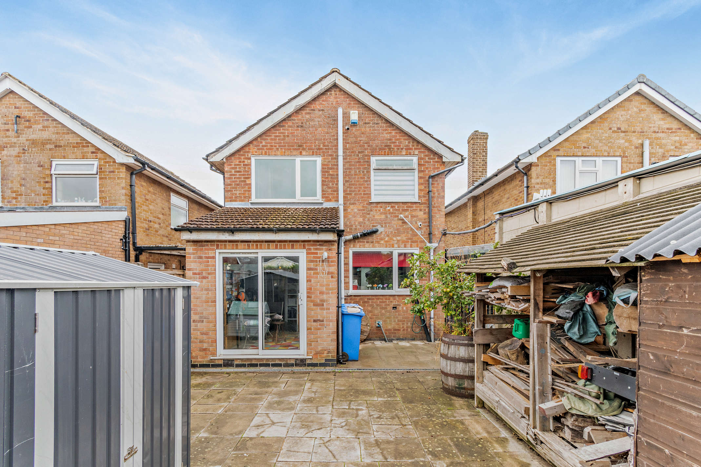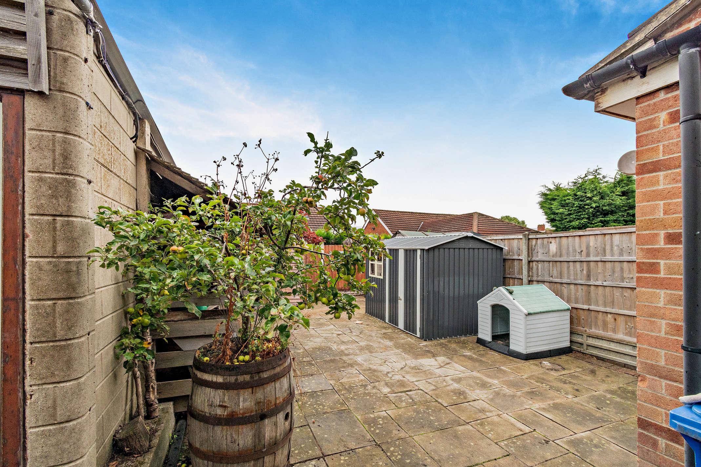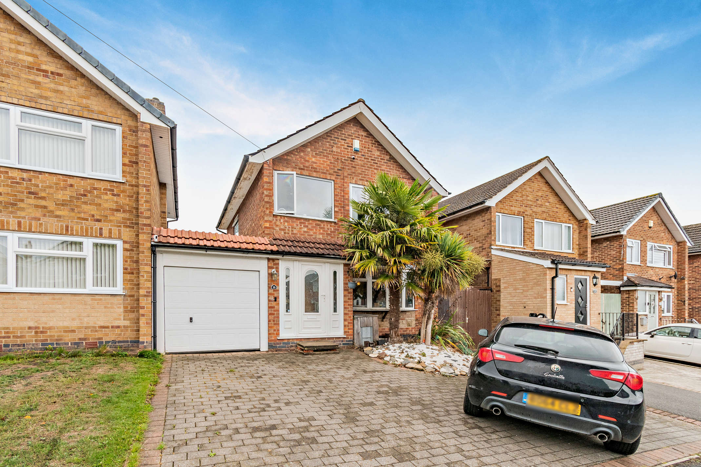Hillside Road, Derby, DE21
Property Features
- Charming 3-bedroom detached home in desirable Spondon village
- Spacious lounge and modern kitchen ideal for family living
- Dedicated home office for remote work or study
- Generous private garden—perfect for entertaining or relaxing
- Excellent transport links with easy access to the A52
- Close to local amenities and reputable schools
- Ideal for growing families or busy professionals
Property Summary
Delightful Detached Home in the Heart of Spondon
We are proud to present this charming three-bedroom detached residence nestled in the sought-after village of Spondon, Derby. Thoughtfully designed with family living in mind, the home offers bright, spacious accommodation across two well-appointed levels.
The interior features a welcoming lounge, modern kitchen, practical home office, and a contemporary shower room—all complemented by three generous bedrooms. Outside, the property benefits from a carport, garage, and a well-sized private garden, perfect for entertaining or simply relaxing.
Positioned close to the A52 and excellent transport links, with easy access to local amenities and reputable schools, this home combines comfort, convenience, and character—ideal for growing families or professionals alike.
Full Details
Lounge 5.12 x 4.58
The property opens to the spacious lounge which features a built-in wood burner, front aspect bay window and laminated flooring.
Kitchen 5.12 x 4.58
The kitchen is fitted with storage cupboards and built-in appliances, including a hob and extractor fan. It also benefits from additional built-in storage, laminated flooring, and a rear-facing window. From here, the space flows seamlessly into the dining area, which features a sliding door opening onto the back of the property.
Office 3.77 x 1.54
The office situated at the back of the garage provides an ideal space for privacy.
Bedroom 1 3.35 x 3.18
This double bedroom offers a window overlooking the front of the property, and laminated flooring.
Bedroom 2 3.32 x 3.19
This double bedroom features a window overlooking the back garden, and laminated flooring.
Bedroom 3 2.48 x 1.86
This bedroom is a snug single and features a window with front views.
Shower Room 1.80 x 1.67
The shower room is equipped with toilet, hand wash basin in cabinet and shower facilities.
Carport 7.40 x 2.56
The spacious carport provides secure space for parking and/or storage as required. There is also gate that opens to the back of the property.
Garage null
The property also benefits from a good sized garage.
Garden null
The front of the property is covered with brick paving offering off-street parking that also leads to the carport and front door. There is also a small garden patch with rockery and palm trees at the front. The enclosed rear garden is entirely laid with block paving and includes some potted plants and a garden shed.


