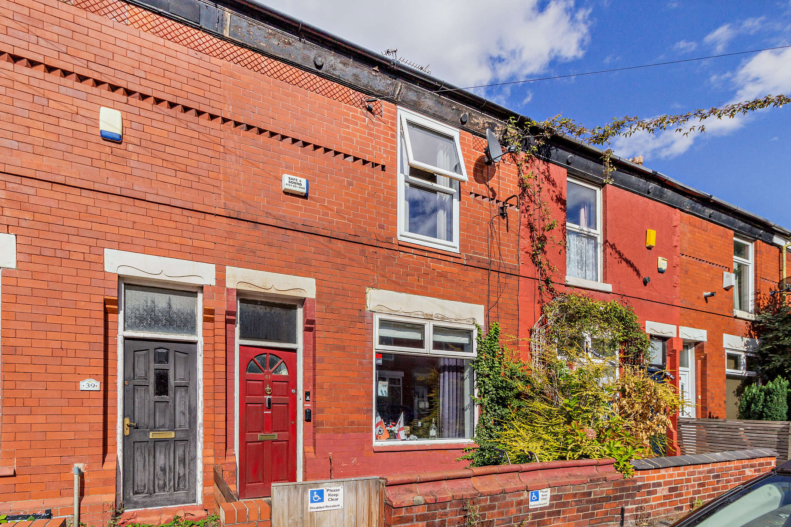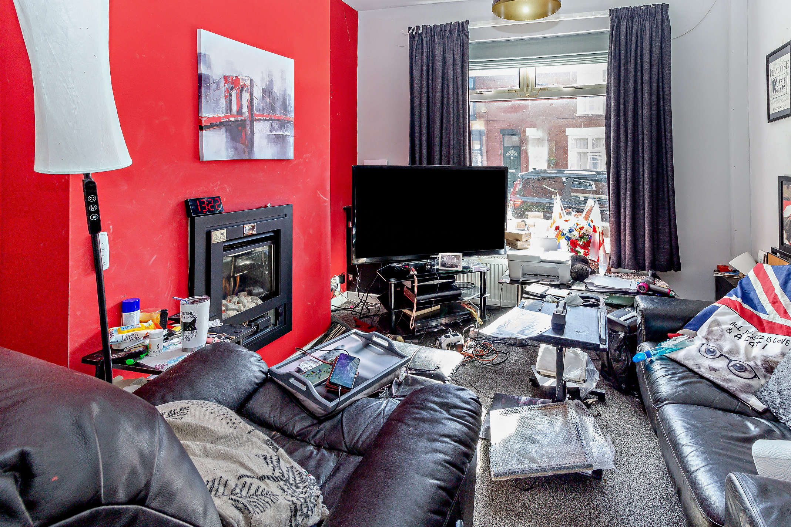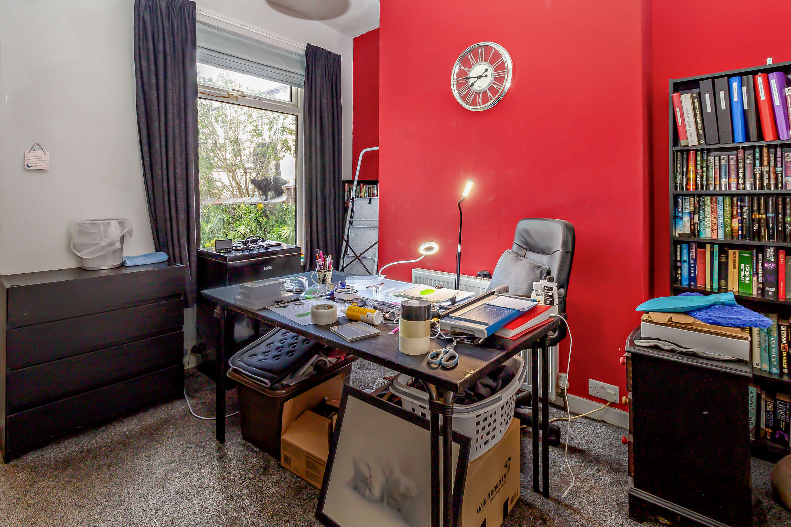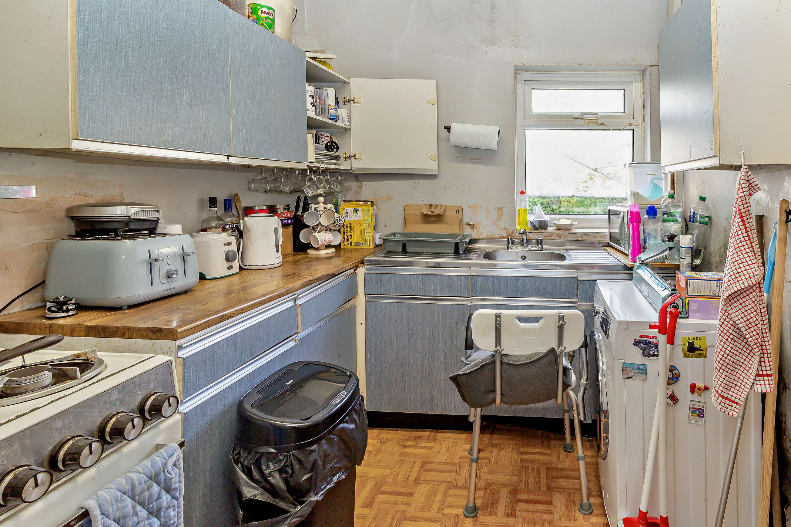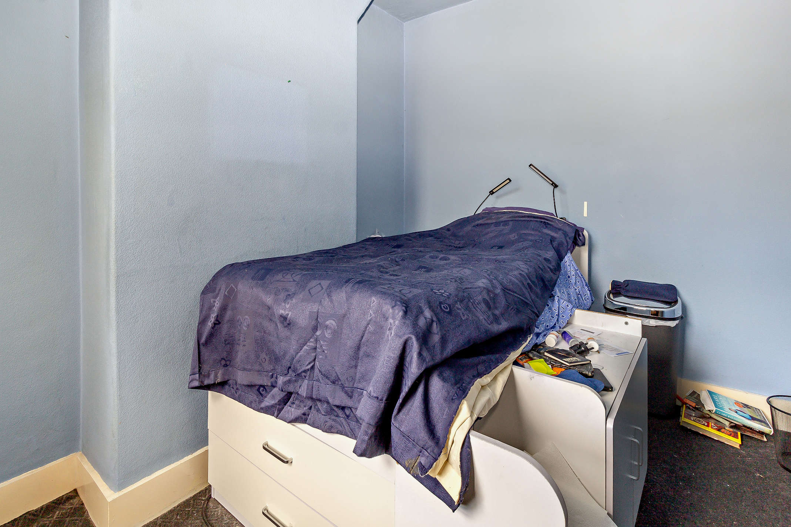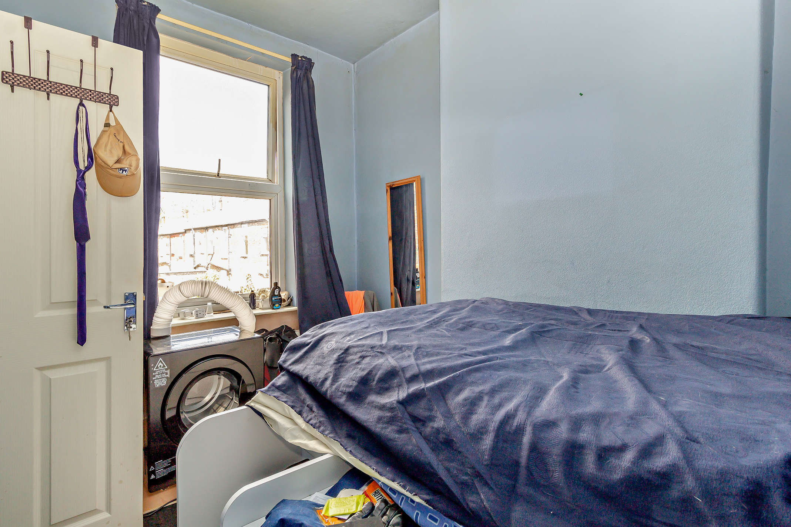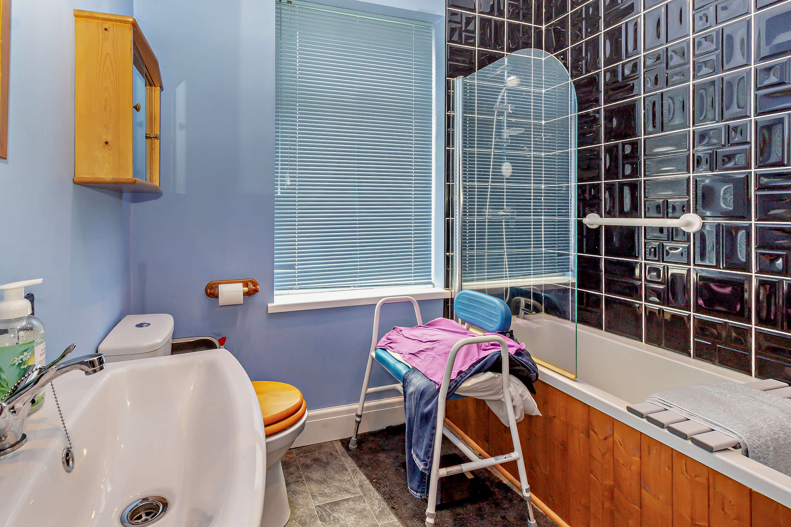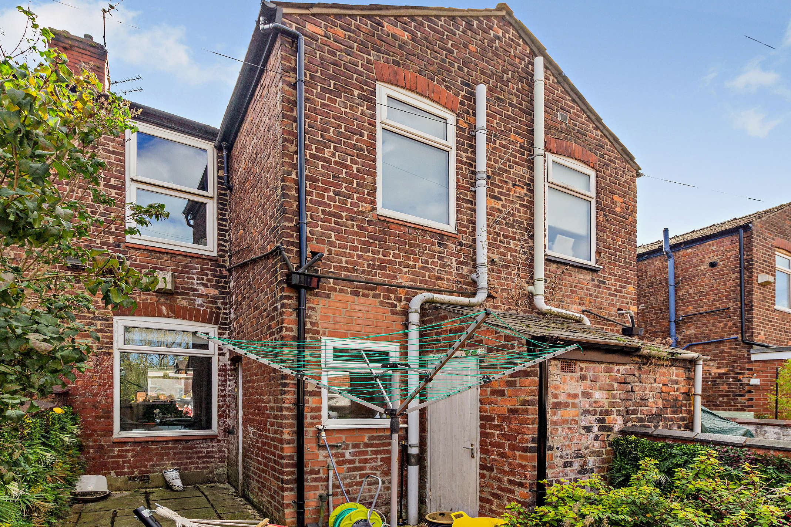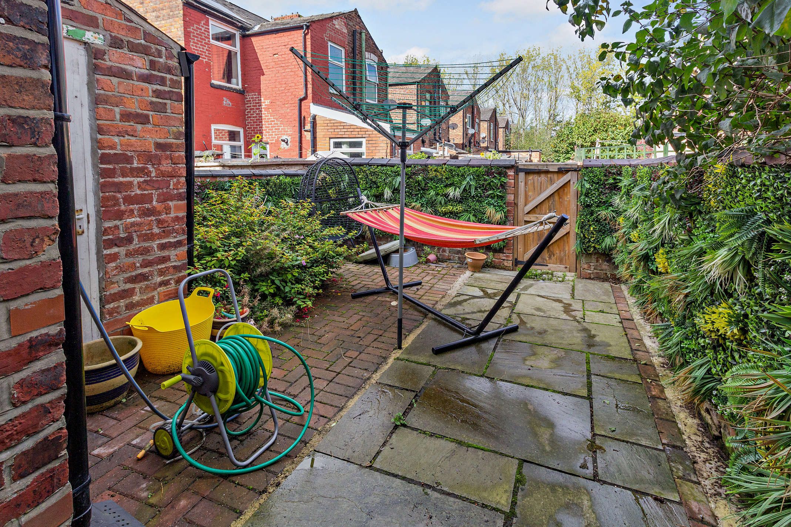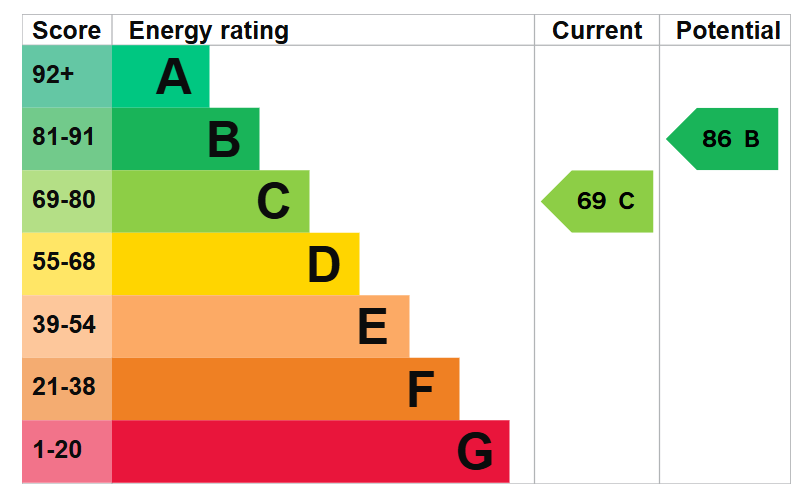Guildford Road, Manchester, M19
Property Features
- Spacious Living Room
- Seperate Dining Room
- Private rear yard with potential for outdoor seating or garden space
- itted kitchen with ample storage and preparation space
- Conveniently located near the A6 and major transport links
Property Summary
We are delighted to present this well-proportioned two-bedroom terraced property located on the ever-popular Guildford Road in Manchester. Offering a comfortable and practical layout across two floors, this home is perfectly suited to first-time buyers, young families, or investors seeking a property in a strong rental area.
Situated in a well-connected residential area, the property benefits from easy access to:
The A6 and excellent public transport options, including bus and rail links into Manchester city centre
A variety of local shops, cafes, and supermarkets
Well-regarded primary and secondary schools within walking distance
Green spaces and recreational areas for outdoor activities
Full Details
Living Room 3.37 x 3.19
The well-spaced living room boasts a built-in fireplace, colourful wall finishes, a front aspect window and carpeted flooring. From here the room flows seamlessly to the diner.
Dining Room 3.52 x 3.30
The diner also features colourful wall finishes, carpeted flooring and a window offering views to the back of the property. It is currently purposed as a study/office
Kitchen 2.40 x 2.20
The kitchen is fitted with storage cupboards, built-in utilities and a full stove. It also has a window with rear views, wood block flooring and a door that exits to the back.
Bedroom 1 4.30 x 3.40
Bedroom one is a double offering a window with street views and plank flooring.
Bedroom 2 3.56 x 2.54
Bedroom two is a good-sized single with a window overlooking the back of the property.
Bathroom 2.44 x 2.25
The bathroom is equipped with toilet, hand wash basin and bath facilities. More features includes tiled bathtub walling, tiled flooring and a rear facing window.
Garden null
At the front of the property there is a brick enclosure with garden gate that leads to the front door. The enclosed back area is entirely covered with brick and block paving and includes a variety of shrubbery and creepers along the border walling. There is also a wooden garden gate at the very back that provides exit from the property.


