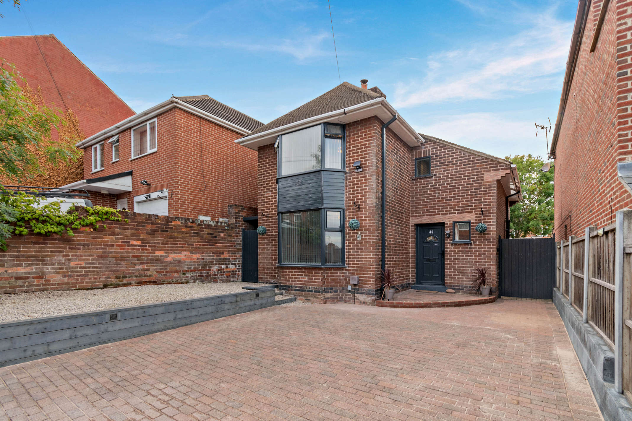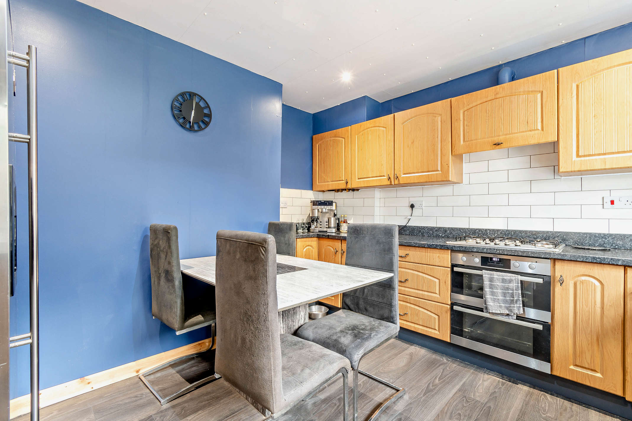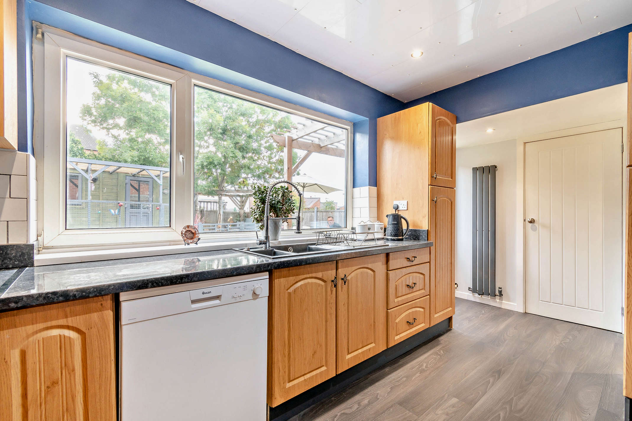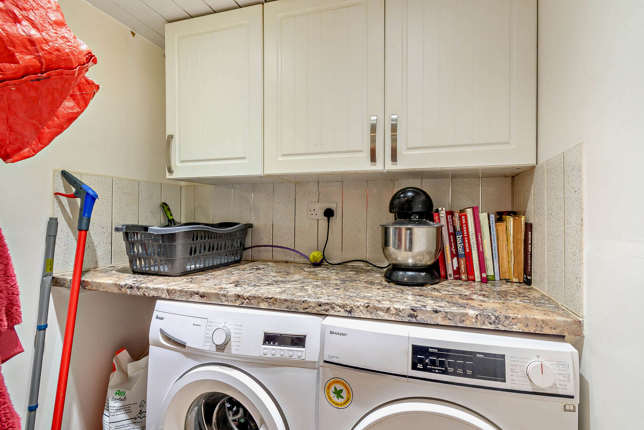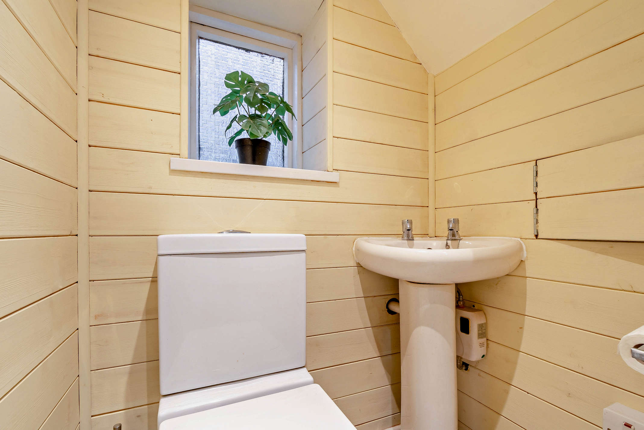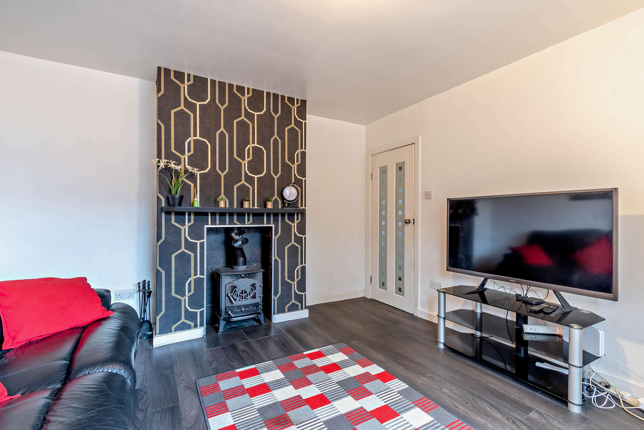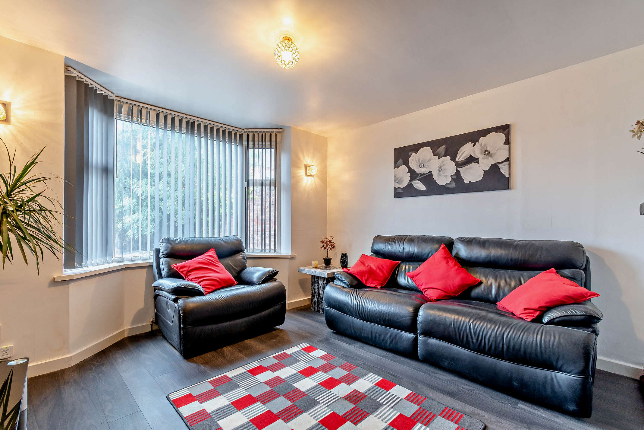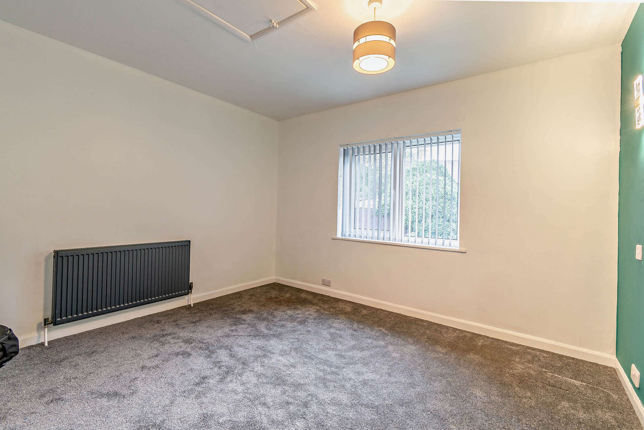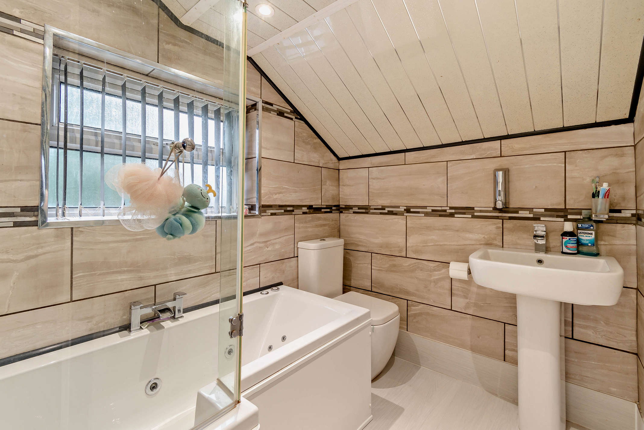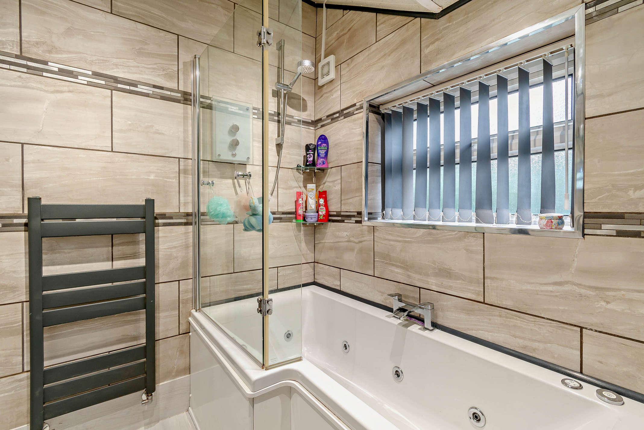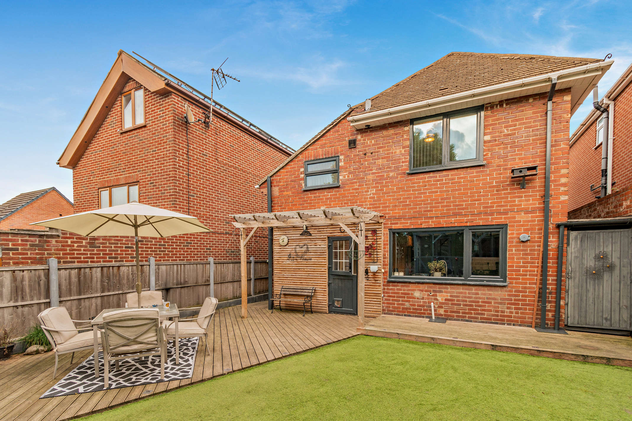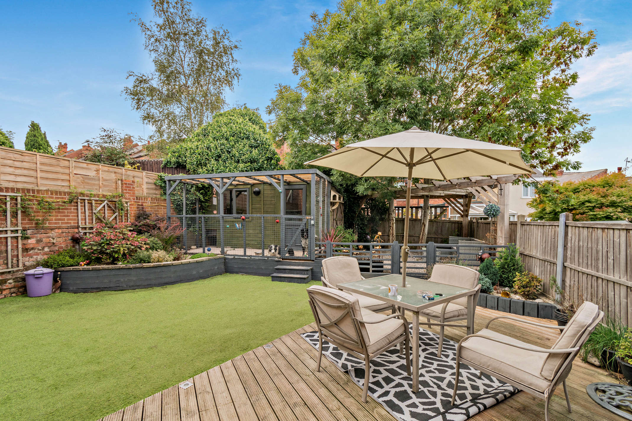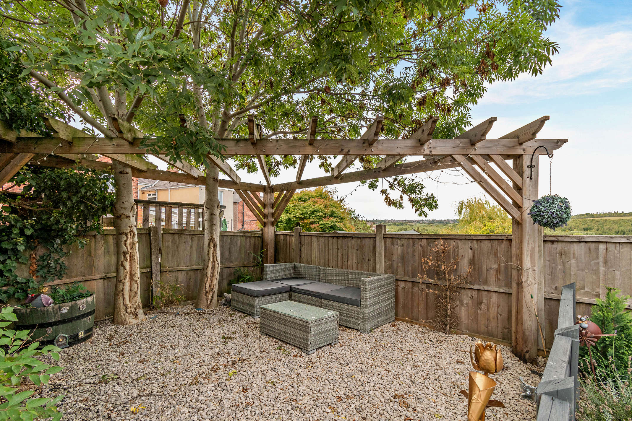Gladstone Street, Heanor, DE75
Property Features
- Two-bedroom detached home
- Welcoming lounge & functional kitchen
- Added utility space and downstairs WC
- Modern bathroom
- All carpets, blinds & light fittings will remain
- No onward chain
- Close to many local amenities
- Excellent commuter links
- Ideal for first-time buyers, small families, or downsizers
Property Summary
Charming Detached Home in Heanor
We are delighted to present this beautifully maintained two-bedroom detached home, perfectly positioned in the sought-after town of Heanor.
Step inside to discover a welcoming lounge, a bright and functional kitchen, a handy utility space, two well-proportioned bedrooms, and a stylish bathroom. Designed with modern living in mind, this home offers comfort, convenience, and a layout ideal for first-time buyers, small families, or downsizers.
Outside, the property boasts a generous garden – perfect for entertaining, gardening, or simply enjoying peaceful moments outdoors.
Situated in a prime location, residents will enjoy easy access to local shops, supermarkets, charming eateries, and a cozy coffee shop just around the corner. For commuters, the M1 motorway is within easy reach, ensuring seamless connections to surrounding towns and cities.
This is a wonderful opportunity to secure a modern home with character, comfort, and an excellent location.
Full Details
Lounge 3.65 x 3.60
This reception is spacious and neutrally decorated with a feature wall with a multi fuel burner, laminate flooring and a front aspect bay window.
Bedroom 1 3.65 x 3.64
This is a spacious, double bedroom with carpeted flooring, a bay window, and in-built storage.
Bedroom 2 3.67 x 3.24
A second generous double bedroom with carpeted flooring and garden views.
Utility 1.74 x 1.28
A practical space adjoining the kitchen. This room features wall units and plumbing available for a washing machine.
Kitchen 4.69 x 3.25
The kitchen is a good size with wall and base cabinets with an intergrated cooker and space for free-standing and under worktop appliances.
WC null
The ground floor cloakroom comprises a washbasin and a toilet.
Bathroom 2.32 x 1.75
The modern, tiled bathroom comprises a three-piece bathroom suite with a white, p- shaped bath, shower and screen over, a washbasin and WC.
Outbuilding 4.26 x 2.33
A wooden outbuilding for storage, a home office or games room with a paved terrace to the front.
Garden null
The property is approached via a block-paved driveway with parking for several vehicles. The rear garden includes a raised decked terrace with pergola, a low-maintenance lawn, and a second seating area beneath mature trees,completed by another pergola with views over rolling countryside. A wooden outbuilding with covered terrace and raised planters sits to the rear, with side gates giving access to storage and the front of the property.


