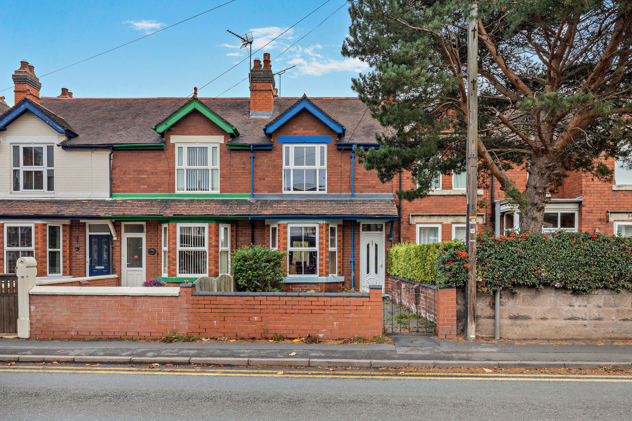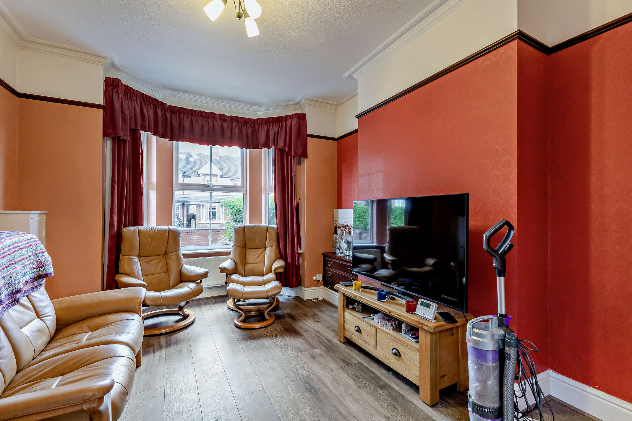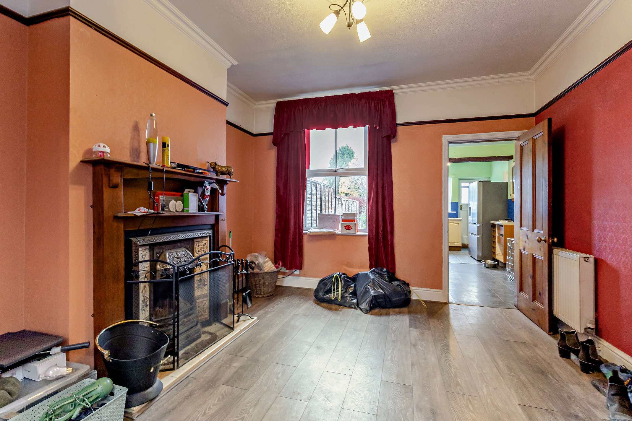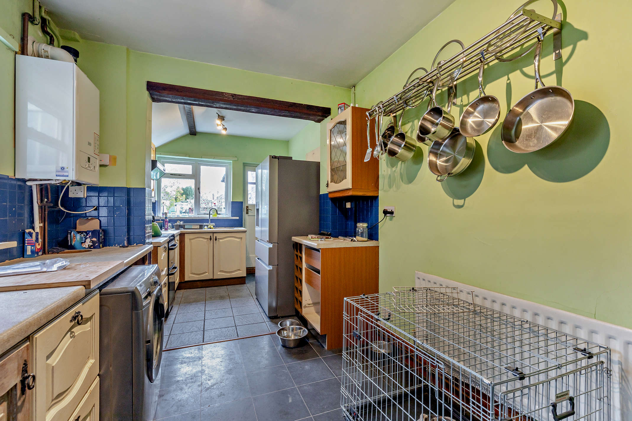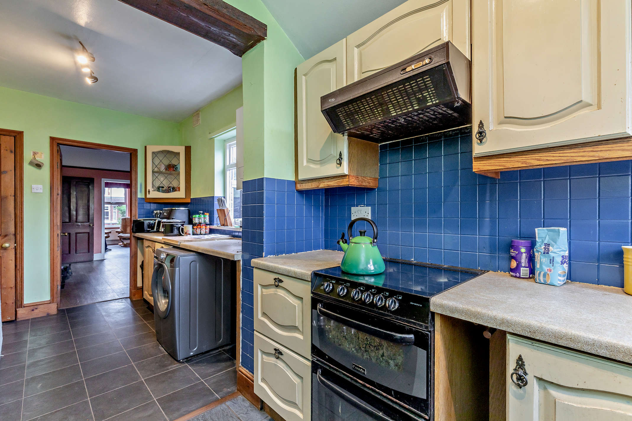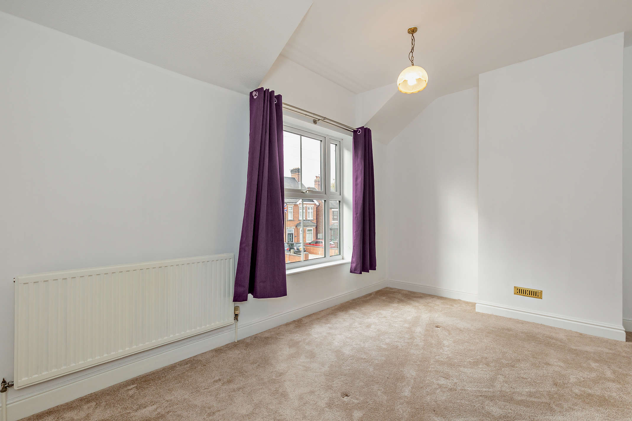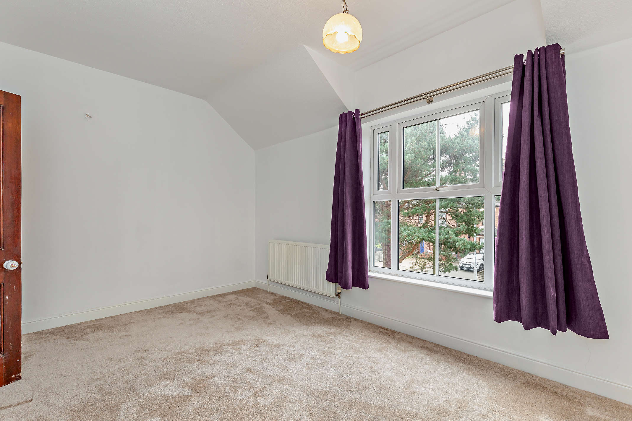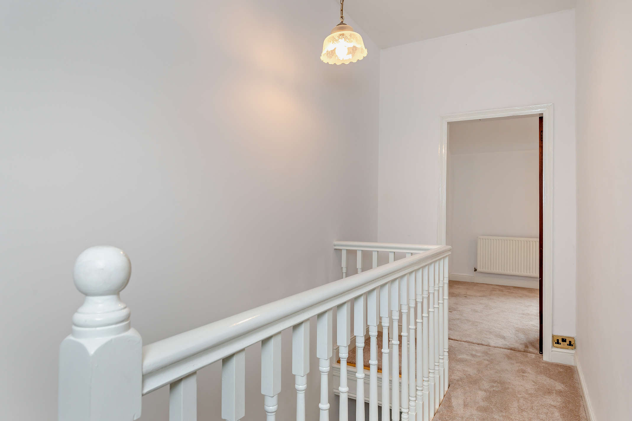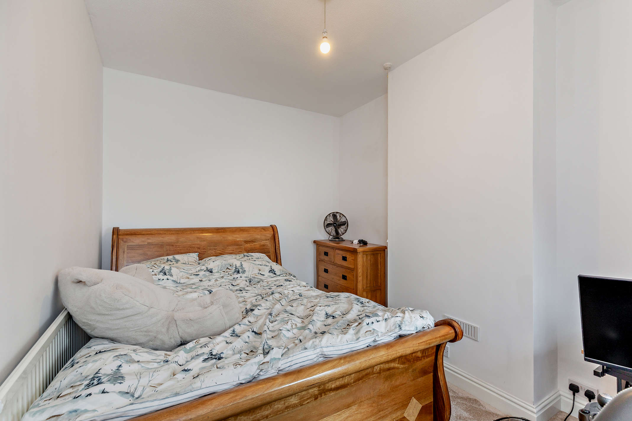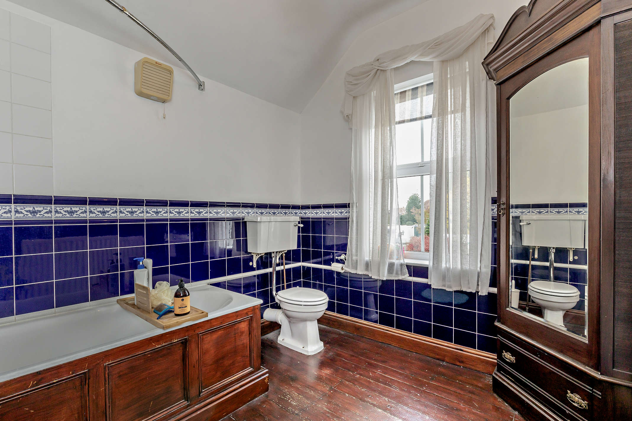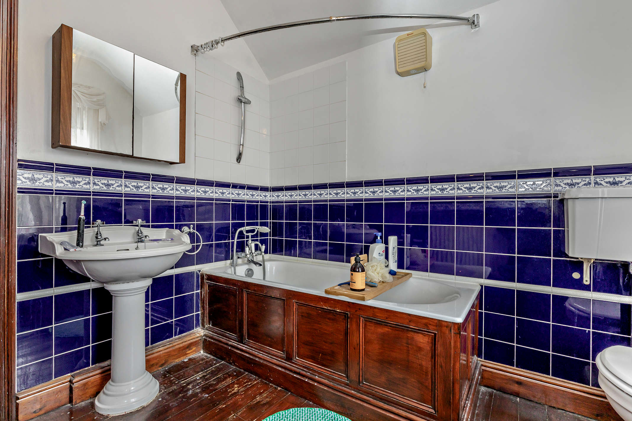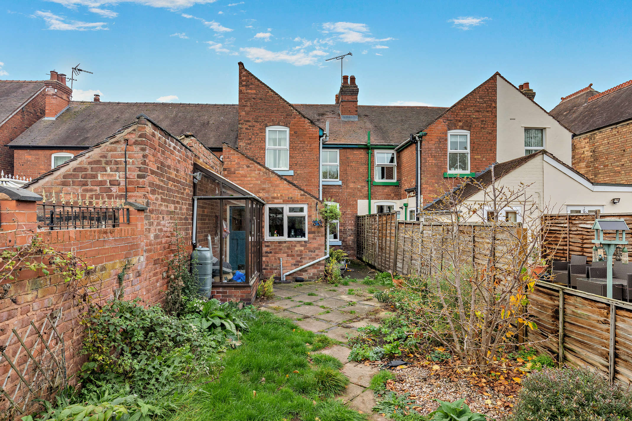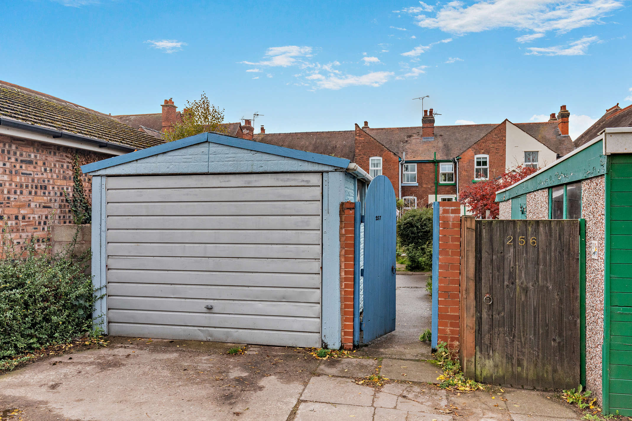Doxey, Stafford, ST16
Property Features
- Terrace house
- Period property
- Lounge with bay window
- Additional dining room
- Two double bedrooms
- Family bathroom
- Garage to the rear of the property
- Close to many local amenities
Property Summary
Exciting Renovation Opportunity on Doxey Road, Stafford
Full of character and promise, this two-bedroom terraced home on Doxey Road offers a fantastic opportunity for those looking to create their dream home or investment project.
Arranged over two floors, the property features a spacious lounge, separate dining room, kitchen, lean-to, two well-sized bedrooms, a bathroom, and the added benefit of a garage. The generous rear garden provides plenty of outdoor space and further scope for transformation.
Perfectly positioned close to the M6 and other major transport links, this home also enjoys convenient access to local amenities, shops, and reputable schools — making it an ideal location for families and commuters alike.
With solid foundations and excellent potential, this property is ready to be reimagined. Whether you’re an investor, a first-time buyer seeking a project, or a renovator looking for your next venture, this could be the perfect canvas to bring your vision to life!
Full Details
Garage 5.50 x 3.00
The property benefits from a good sized garage.
Lounge 3.35 x 3.32
The spacious lounge has a front aspect bay window and laminated flooring. From here the room flows seamlessly to the dining room.
Dining Room 3.98 x 3.58
The dining room boasts a built-in fire place with mantelpiece, a rear facing window and laminated flooring.
Kitchen 5.38 x 2.43
The spacious kitchen is fitted with storage cupboards, built-in utilities, a stove and an extractor fan. There are two windows offering side and rear views, and a door that leads to the lean-to.
Lean-To 3.00 x 1.02
The snug lean-to offers transparent roofing, floor to ceiling windows, tiled flooring and a glass paned door that exits to the rear garden.
Bedroom 1 4.54 x 3.34
This double bedroom features a window overlooking the street at the front, and carpeted flooring.
Bedroom 2 3.99 x 2.81
This double bedroom offers a window overlooking the back garden, and carpeted flooring.
Bathroom 2.80 x 2.48
The bathroom is equipped with toilet, hand wash basin and bath facilities.
Garden null
At the front, a paved enclosure leads to the entrance. The enclosed rear garden features block paving at the lean-to exit, continuing as a pathway to the back of the property. The remainder is laid to lawn with shrubs, mature trees, and flower beds, and a gate at the rear provides access to the garage from the back street.


