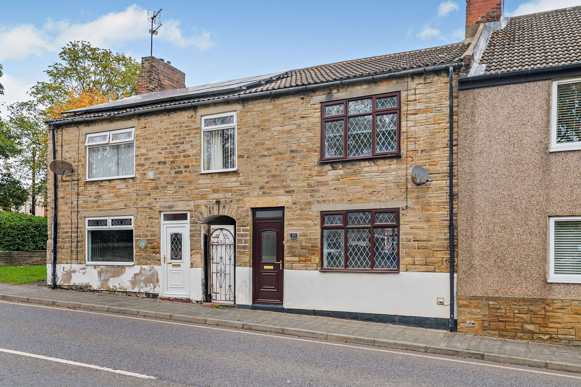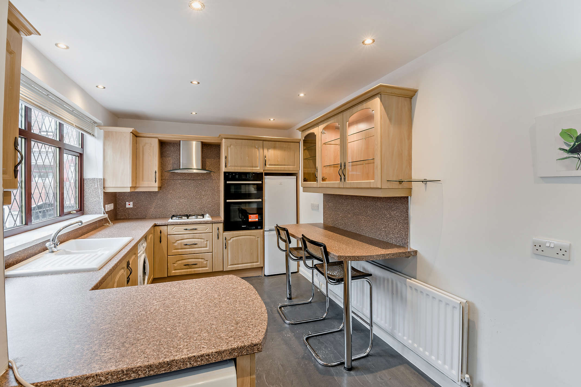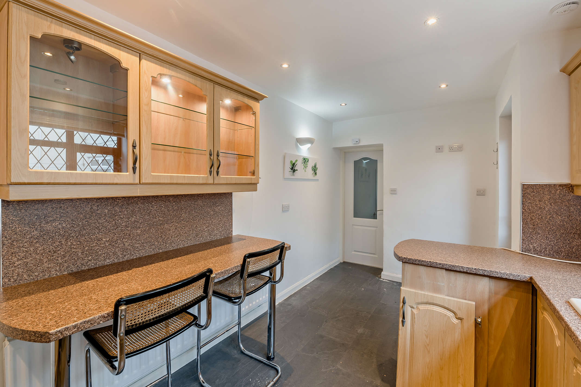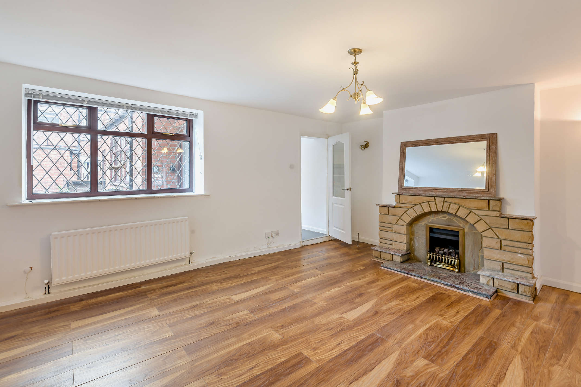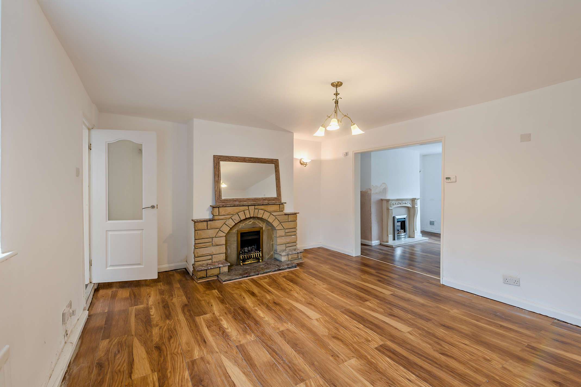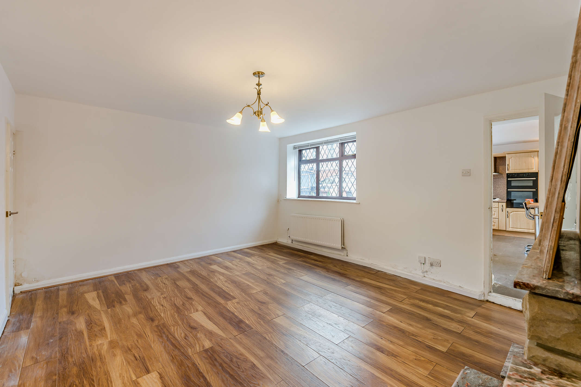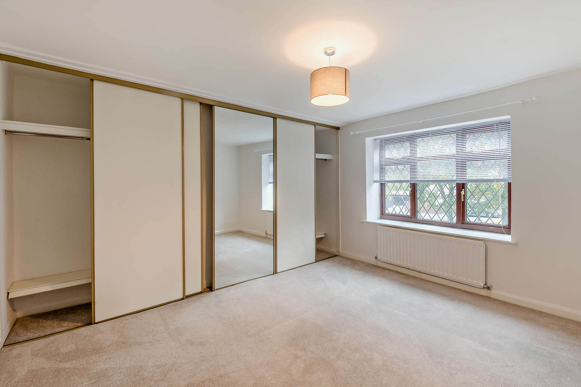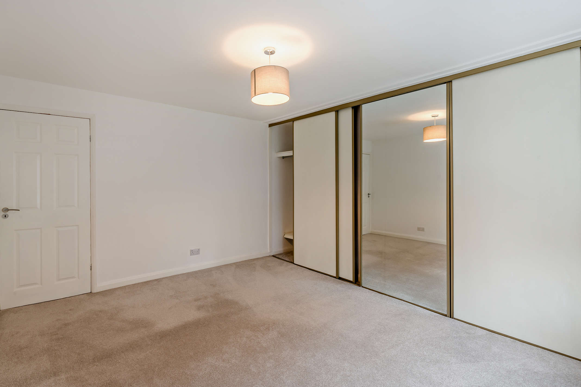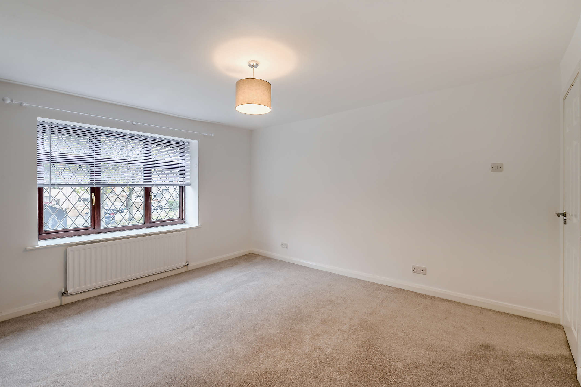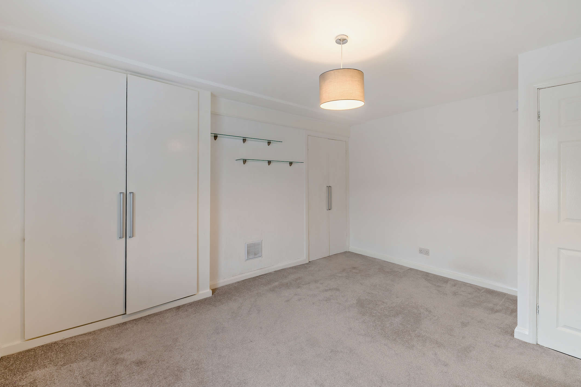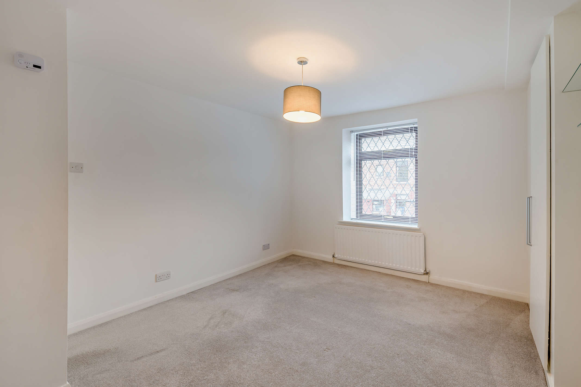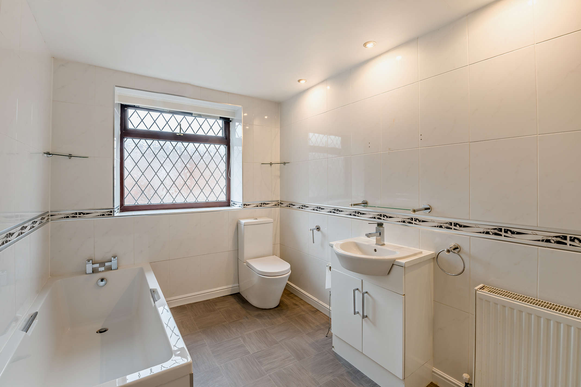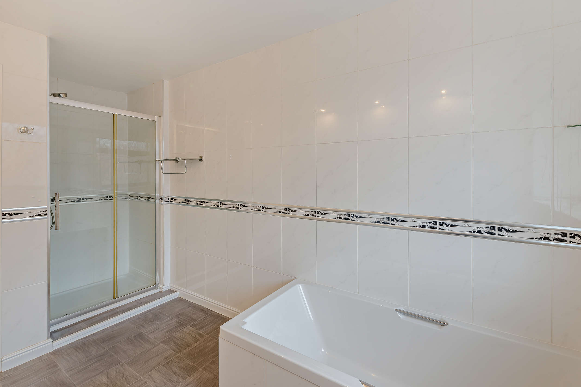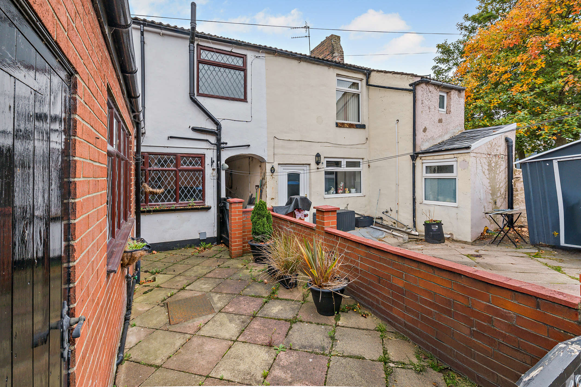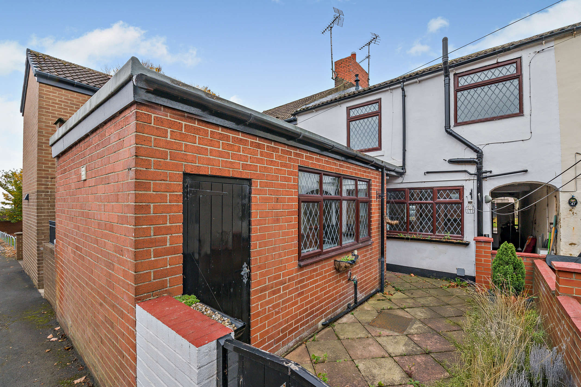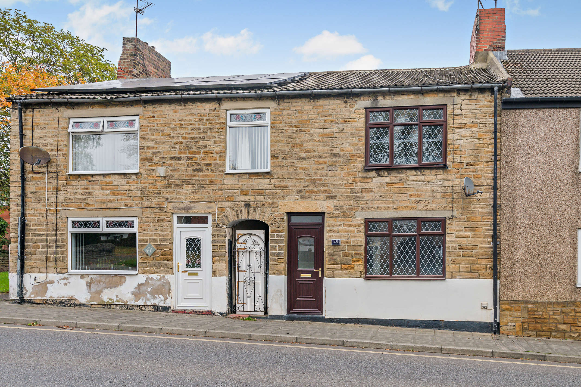Commercial street, Willington, DL15
Property Features
- Two double bedrooms
- Mid terrace property
- Ideal for first time buyers or investors
- No onward chain
- Beautifully presented
- Seperate dining room
- Rear courtyard
- Close to many local amenities
Property Summary
Charming Two-Bedroom Terrace in the Heart of Willington
We are delighted to present this inviting two-bedroom terraced home on Commercial Street, Willington — a wonderful opportunity for first-time buyers, investors, or anyone seeking convenient village living.
This well-proportioned property offers spacious accommodation arranged over two floors, featuring a comfortable living room, a separate dining room ideal for entertaining, a well-appointed kitchen, a practical store area, two generous bedrooms, and a family bathroom.
Perfectly positioned close to the A690 and excellent transport links, the home also benefits from proximity to local amenities, shops, and reputable schools — ensuring everyday convenience in a welcoming community setting.
Full Details
Living Room 4.10 x 4.00
The living room offers a built-in fireplace, laminated flooring, and a window with street views at the front of the property. From here the room flows seamlessly to the dining room.
Dining Room 5.00 x 4.10
The dining room boasts a built-in fireplace in mantelpiece, a window with views to the back, and laminated flooring.
Kitchen 5.10 x 2.70
The kitchen features storage cupboards, built-in appliances including a double eye-level oven, hob, and extractor hood, as well as a serving counter, matching worktops and splashbacks, tiled flooring, and a window.
Store null
The ground floor store provides convenient storage space for jackets and foot ware.
Bedroom 1 4.10 x 4.00
This double bedroom offers a window with front views, carpeted flooring and built in storage space.
Bedroom 2 4.10 x 4.00
This double bedroom features a window with rear views, carpeted flooring and built in storage space.
Bathroom 4.10 x 2.15
The bathroom is equipped with toilet, hand wash basin in cabinet, bath and shower facilities. It is finished with tiling throughout and has a rear facing window.
Garden null
At the front, the property is accessed directly from the street. The rear courtyard, enclosed by low brick walls and fully block-paved, has a gate to the back and another to the front-to-back communal passageway.


