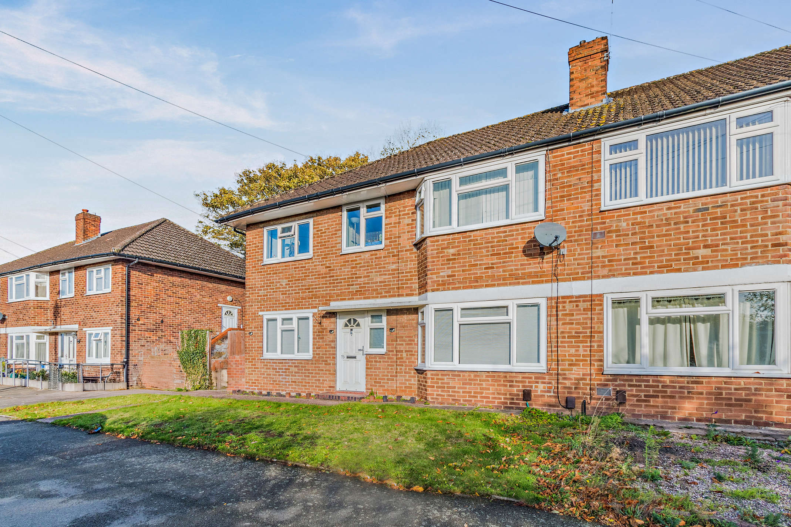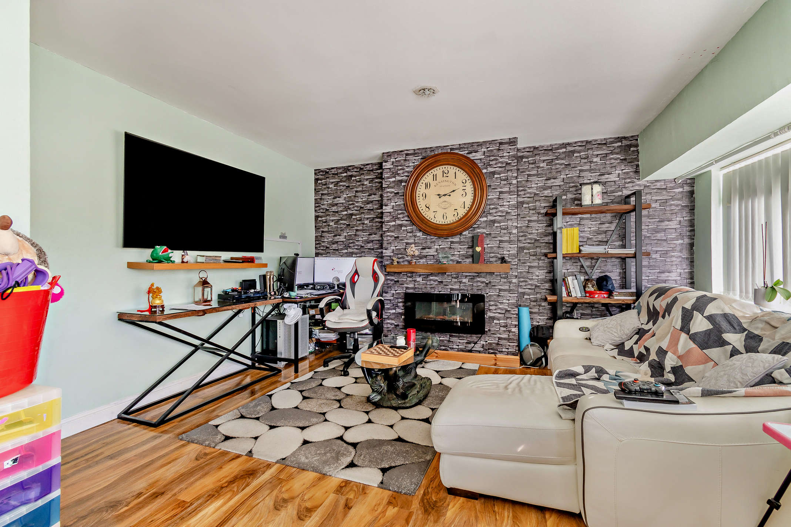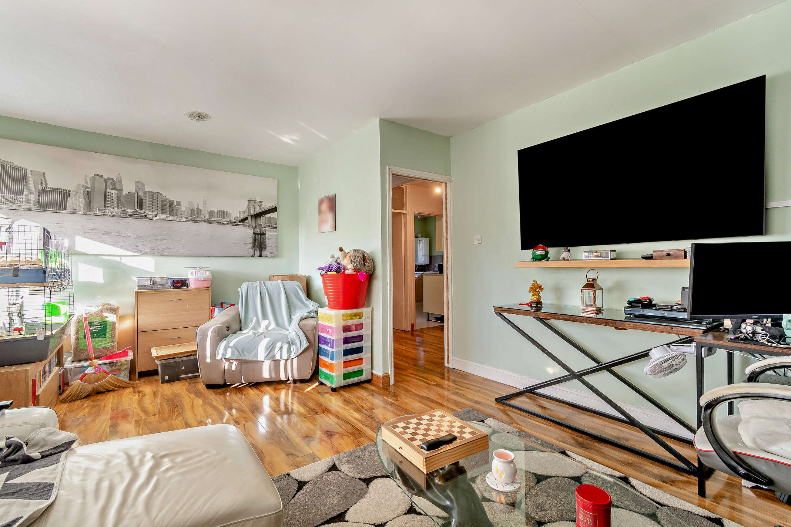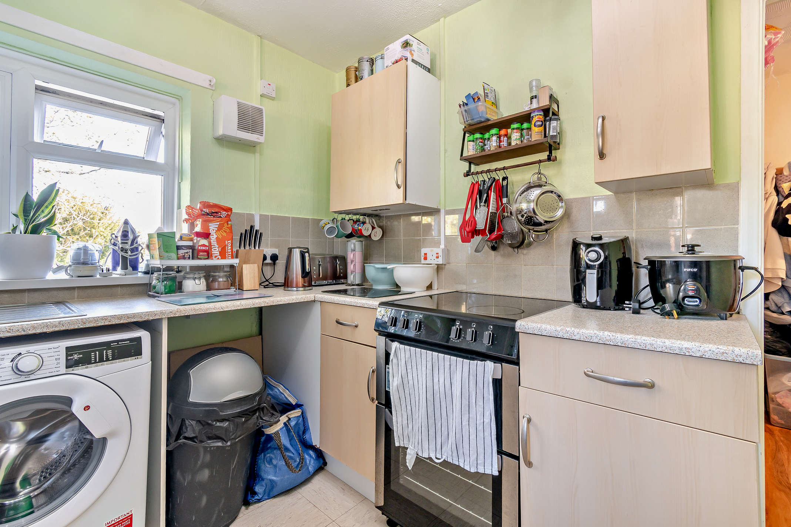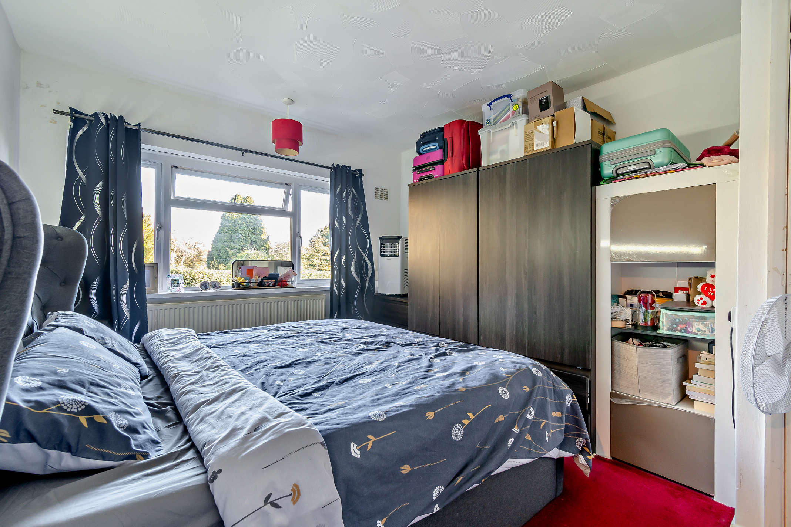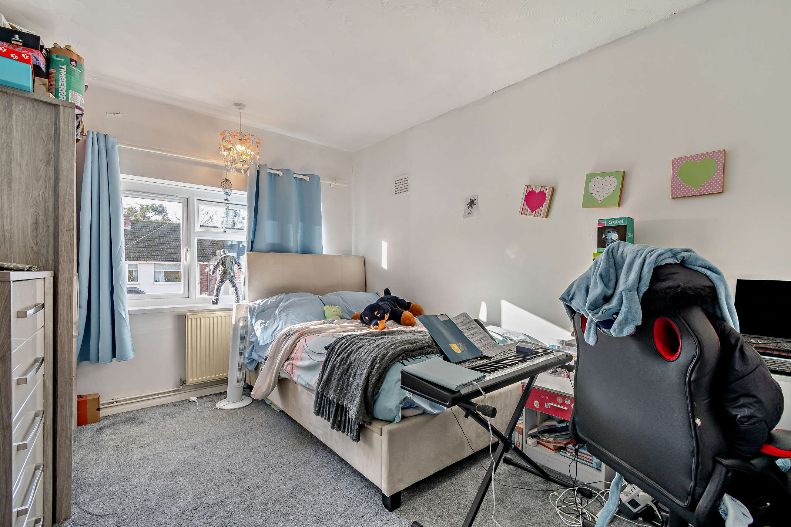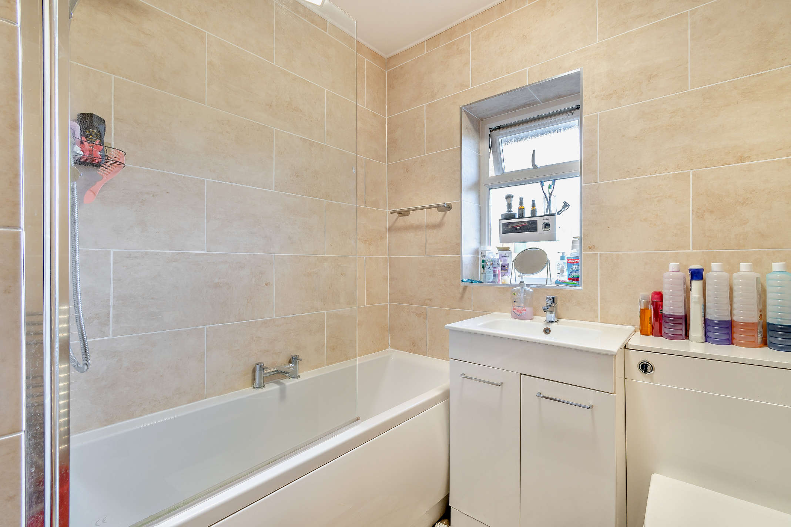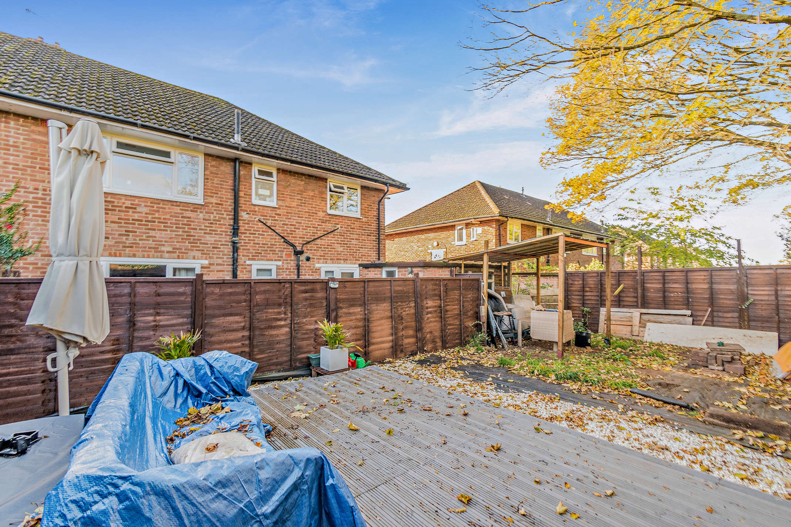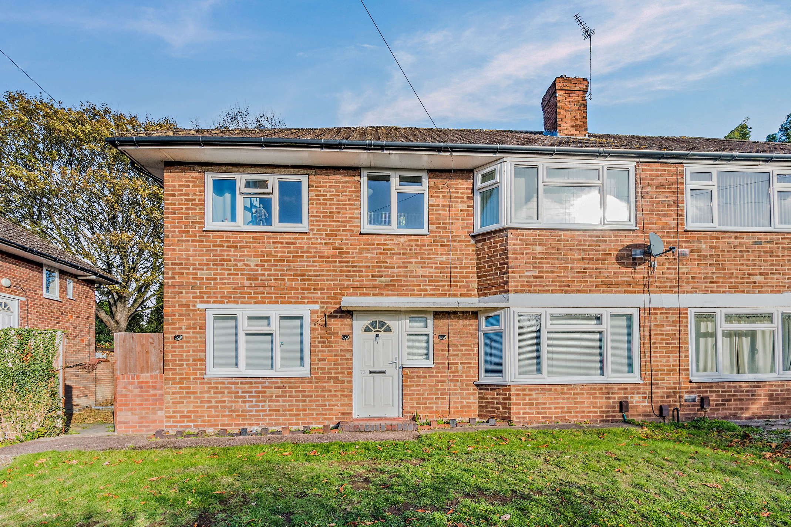Chestnut Avenue, Tamworth, B79
Property Features
- Two generous bedrooms
- First floor flat
- Spacious living room
- Kitchen with
- Family bathroom
- Ideal for first time buyers
- Desriable location
- Close to local shops, schools & transport links
Property Summary
Discover this delightful two-bedroom first-floor flat offering comfort, convenience, and charm in one of Tamworth’s sought-after residential areas.
Step inside to find a spacious lounge, a well-appointed kitchen, two inviting bedrooms, and a modern bathroom, providing everything needed for comfortable everyday living. A versatile workshop adds valuable space for hobbies, storage, or home projects.
Perfectly positioned for lifestyle and convenience, this home sits close to excellent local schools, shops, and everyday amenities, with easy access to the A5, M42, and Tamworth railway station — ideal for commuters and families alike.
Whether you’re a first-time buyer, downsizer, or investor, this property presents a wonderful opportunity to enjoy relaxed, well-connected living in the heart of Tamworth.
Full Details
Bedroom 2 4.00 x 2.91
This double bedroom features a window with front views and laminate flooring.
Lounge 5.36 x 4.26
The spacious lounge has a built-in fireplace, laminated flooring, a front half bay window and a second widow both offering front views.
Kitchen 2.98 x 2.92
The kitchen is fitted with storage cupboards and a full stove. More features includes tiled flooring and windows offering views to the side and back of the property.
Bedroom 1 3.97 x 3.29
This double bedroom offers a window with rear views, built-in storage space and laminated flooring.
Bathroom 2.04 x 2.03
The bathroom is equipped with toilet, hand wash basin in cabinet and a bath with an overhead shower.
Workshop 2.31 x 1.52
The property offers a covered open air workshop.
Garden null
The property features a front garden allocated to the ground floor flat, along with a raised patio area that provides shared access for both flats. To the rear, each flat enjoys its own private section of garden, thoughtfully divided by fencing for added privacy and enjoyment.


