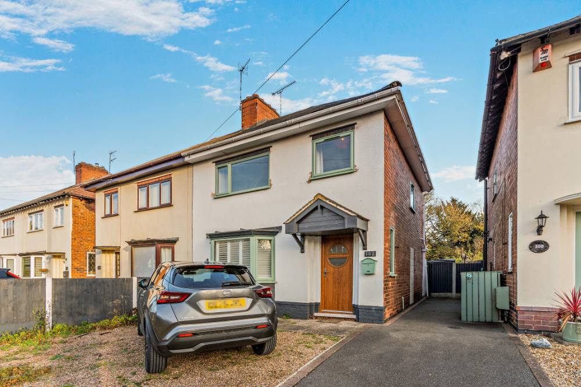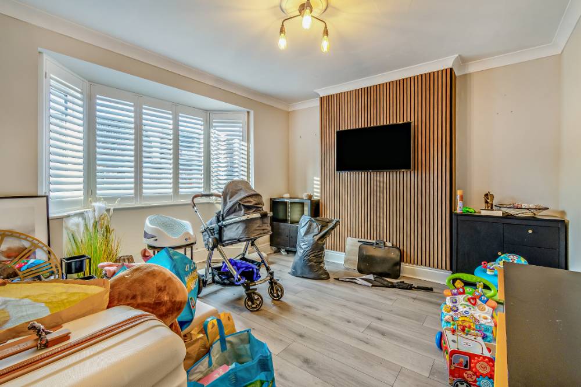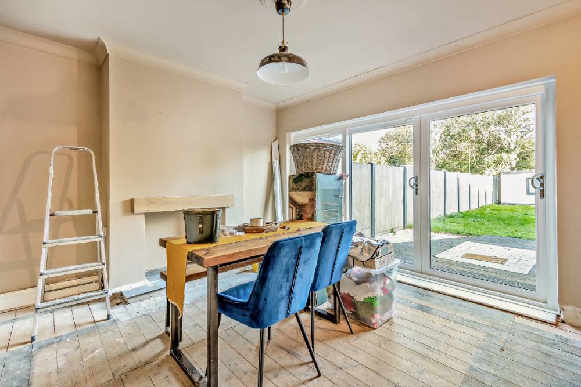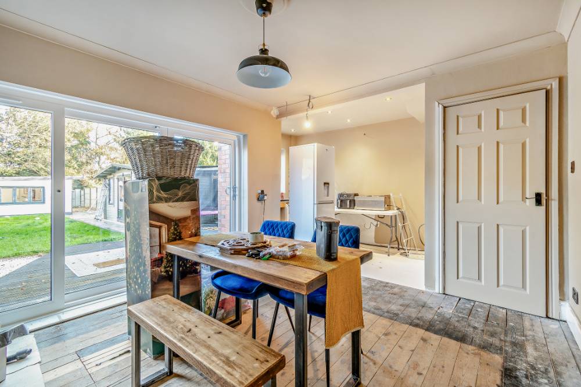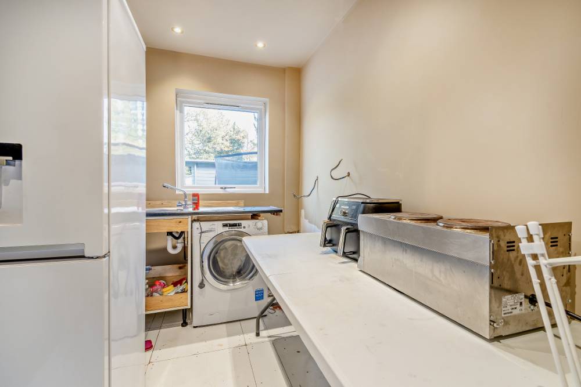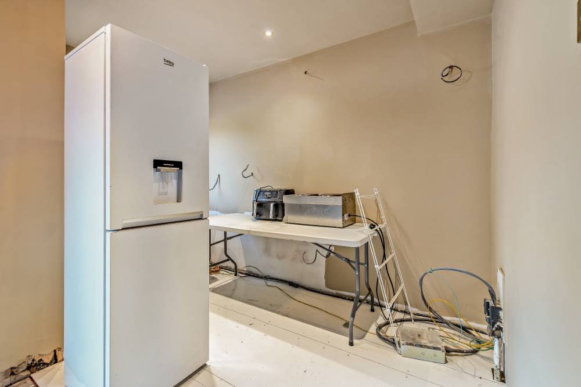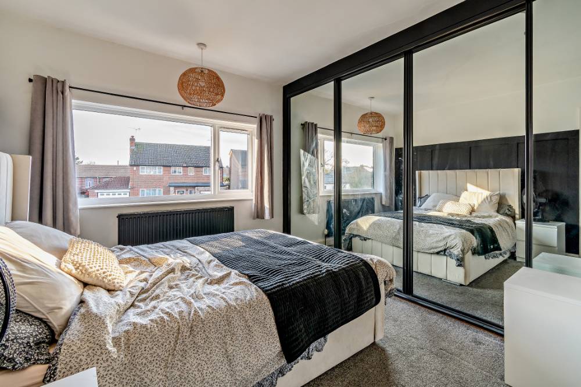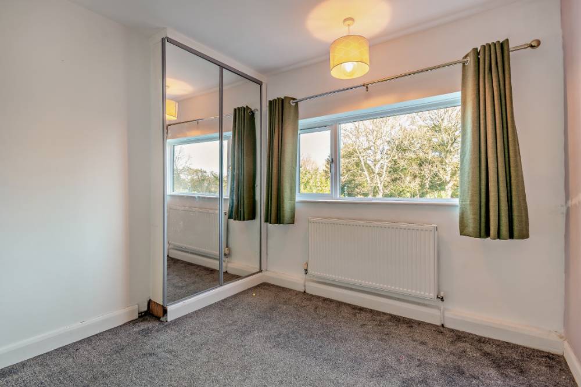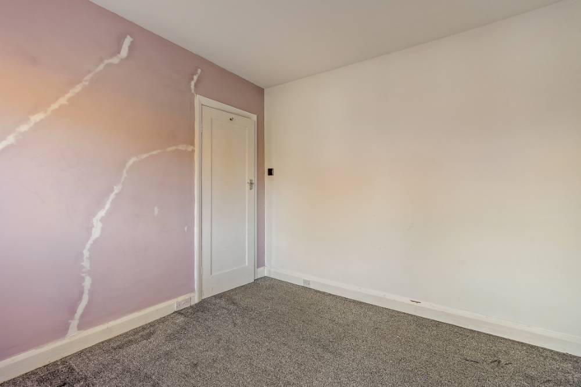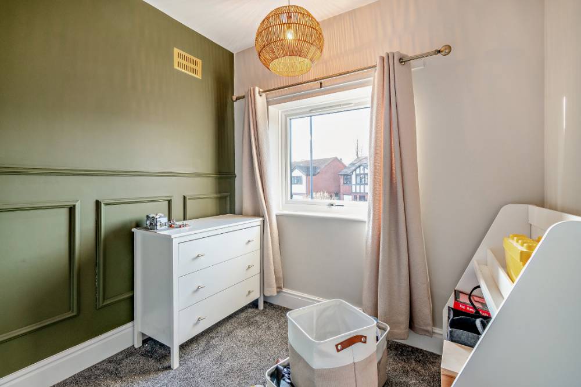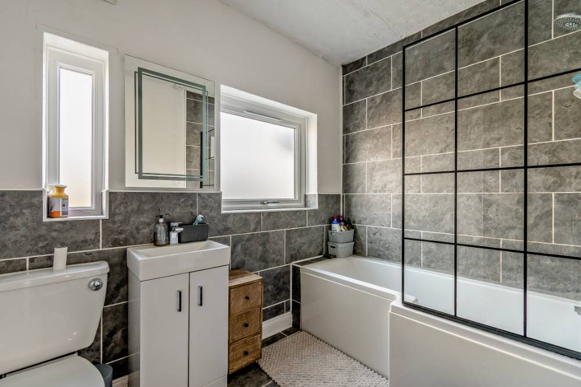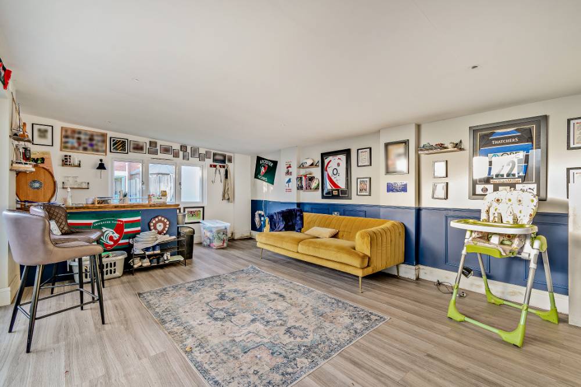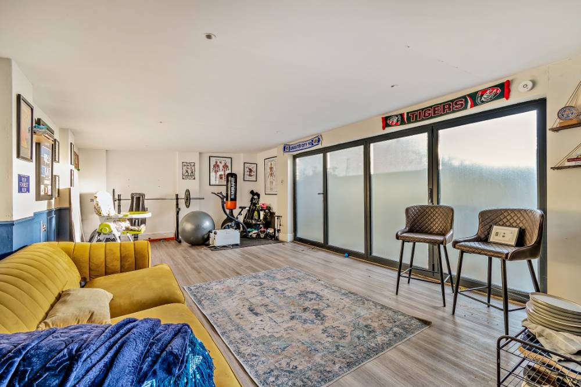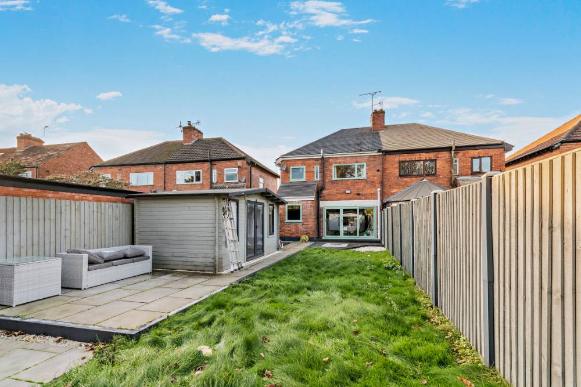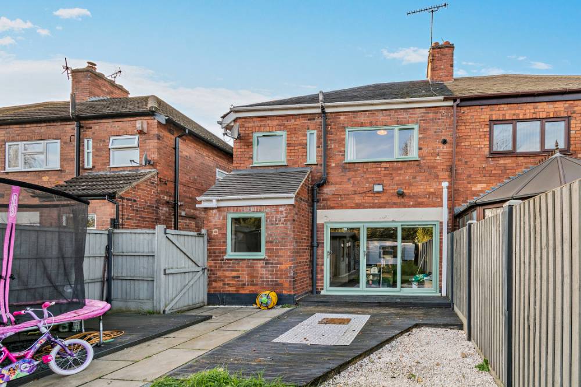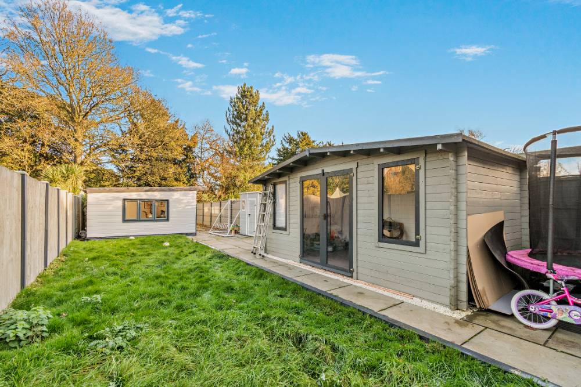Chaddesden Lane, Chaddesden, DE21
Property Features
- Three bedroom family home
- Semi detached
- Modern throughout
- Kitchen/dining room needs renovation
- Off street parking
- Private rear garden
- Spacious outbuilding
- No onward chain
- Great location
- Council tax band B
Property Summary
We are pleased to present this three-bedroom semi-detached property, ideally located in the popular residential area of Chaddesden, Derby.
Offering generous, light-filled accommodation arranged over two floors, the property comprises a welcoming lounge, a separate dining room, a kitchen, and an additional playroom/home gym that provides valuable flexible living space. To the first floor are three well-proportioned bedrooms and a family bathroom. Externally, the home benefits from a good-sized rear garden and a practical outbuilding, suitable for storage or hobby use.
Certain rooms would benefit from renovation, presenting an excellent opportunity for purchasers looking to personalise a property to their own taste and add value.
Conveniently positioned close to major transport links, local amenities, and a selection of well-regarded schools and academies, this home offers great potential for families, first-time buyers, and investors alike.
Full Details
Kitchen 3.41 x 1.95
The kitchen would require complete renovation.
Lounge 3.91 x 3.80
The spacious lounge features a front aspect canted bay window and laminated flooring.
Dining Room 3.80 x 3.36
The dining room features a glass folding doors that opens up to paving and the back garden. The room flows seamlessly to the kitchen.This room also requires work.
Playroom/Home Gym 7.99 x 3.80
The spacious playroom/gym sits at the back of the property and features laminated flooring, windows with garden views and glass paned exit doors.
Bedroom 1 3.60 x 3.45
Bedroom one is a double and features a window with front views and carpeted flooring.
Bedroom 2 3.36 x 3.09
Bedroom two is a double and offers a window with rear views and carpeted flooring.
Bedroom 3 2.63 x 2.31
Bedroom three is a snug offering carpeted flooring and a window with front views.
Bathroom 2.66 x 1.95
The bathroom is equipped with a toilet, a hand wash basin in cabinet and bath facilities. More features includes partly tiled walling and two rear facing windows.
Outbuilding 4.90 x 2.35
The outbuilding sits on block paving and features two windows and double French doors that exits to the back garden.
Garden null
The front of the property features a gravel ground covered enclosure offering off street parking that also leads to the entrance door. There is access to the back from the side of the house. The enclosed back garden features grass coverage over most of the area, a block paved leisure spot and a garden shed.


