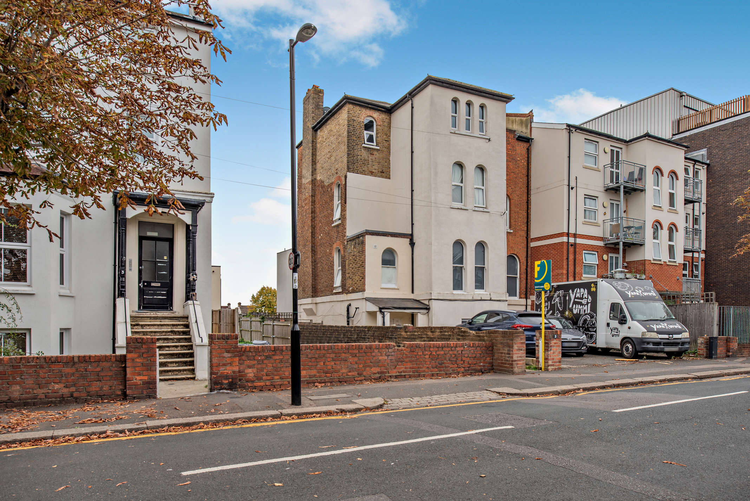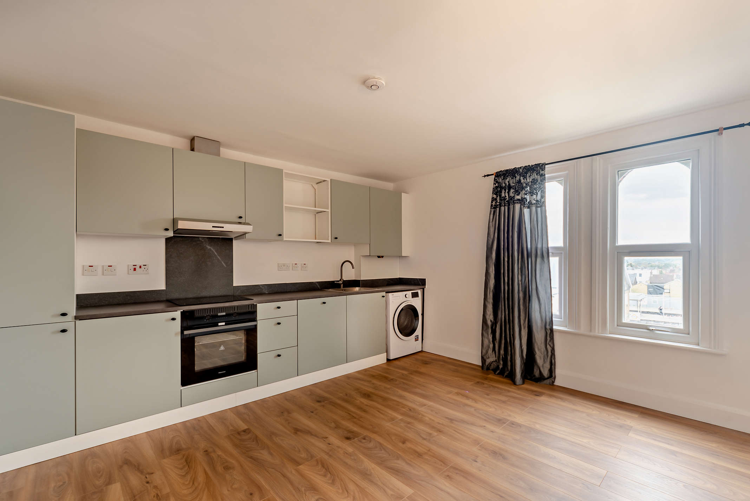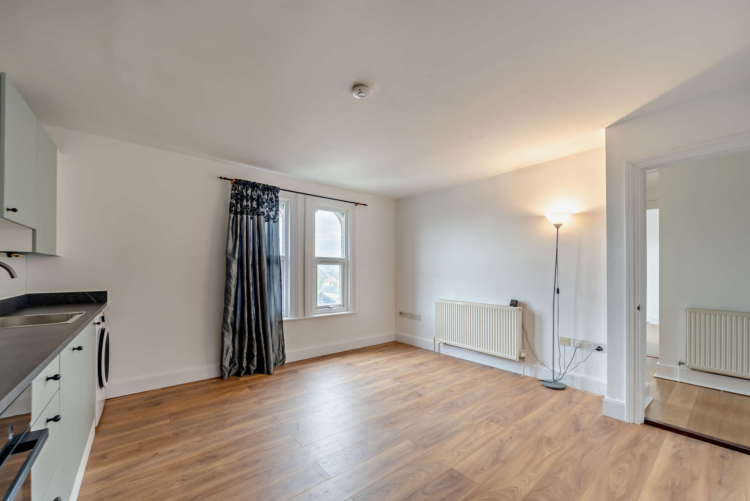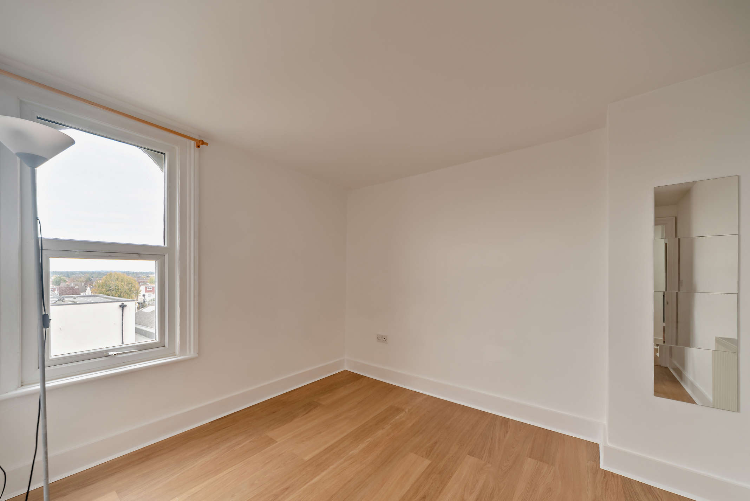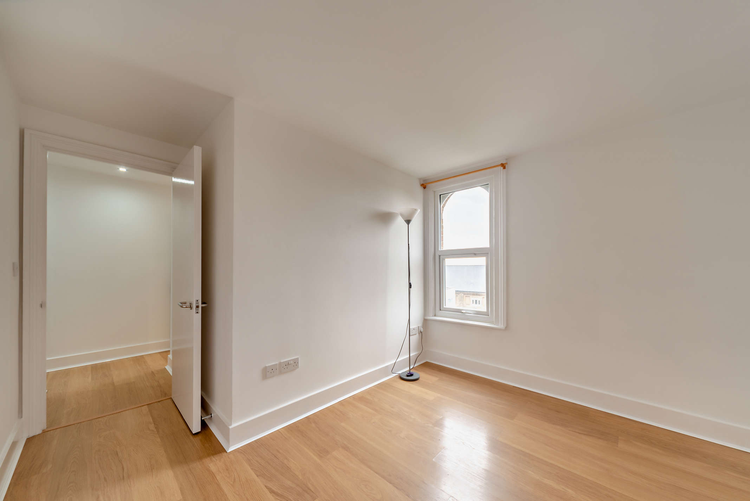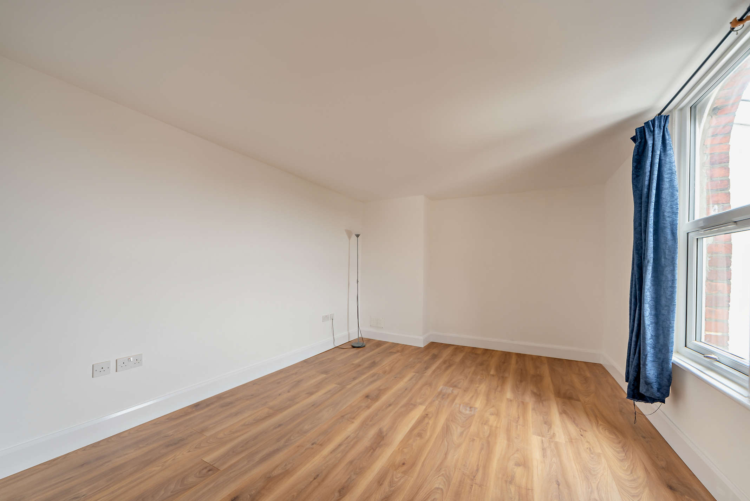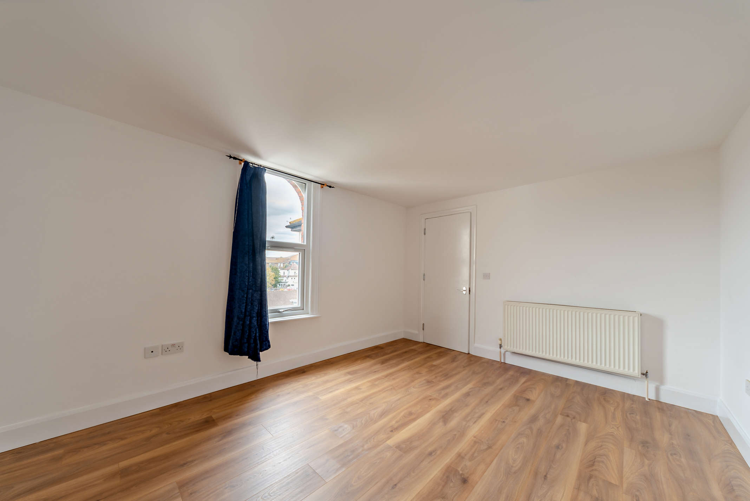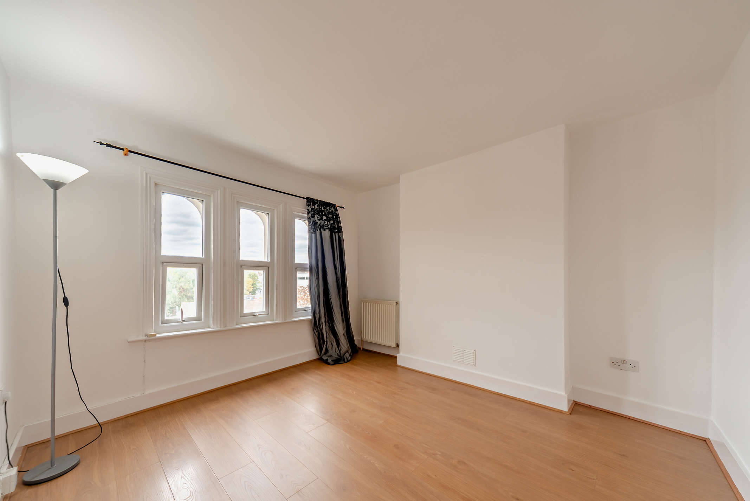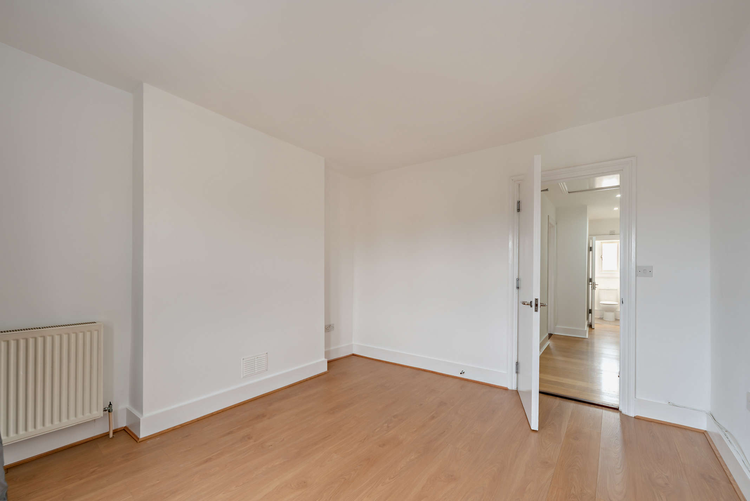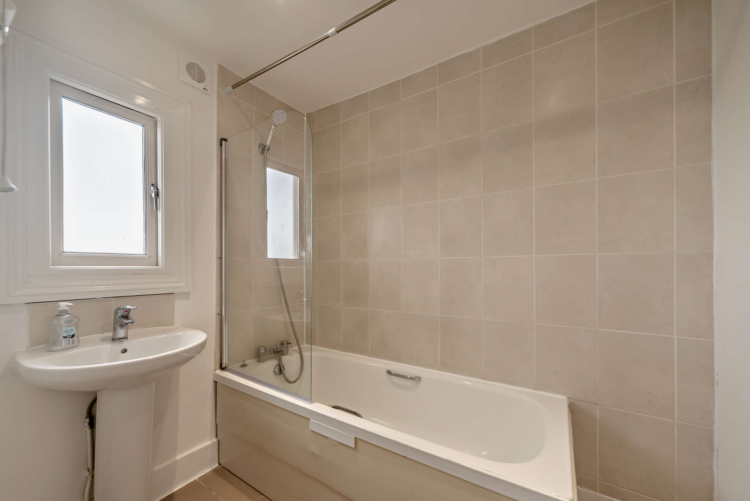Cargreen Road, South Norwood, SE25
Property Features
- Investor opportunity only
- Three bedroom flat
- Open plan kitchen/living area
- Sold with tenants in situ
- Desirable location
- Council tax band C
- Epc rating D
Property Summary
Investor Opportunity – Three-Bedroom Flat on Cargreen Road, London
An excellent investment opportunity awaits with this spacious three-bedroom flat, ideally situated on Cargreen Road in South London.
Arranged over a single floor, the property offers bright and well-proportioned accommodation comprising an open-plan kitchen, dining, and reception area, three bedrooms, a family bathroom, and a separate WC.
Bathed in natural light throughout, this flat presents strong potential for both long-term capital growth and steady rental income. Its desirable location provides easy access to local shops, popular schools, and excellent transport links — with Norwood Junction Railway Station conveniently located just moments away.
Whether you’re expanding your portfolio or seeking a reliable buy-to-let, this property combines convenience, connectivity, and consistent rental appeal in one smart investment.
Full Details
Kitchen/Dining/Reception Room 4.37 x 4.19
The kitchen/dining/reception room is a combined space. It is fitted with modern storage cupboards and built-in utilities including an oven, glass top hob and extractor hood. Other features includes two windows with rear views and laminated flooring.
Principal Bedroom 4.37 x 3.28
The principal bedroom is a double offering a window overlooking the street at the front, and laminated flooring.
Bedroom 2 3.45 x 3.25
This double bedroom features windows with street views, and laminated flooring.
Bedroom 3 3.76 x 3.25
This double bedroom offers a window with rear views, and laminated flooring.
Toilet null
The toilet adjacent to the bathroom has tiled flooring and a rear facing window.
Bathroom 2.27 x 1.64
The bathroom is equipped with hand wash basin on pedestal and bath facilities. More features includes bathtub wall tiling and a rear facing window.
Garden null
The property is accessed via the communal entrance lobby on the ground floor of the complex. Space for off street parking is provided at the front of the building.


