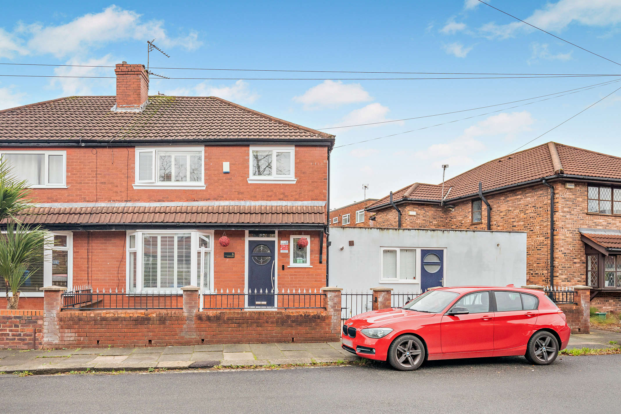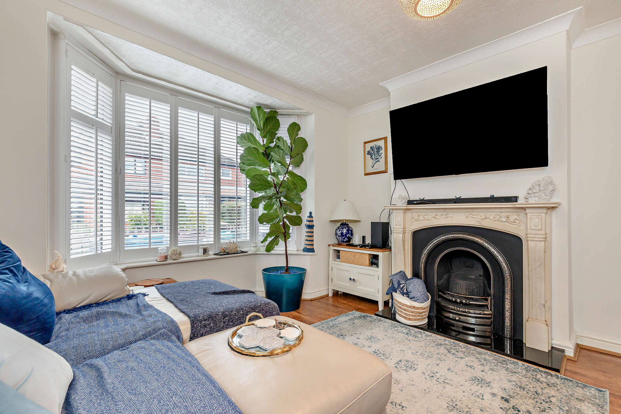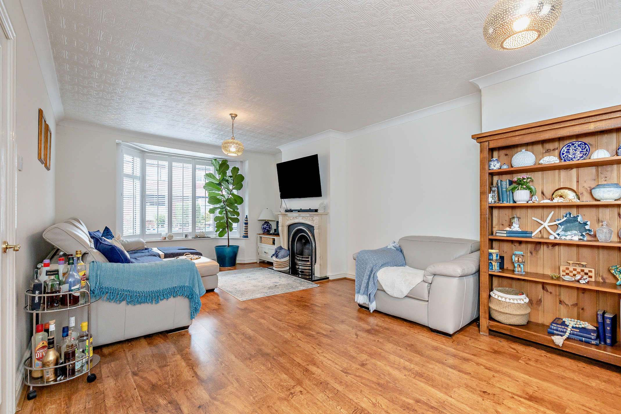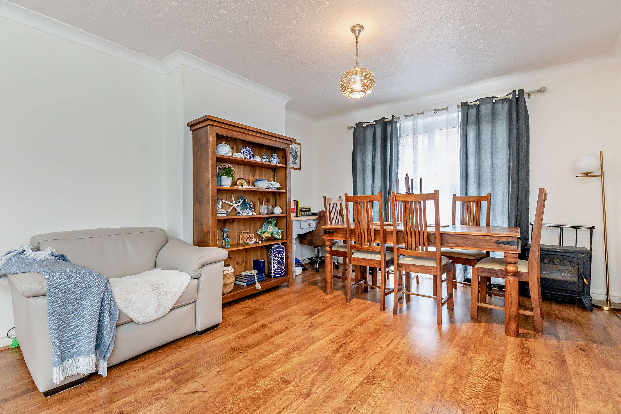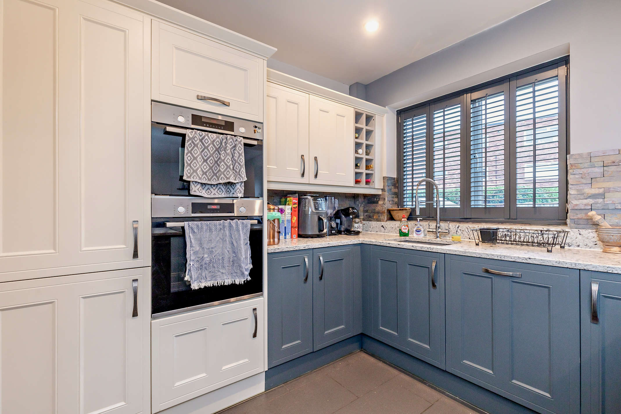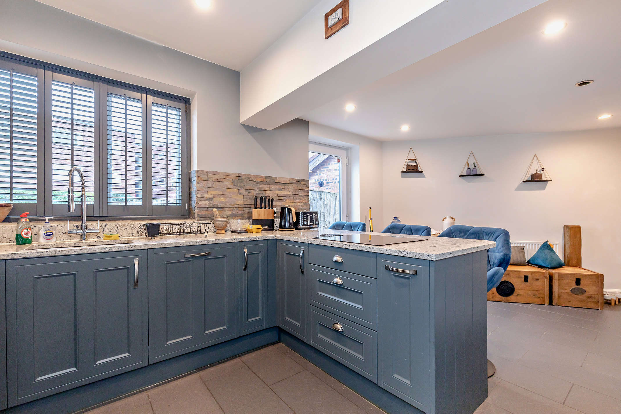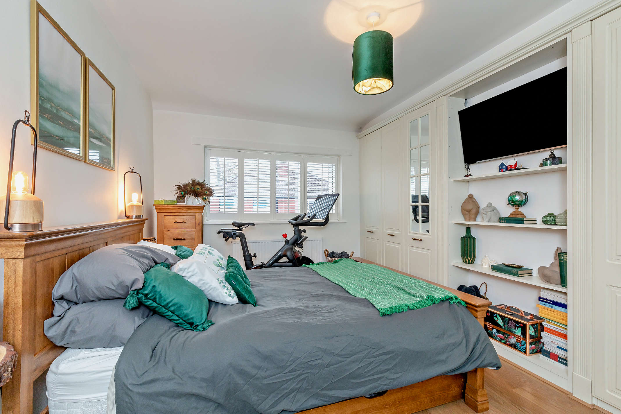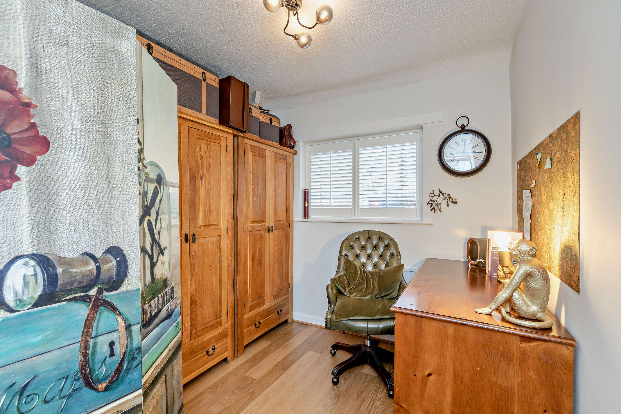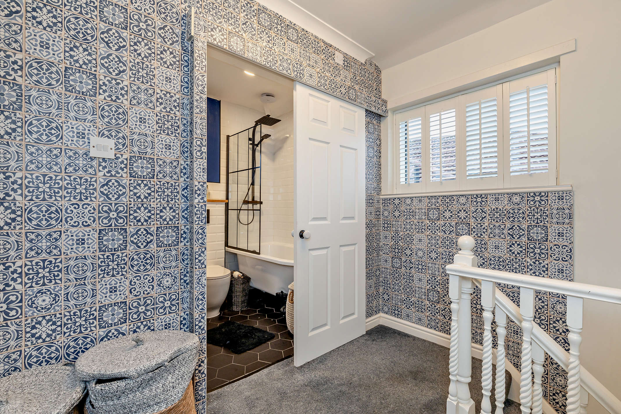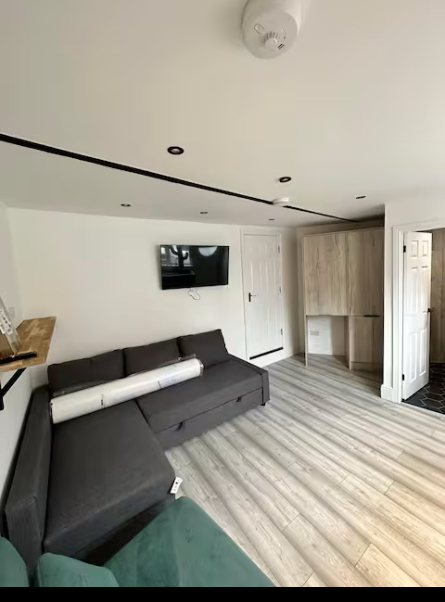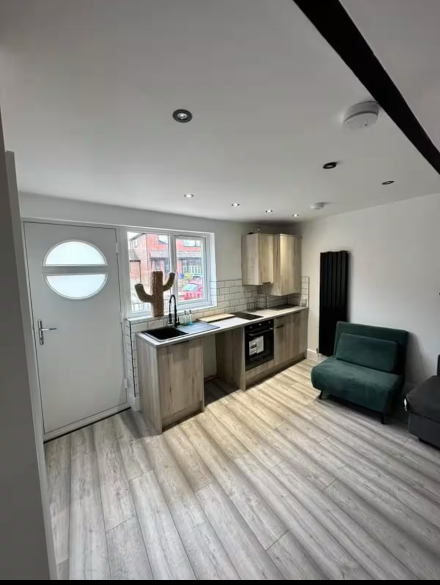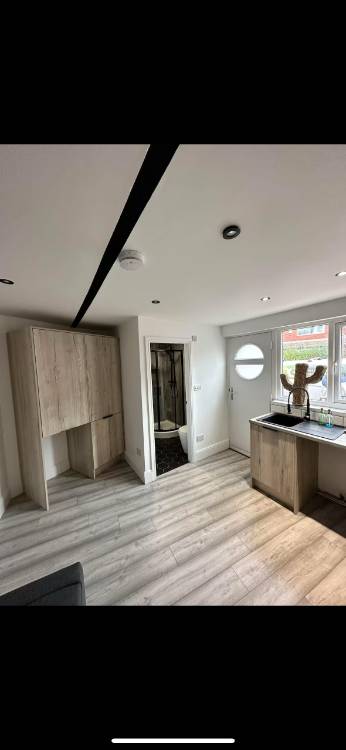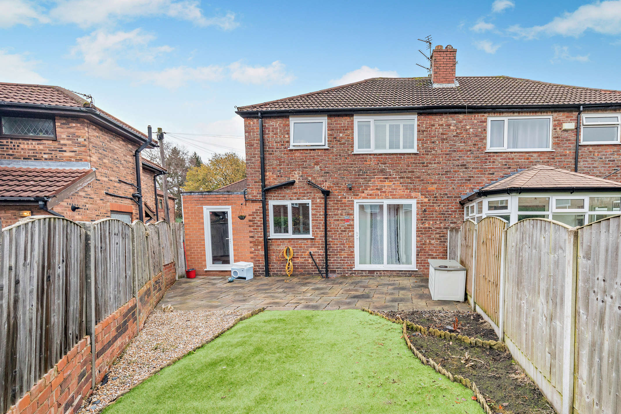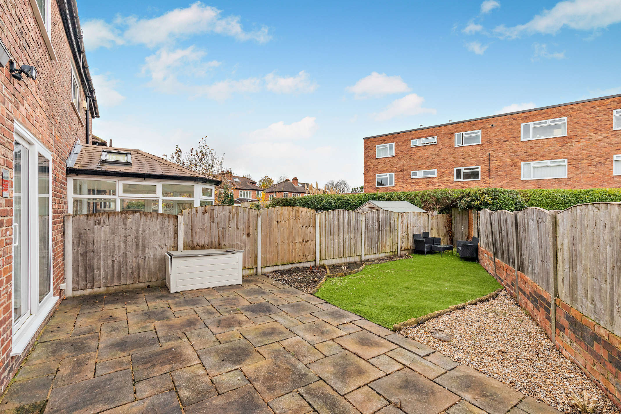Austin Drive, Manchester, M20
Property Features
- Three bedroom family home
- Modern throughout
- Open plan kitchen/dining room
- Family bathroom and shower room
- Self contained studio
- Short drive to the city centre and Manchester airport
- Close to local amenities
- No onward chain
Property Summary
Discover this beautifully presented three-bedroom semi-detached home offering contemporary living across two spacious floors.
The inviting layout features a bright and airy lounge/dining room, a well-appointed modern kitchen, three comfortable bedrooms, a stylish family bathroom, and a beautifully designed self-contained studio, featuring a fully equipped kitchen and a private bathroom — perfect for hosting guests or family members in comfort and privacy. It also offers flexibility to be used as an independent rental unit or transformed into a dedicated space such as a home office or laundry room.
Outside, enjoy a generous private garden — perfect for relaxing, entertaining, or family playtime.
Ideally located on Austin Drive, Didsbury, this home is just moments from excellent transport links and just a short drive to both the city centre and the airport. The property is within close proximity to highly regarded schools, and a range of local amenities — offering the perfect balance of comfort, convenience, and community.
Full Details
Self contained studio 6.60 x 3.63
A flexible use room adjacent to the kitchen with access to the front aspect. This room features a fully equipped kitchen and a private bathroom.
Lounge/Dining Room 7.80 x 3.80
The spacious room features a front-aspect bay window, a feature fireplace with mantelpiece, and wooden-effect floor which provides a classic yet contemporary feeling to the space. It opens onto the block-paved patio and rear garden through a single glass sliding door.
Kitchen 6.40 x 2.71
The modern kitchen features storage cupboards, sleek, durable quartz counters, a built-in double oven, and a separate hob, with a window overlooking the rear garden. Tiled flooring and splashback tiling complete the space, and a glass-paned door leads to the garden.
Bedroom 1 4.35 x 3.04
This double bedroom features a window with street views, engineered wood flooring, and built in storage space.
Bedroom 2 3.40 x 2.77
Bedroom two is a good-sized single that features engineered wood flooring, and a window overlooking the rear garden.
Bedroom 3 3.33 x 2.60
A single bedroom with a front aspect window, and engineered wood flooring.
Bathroom 2.49 x 1.66
The bathroom is equipped with a toilet, bidet, and vanity unit with integrated wash basin, and a statement Victorian bathtub. Its black-and-white palette strikes the perfect balance between contemporary sophistication and timeless elegance.
Garden null
At the front, a low-walled paved garden provides off-street parking and access to the front door. The enclosed rear garden is well maintained, with lawn, pebble and flower beds extending from the block-paved patio to a small leisure area at the rear.


