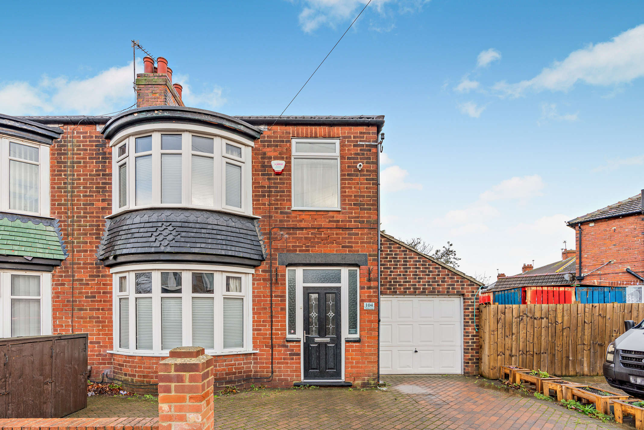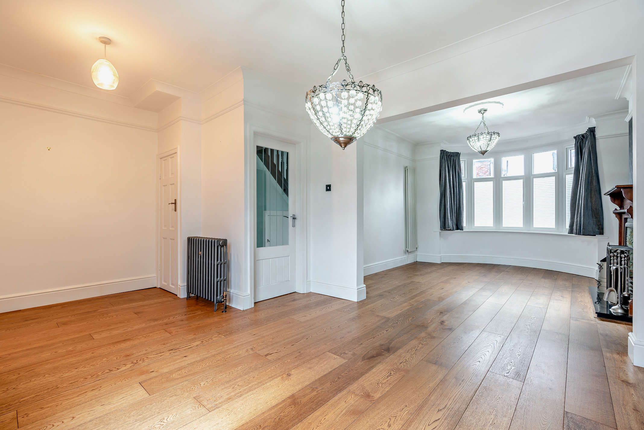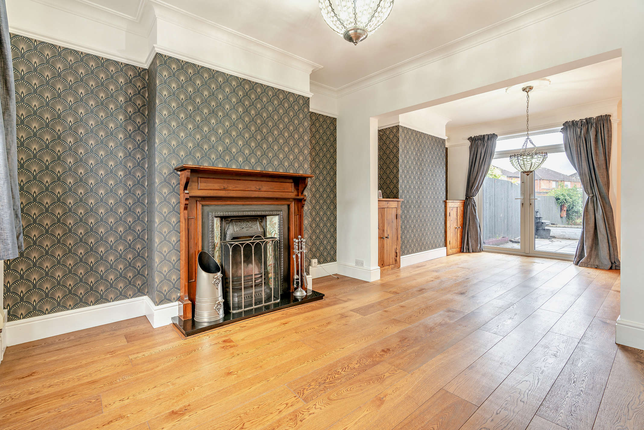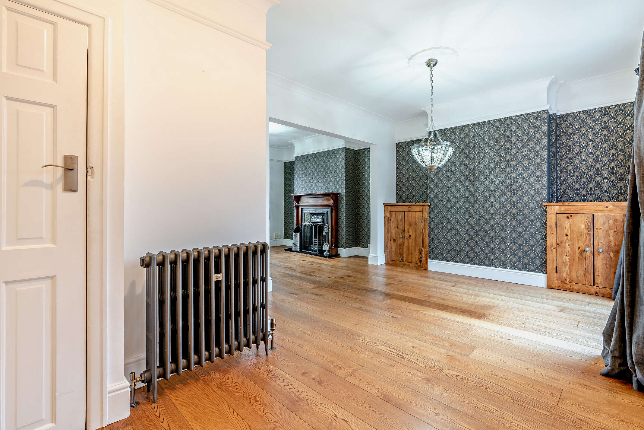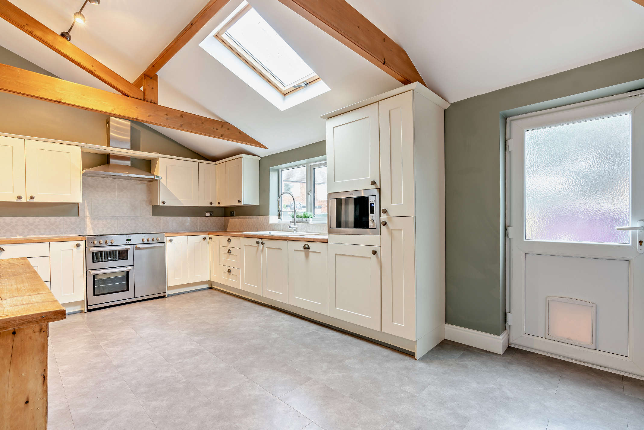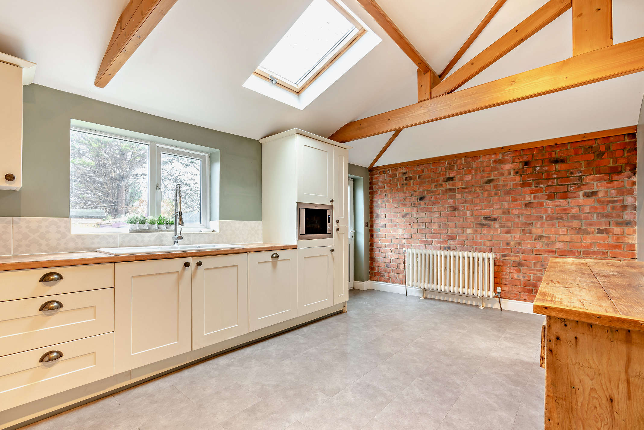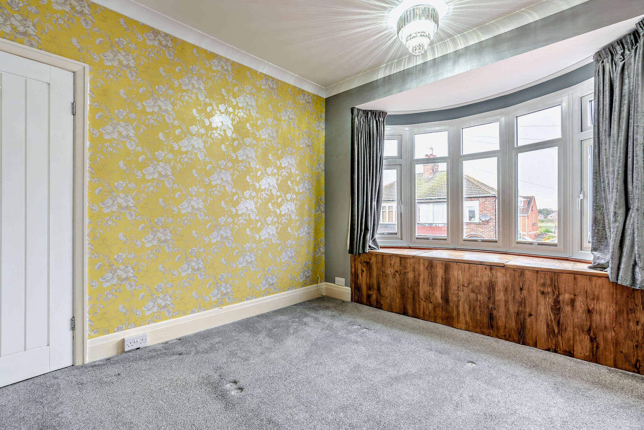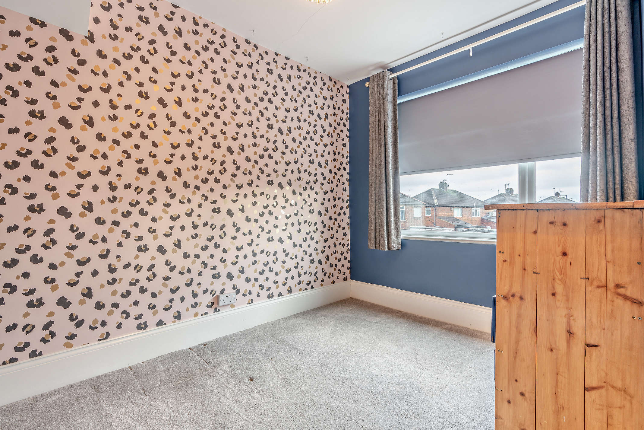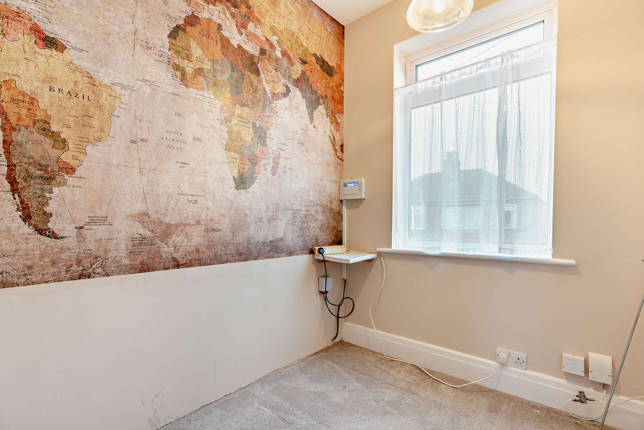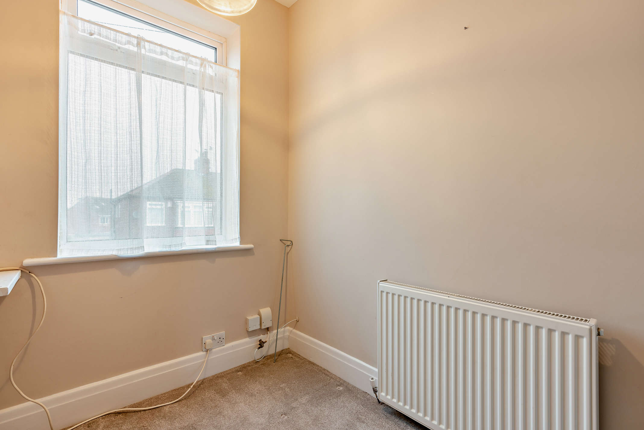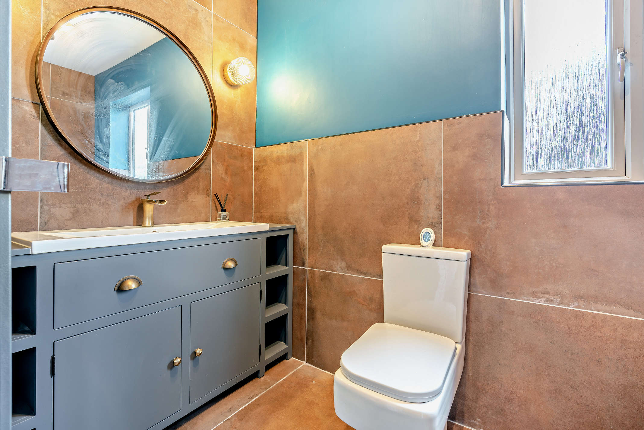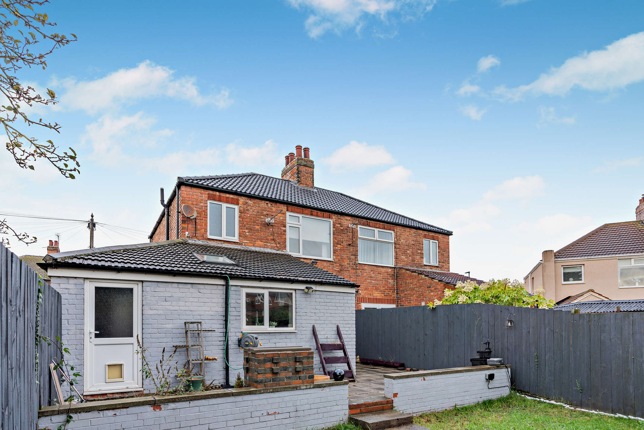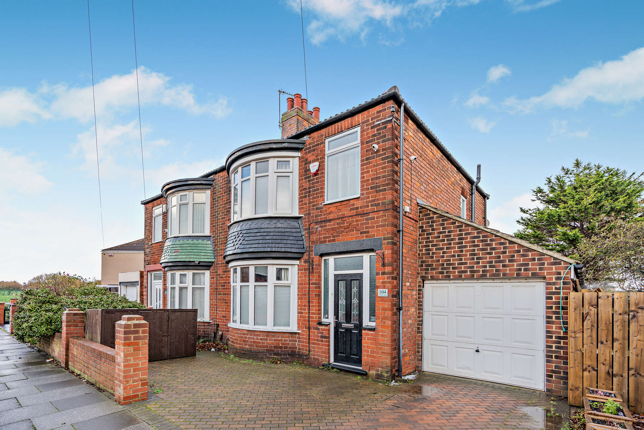Thames Road, Redcar, TS10
Property Features
- Three bedrooms
- Semi detached family home
- Beautifully presented
- No onward chain
- Open plan lounge/dining room
- Downstairs WC
- Integrated garage & off street parking
- Private rear garden
- Desirable location
- Council tax band B
Property Summary
We are delighted to present this spacious three-bedroom semi-detached home situated on Thames Road, Redcar.
Offering bright, family-friendly accommodation arranged over two floors, the property features a welcoming lounge, a separate dining room, a well-appointed kitchen, a useful utility area, ground-floor WC, three generously sized bedrooms, a modern family bathroom, and the added convenience of an internal garage.
Externally, the home benefits from a good-sized garden, ideal for outdoor entertaining or family activities.
Perfectly located, the property is within easy reach of excellent transport links, beautiful beachfronts, local amenities and reputable schools—making it an ideal choice for families or those seeking coastal living with convenience.
Full Details
Bedroom 2 3.42 x 3.26
This double bedroom offers a window with rear views, and carpeted flooring.
Lounge 4.00 x 3.59
The lounge boasts a front aspect bay window, built-in fireplace and laminated flooring. The room flows seamlessly to the dining room.
Dining Room 5.44 x 3.26
The dining room features laminated flooring, built-in storage space and double French doors that exits to the patio and rear garden.
Kitchen 5.50 x 3.33
The spacious modern kitchen is fitted with storage cupboards, built-in utilities, a full stove and an extractor hood. More features includes a high ceiling with beams and a skylight.
Utility 2.00 x 1.49
The utility is fitted with storage cupboards, amenities for laundering and tiled flooring. It has a skylight and from here there is access to the garage.
WC null
The practical WC sits adjacent to the utility. It is fitted with a toilet and a hand wash basin.
Bedroom 1 4.00 x 3.47
This double bedroom features a front aspect bay window, carpeted flooring and built in storage space.
Bedroom 3 2.13 x 1.81
This snug single bedroom has a window with front views, and carpeted flooring.
Bathroom 2.89 x 1.66
The bathroom is equipped with toilet, hand wash basin in cabinet and a bath with overhead shower.
Garage 3.62 x 2.39
The property benefits from a good-sized garage.
Garden null
At the front of the property there is paving offering off street parking that also leads to the front door and garage. The enclosed back garden is primarily covered with grass that steps down from the patio and includes a flower bed, more paving and a garden shed.


