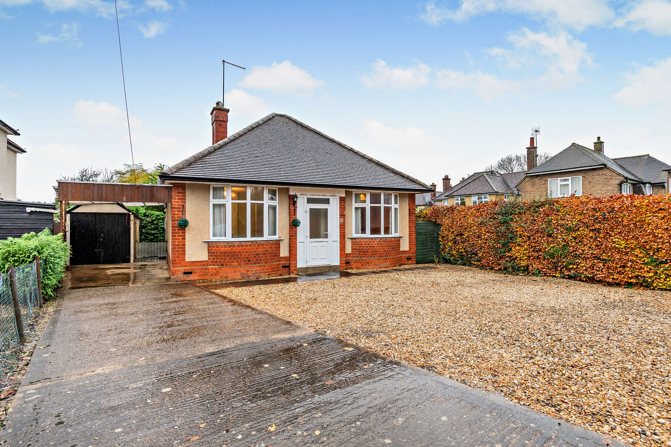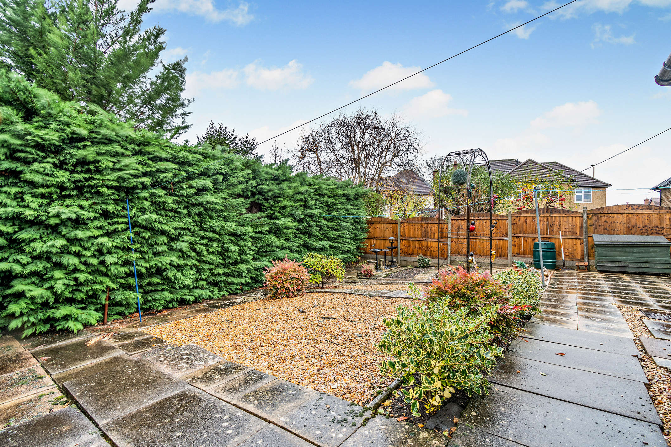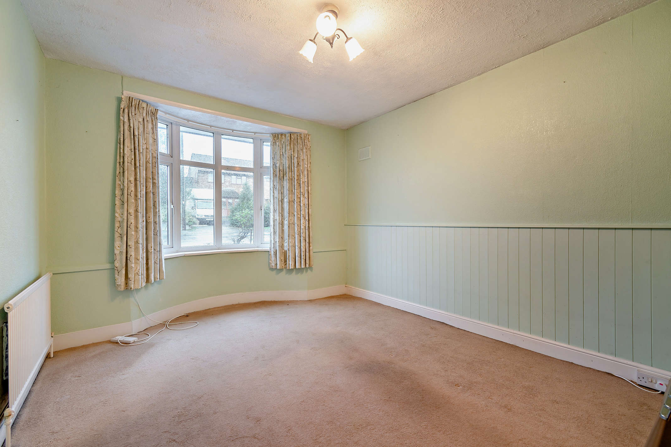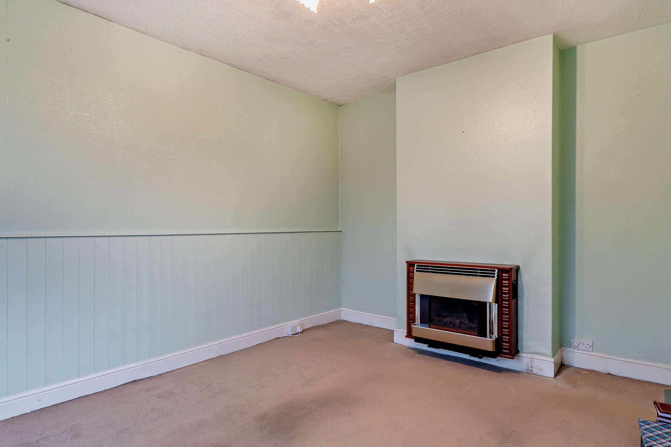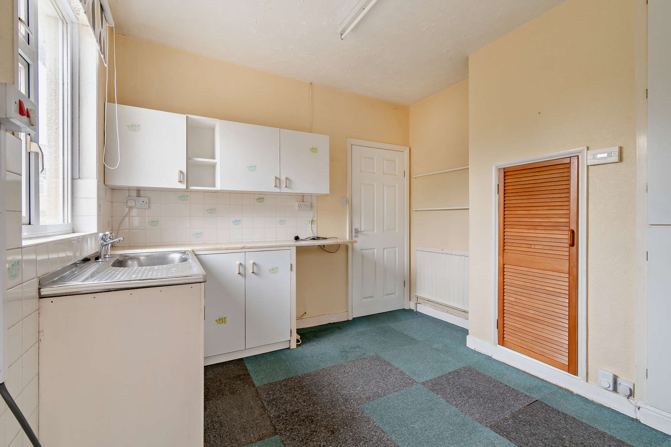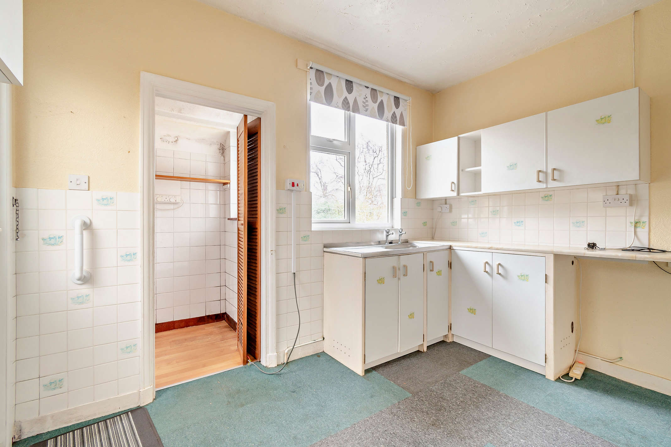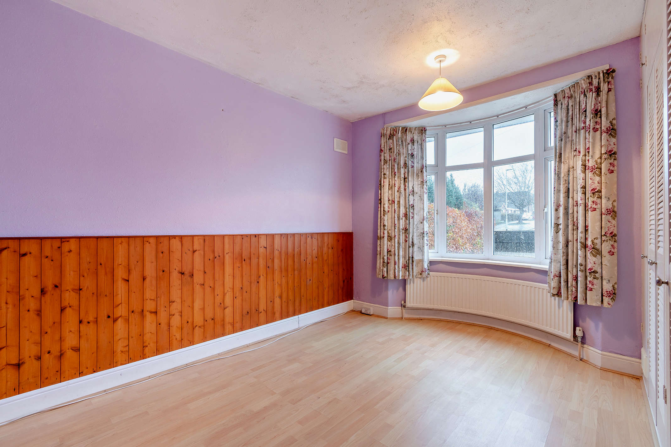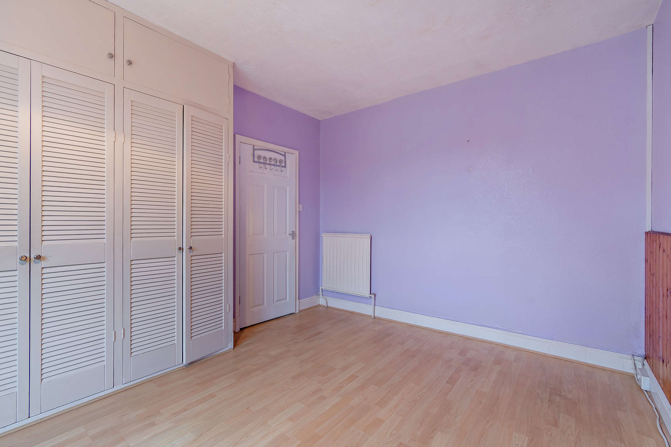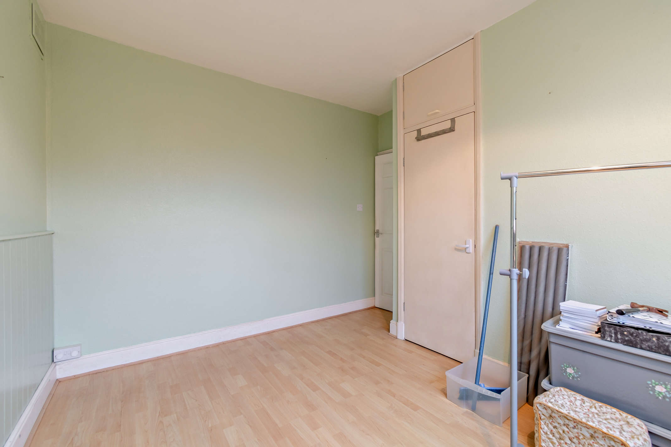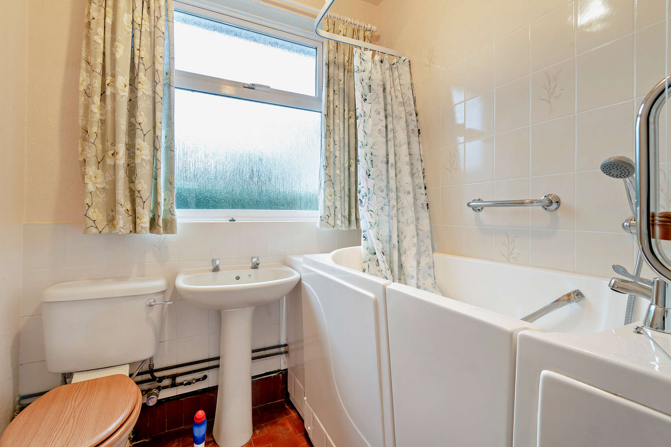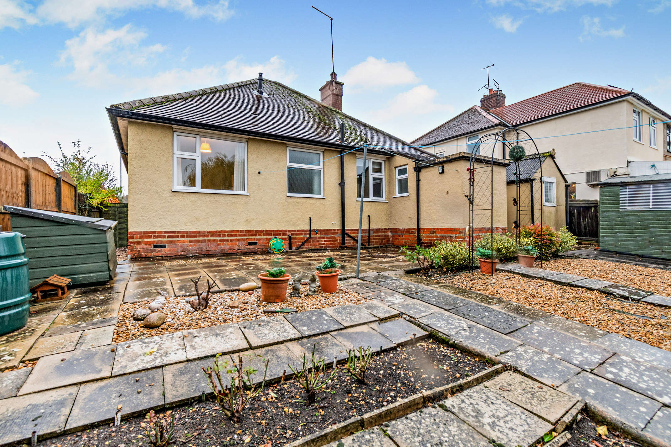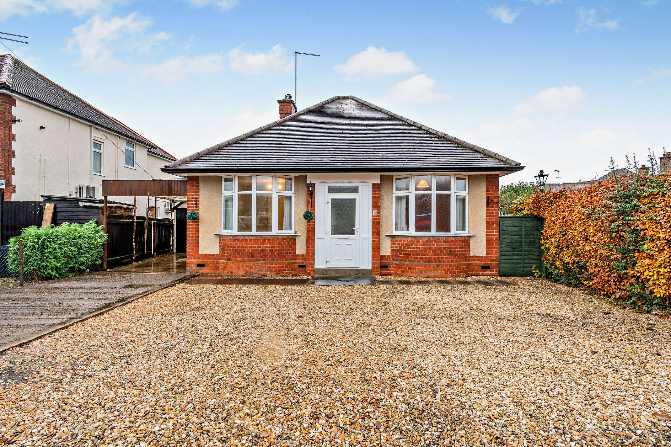Glebe Road, Market Harborough, LE16
Property Features
- Two bedrooms
- Detached bungalow
- Off street parking
- Detached garage
- Private rear garden
- Council tax band C
- Close to many local amenities
- No onward chain
Property Summary
We are pleased to present this well-proportioned two-bedroom detached property, ideally situated in the desirable market town of Market Harborough.
Arranged across a single level, the accommodation includes a comfortable lounge, a practical, well-laid-out kitchen, two useful storage rooms, two generously sized bedrooms, and a bathroom. The property also benefits from a garage, providing valuable additional storage.
Enjoying a convenient position, the home is located close to a range of everyday amenities, including local shops and well-regarded schools, making it an excellent choice for a variety of buyers. It also offers superb transport links, with Market Harborough Railway Station easily accessible for commuting and travel.
This detached property combines comfort, practicality, and convenience, offering a single-storey living environment in a sought-after location.
Full Details
Lounge 4.04 x 3.42
The spacious lounge offers carpeted flooring, an electric fireplace, and a front aspect bay window.
Kitchen 3.67 x 3.03
The kitchen is fitted with white storage cupboards, and benefits from built in storage space.
Store 1.65 x 1.03
This store is accessed directly from the kitchen. A smaller external store sits adjacent.
Bedroom 1 4.04 x 3.19
This bedroom features a large front aspect bay window, laminate flooring, and built in storage space.
Bedroom 2 3.48 x 3.19
Bedroom 2 is of a good-size and features a rear aspect window, built in storage pace, and laminate flooring.
Bathroom 1.99 x 1.84
The bathroom is equipped with toilet, wash hand basin and bath facilities.
Garage 4.91 x 2.15
The property benefits from a detached garage.
Garden null
At the front, a large low-maintenance gravelled area sits alongside a driveway that leads to the garage. The enclosed rear garden, accessible from the kitchen, includes a gravelled area, block paving, shrubs, and mature hedging.


