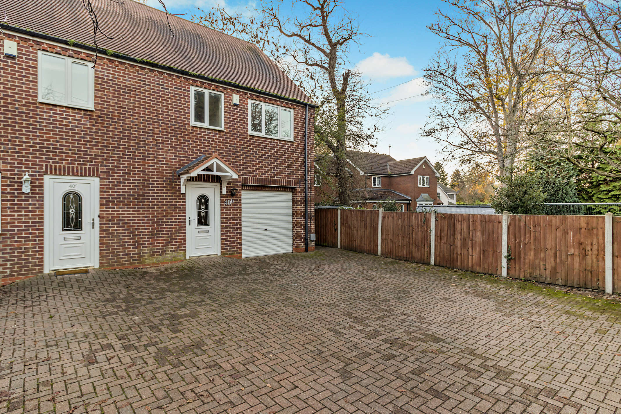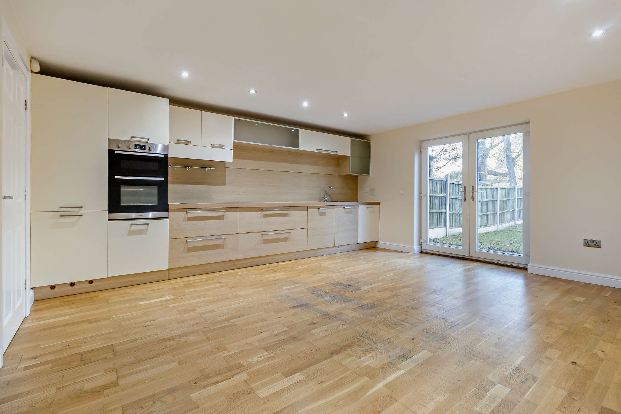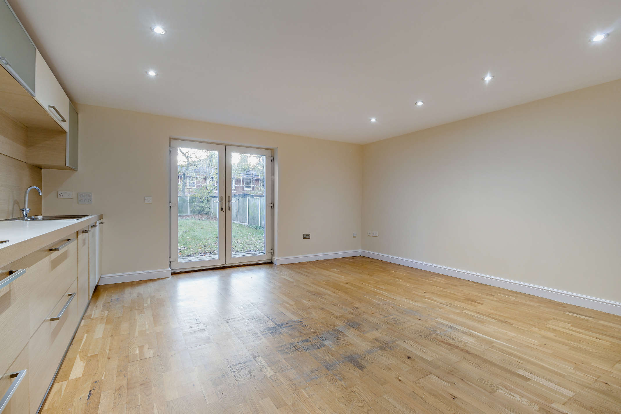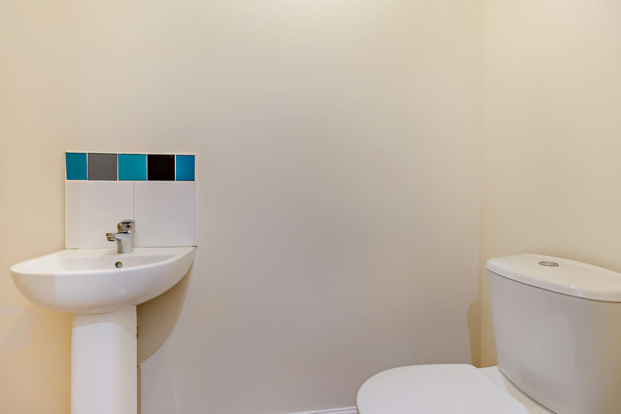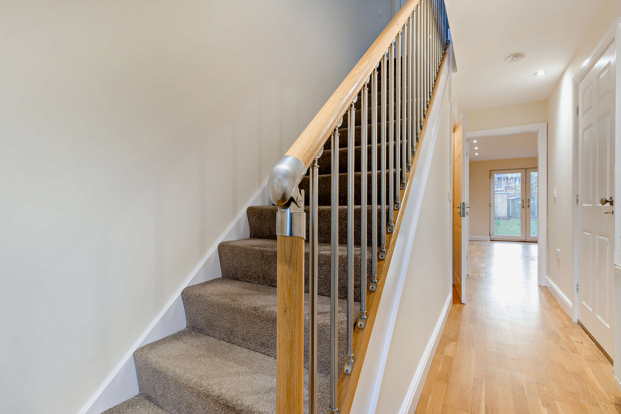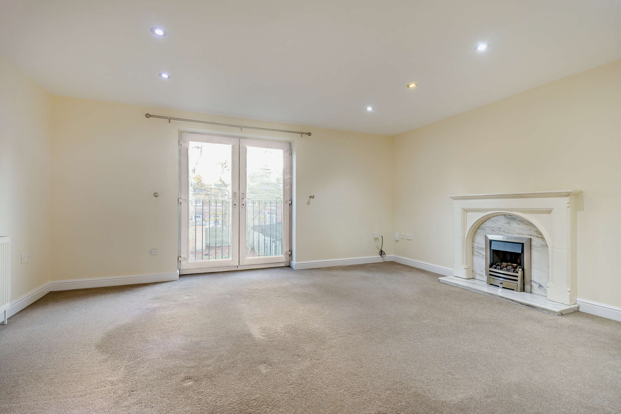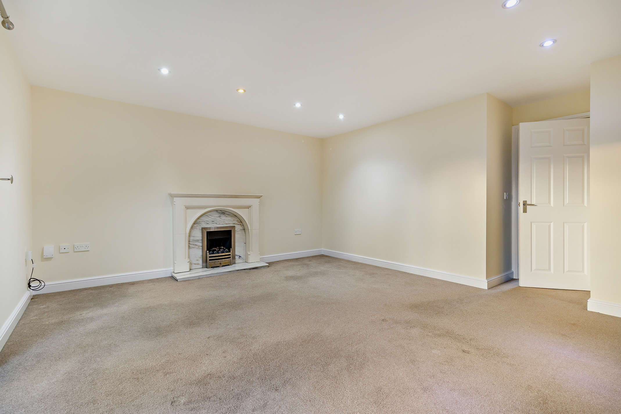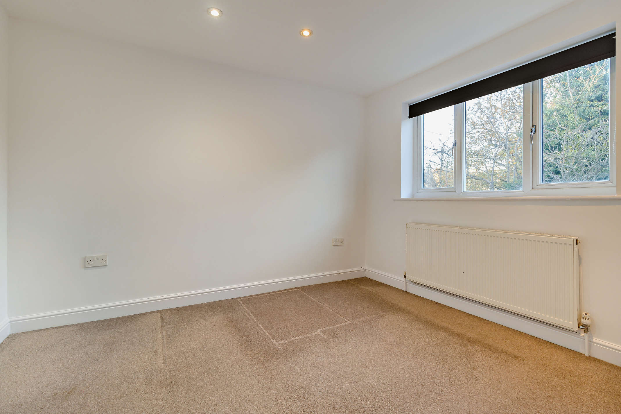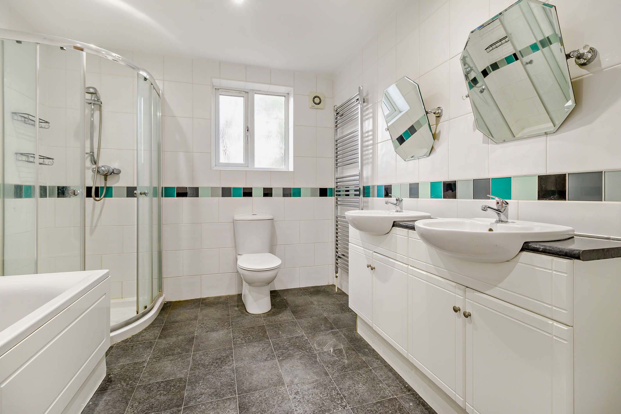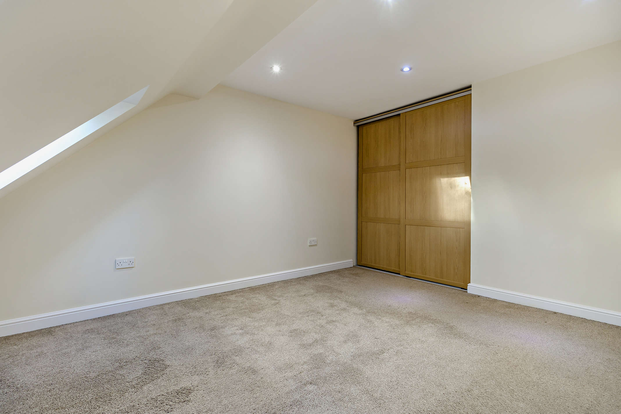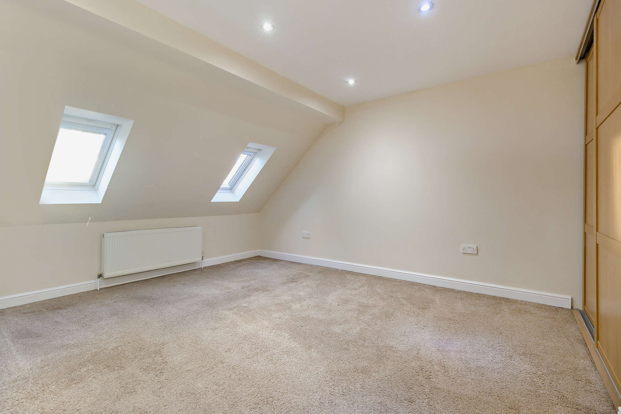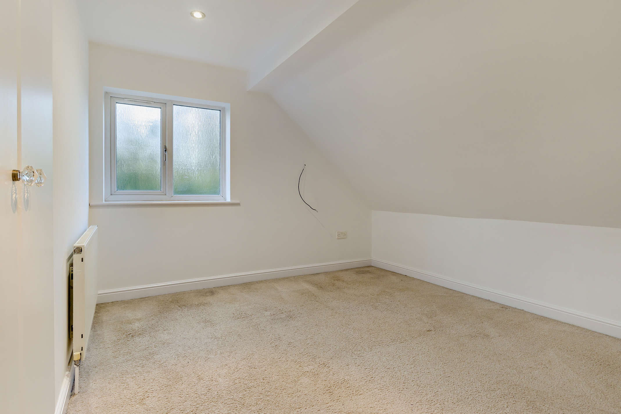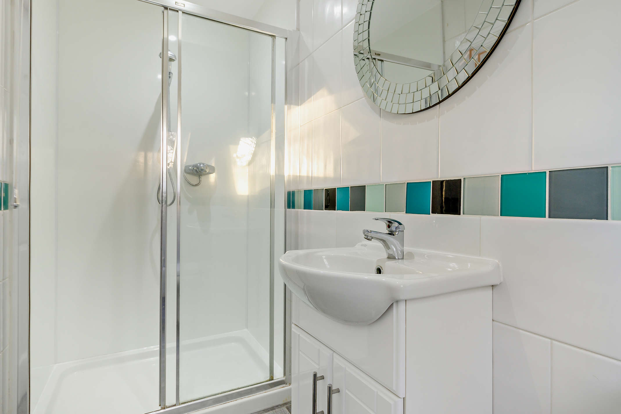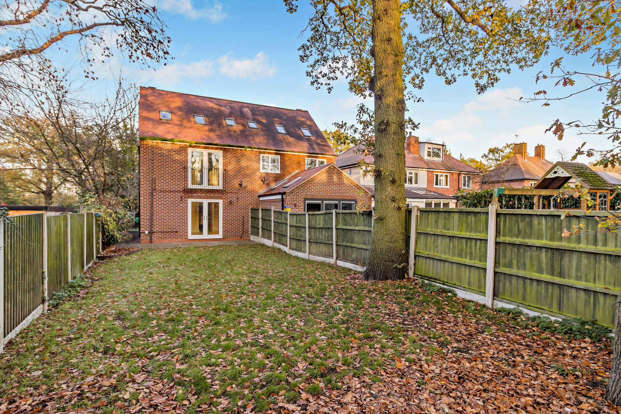Cantley Lane, Doncaster, DN4
Property Features
- Three bedroom family home
- Semi detached
- Modern throughout
- Off street parking
- No onward chain
- Spans over three floors
- Ideal for growing families or investors
- Private rear garden
Property Summary
We are pleased to present this attractive three-bedroom semi-detached home, ideally located on Cantley Lane in Doncaster.
The property offers well-planned family accommodation across three floors. The ground level features a spacious kitchen/diner, providing an excellent setting for both everyday living and entertaining, as well as an integrated garage. Across the upper floors, you will find a spacious lounge, three generously sized bedrooms, including a principal bedroom with an en-suite shower room, as well as a modern family bathroom and a convenient WC.
This appealing home benefits from a good-sized rear garden, offering ample outdoor space for relaxation, play, or gardening. Positioned in a sought-after area, the property is close to a range of local amenities, well-regarded schools, and enjoys excellent transport links, with easy access to the M18 for commuting and travel.
Offering space, practicality, and a convenient location, this is an excellent choice for families and those seeking a well-connected home in Doncaster.
Full Details
Lounge 5.07 x 4.23
The spacious lounge offers a built-in fireplace, carpeted flooring and double French doors that open up to a rear aspect Juliet balcony.
Kitchen/Diner 5.11 x 5.04
The kitchen/diner is fitted with storage cupboards and built-in utilities, including an eye level oven and hob. This spacious room also features laminated flooring and double French doors that exits to the rear garden.
Bedroom 1 4.88 x 3.89
This en-suite double bedroom features two roof windows with rear aspect views, carpeted flooring, and built in storage space.
En-suite (bedroom 1) 3.14 x 1.23
The en-suite is equipped with toilet, hand wash basin in cabinet and shower facilities.
Bedroom 2 3.89 x 3.24
This double bedroom features a window with side views, carpeted flooring and built in storage space.
Bedroom 3 3.39 x 2.95
This double bedroom offers a front aspect window and carpeted flooring.
Bathroom 2.95 x 2.60
The bathroom is equipped with toilet, double hand wash basins in cabinet, bath and shower facilities.
WC null
The convenient ground floor WC includes a hand wash basin.
Garage 4.99 x 2.81
The property benefits from a good-sized integrated garage.
Garden null
The front features brick paving leading to the garage and front door, with a side passage to the rear. The enclosed rear garden offers lawn and mature trees.


