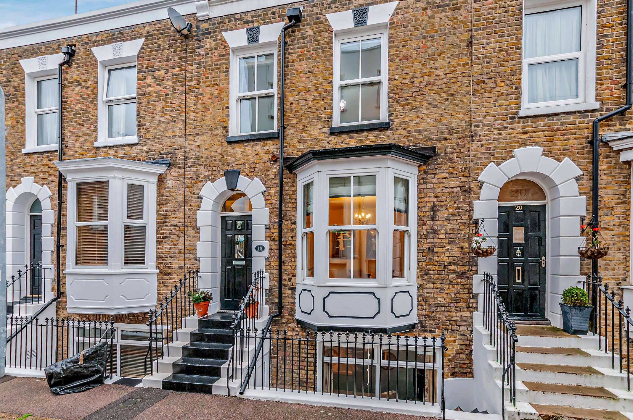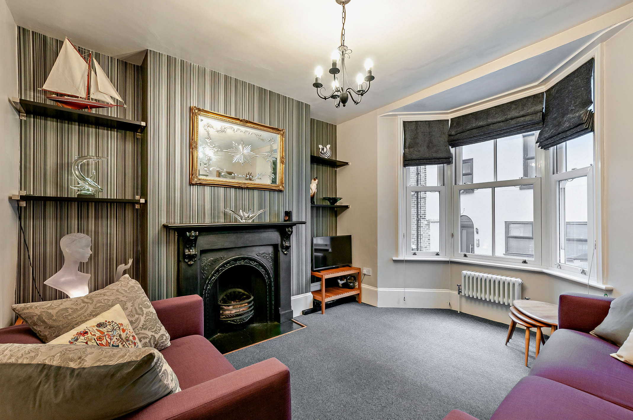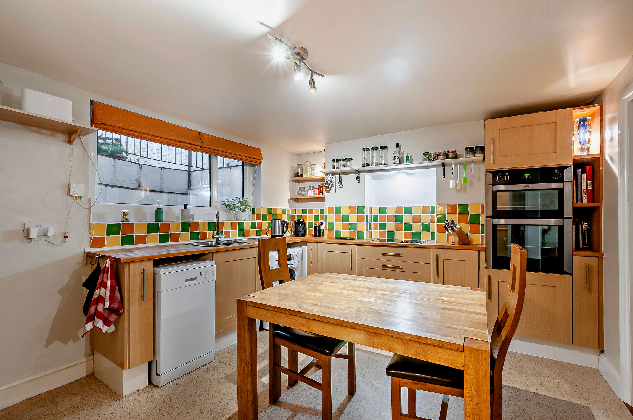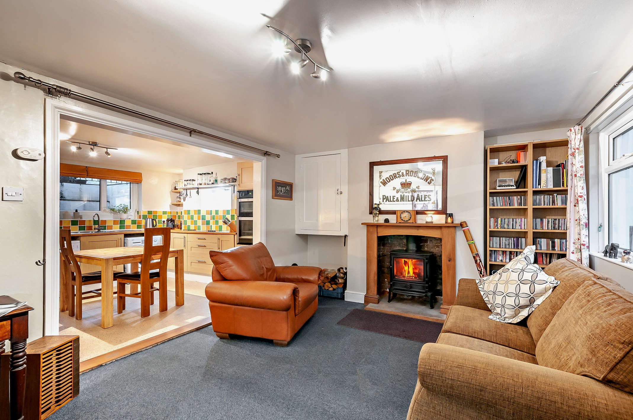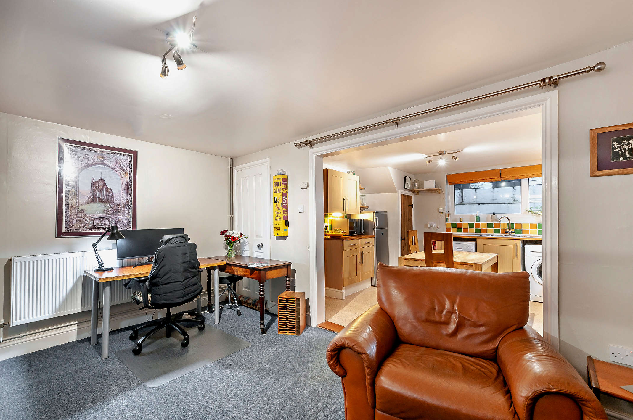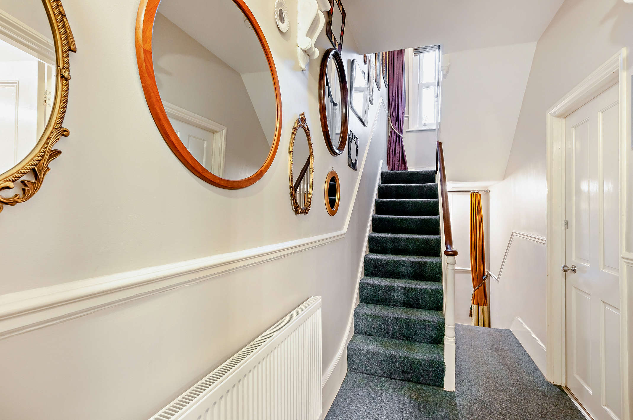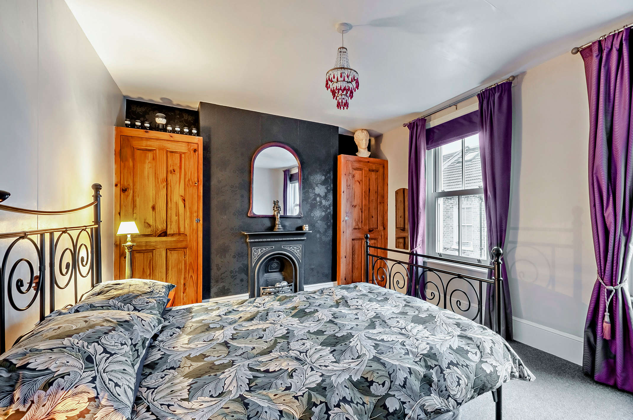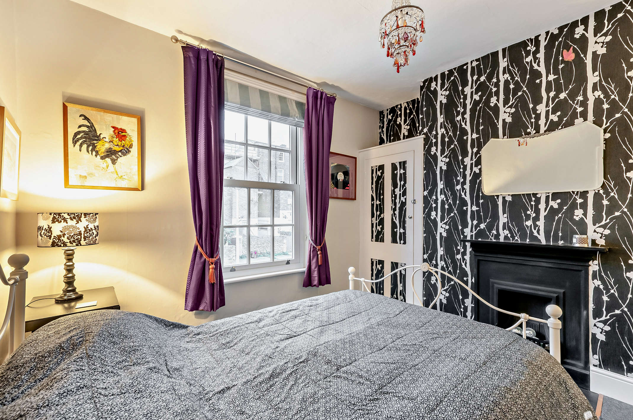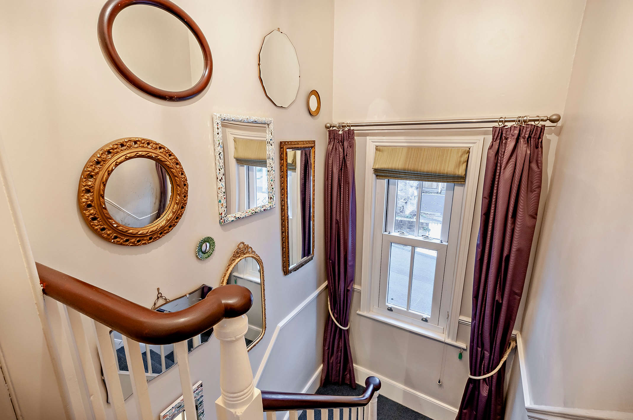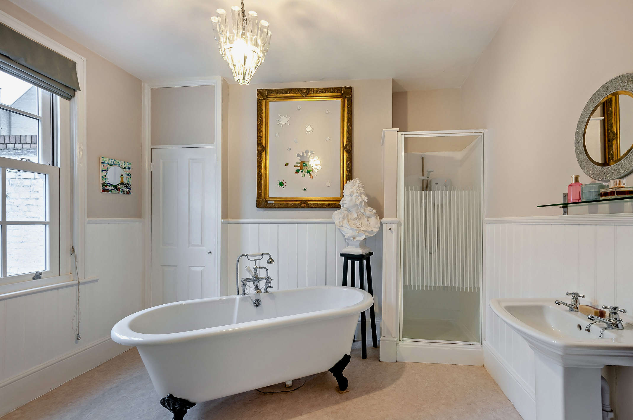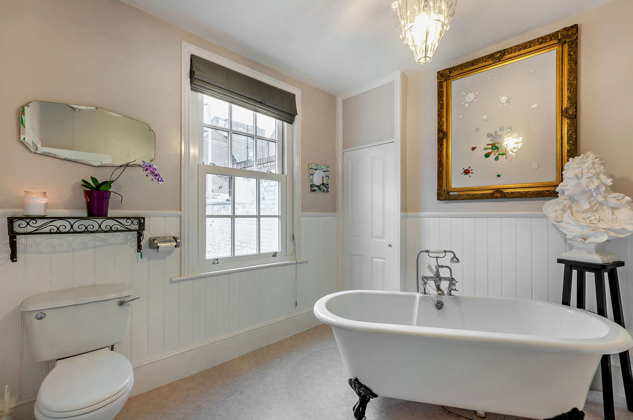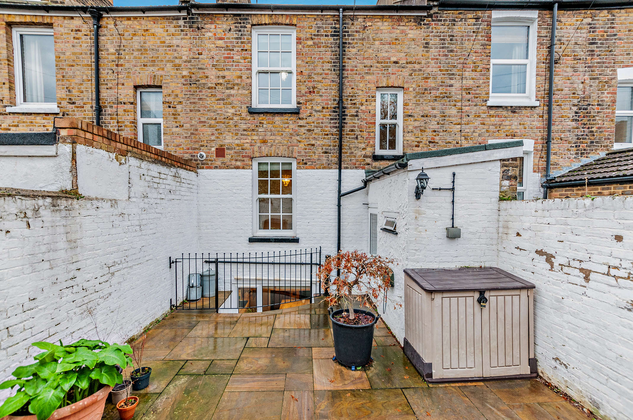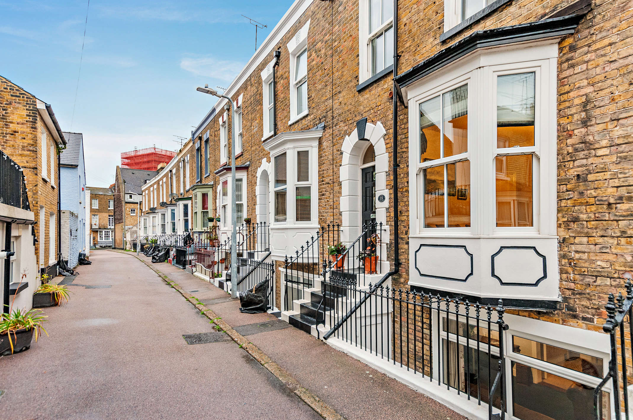Shaftsbury Street, Ramsgate, CT11
Property Features
- Three bedroom family home
- Great location
- Beautiful period property
- Rear courtyard
- Ideal holiday home
- Spacious bathroom
- Five minutes walk from the marina
- Freehold
- Council tax band B
Property Summary
We are pleased to present this generously sized three-bedroom terraced home, attractively positioned in the vibrant seaside town of Ramsgate, Kent.
The property offers well-arranged accommodation throughout, beginning with a comfortable lounge and a spacious kitchen/dining room forms the heart of the home. Upstairs, there are three well-proportioned bedrooms, each offering flexibility for family living, guest accommodation, or a home office. Completing the layout are a convenient ground-floor WC and a modern family bathroom.
This charming period home showcases a blend of character features and contemporary touches, creating a warm and stylish living environment. Ideally located, it sits within easy reach of local schools, shops, and a variety of leisure facilities, making it perfectly suited to family life. The area benefits from strong transport links, with Ramsgate station, regular bus services including the Thanet Loop, and straightforward access to the A299 and A256, ensuring excellent connectivity throughout the region.
This well-located property combines space, character, and convenience—an appealing home in one of Ramsgate’s popular residential areas.
Full Details
Lounge 4.92 x 3.48
This good sized room benefits from carpeted flooring, a woodburning stove, and a front aspect window.
Kitchen/Dining Room 4.13 x 3.35
This room flows seamlessly from the lounge. It is fitted with storage cupboards, a double eye level oven, and a hob. There is space for a good sized breakfast table.
Bedroom 1 4.95 x 3.46
This double bedroom has a period fireplace, two front aspect windows, and carpeted flooring.
Bedroom 2 3.37 x 3.32
Bedroom 2 also benefits from a period fireplace, and carpeted flooring. It has a rear aspect window.
Reception Room/Bedroom 3 4.12 x 3.82
A spacious flexible use room with carpeted flooring, a fireplace and a front aspect bay window.
WC null
The WC is on the upper ground floor.
Bathroom 3.32 x 3.24
The generous bathroom is fully-equipped with toilet, wash hand basin, bath and shower facilities.
Garden null
At the front, steps lead up to the main entrance, while the rear features a block paved, enclosed area.


