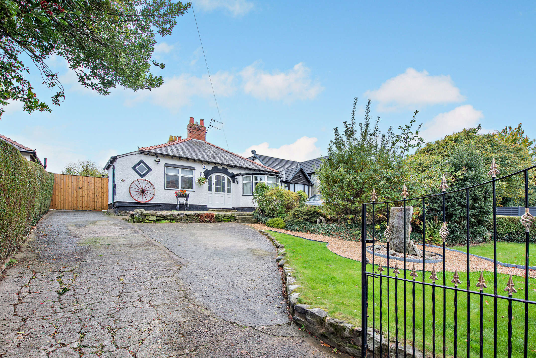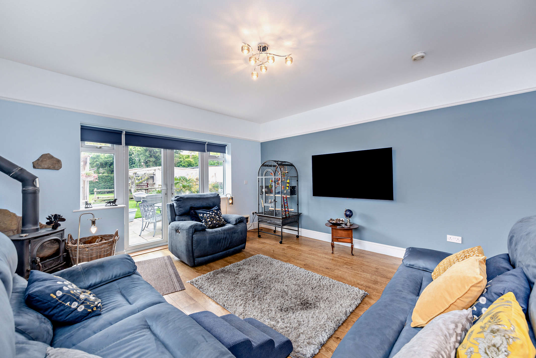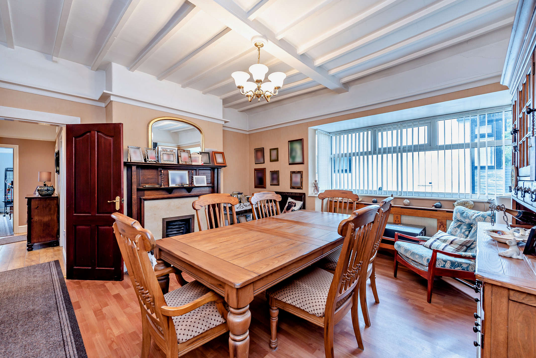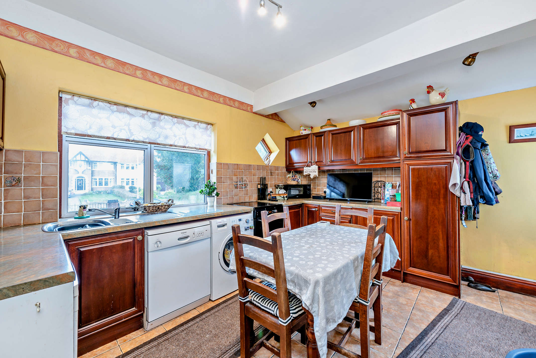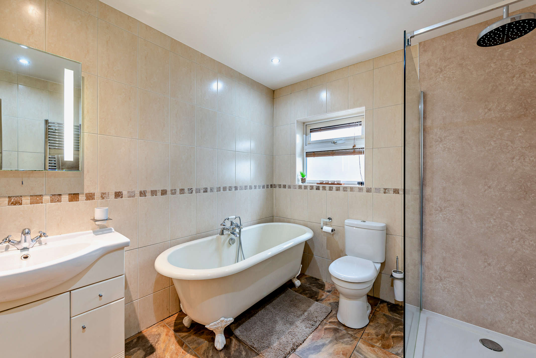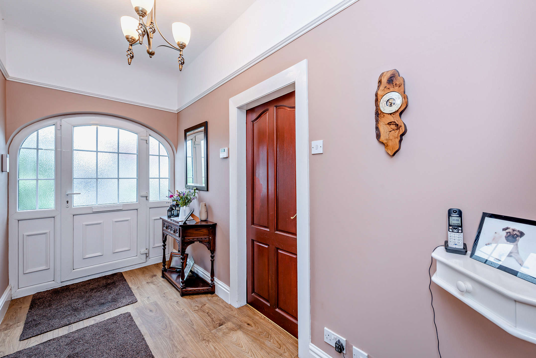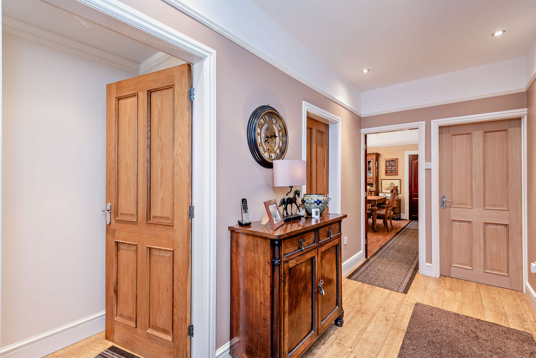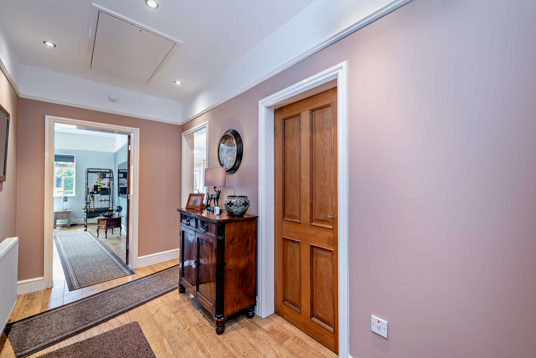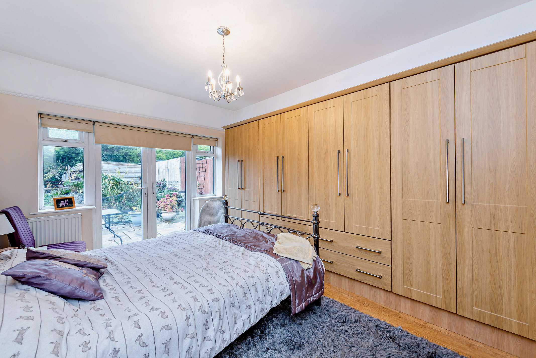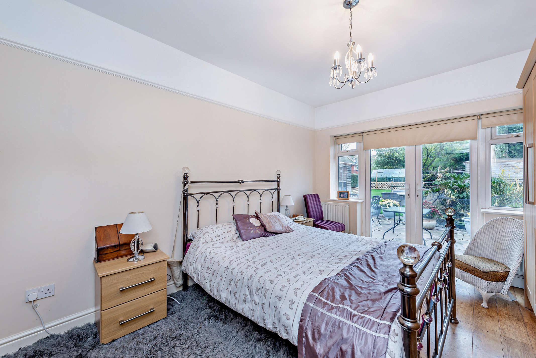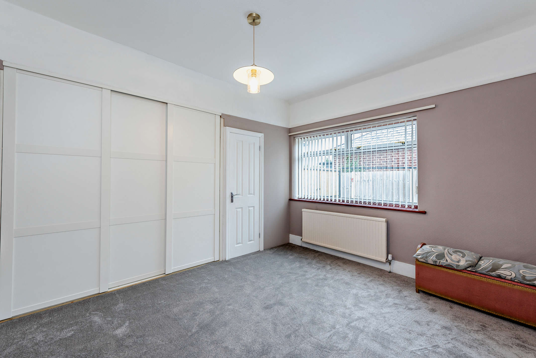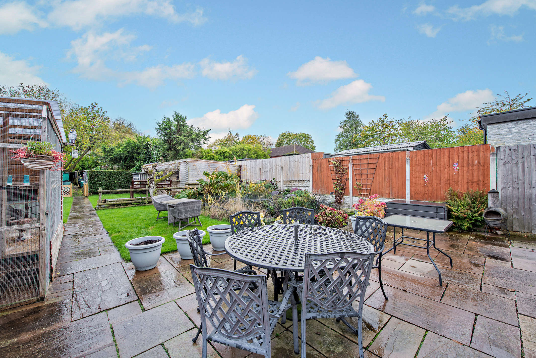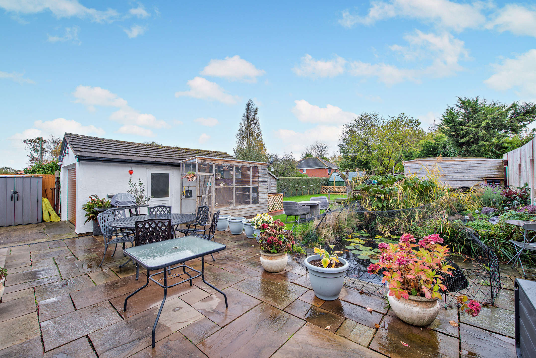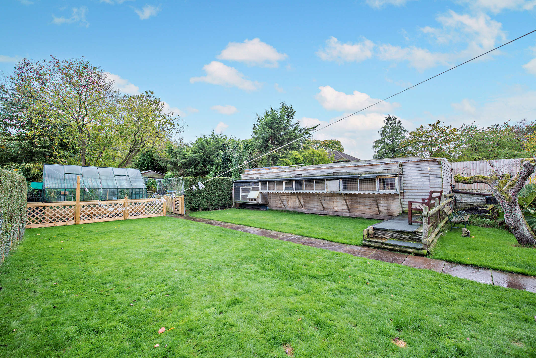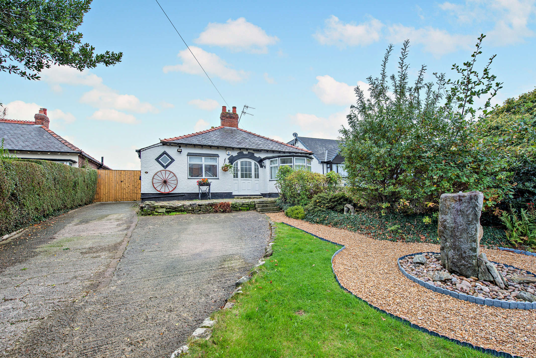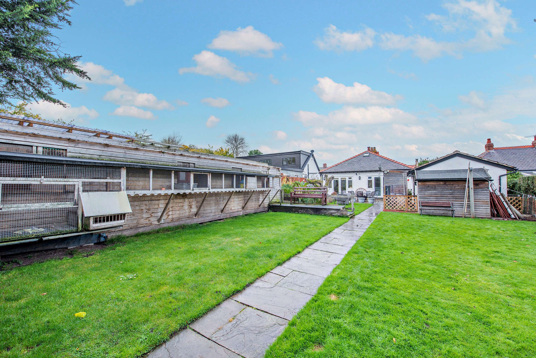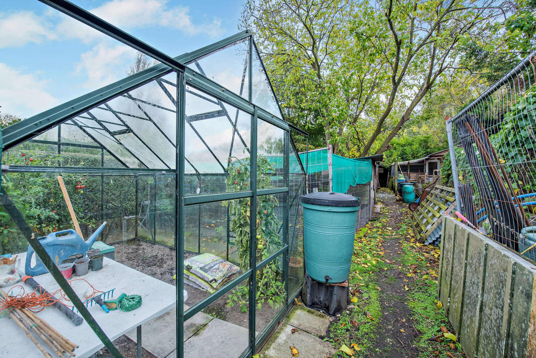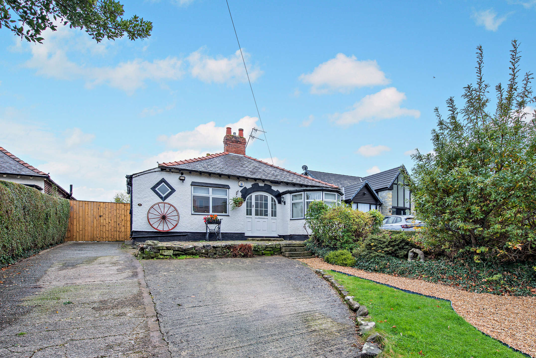Heath Road, Wirral, CH63
Property Features
- Situated in the heart of The Wirral
- South Facing Rear Garden
- Spacious interior
- Two en suite bathrooms
- Conveniently located to transport links
Property Summary
A Charming Detached Bungalow with Equestrian Facilities in the Heart of Wirral
Nestled along the desirable Heath Road, this beautifully presented three- bedroom detached home offers light-filled, family-friendly living all on one level. Designed for both comfort and practicality, the property combines spacious interiors with exceptional outdoor amenities.
Inside, the home features a welcoming living room, an elegant dining room, and a well-appointed kitchen ideal for family gatherings. The accommodation includes three bedrooms, two of which enjoy their own en-suite bathrooms, plus a flexible study or fourth bedroom, perfect for home working or guest accommodation. A modern family bathroom completes the layout.
Externally, this property truly impresses. Alongside a garage, it boasts excellent equestrian facilities including a stable block, tack room, and four stalls, offering a rare opportunity for countryside enthusiasts. The generous South Facing garden provide ample space for outdoor enjoyment and relaxation.
Conveniently located close to the M53, local amenities, well-regarded schools, and the River Mersey, this unique home perfectly blends rural tranquility with modern accessibility.
Full Details
En-suite (bedroom 1) 1.80 x 1.66
The en-suite to bedroom one is equipped with toilet, hand wash basin, shower facilities.
Living Room 4.68 x 4.33
This spacious living room features a built-in fireplace, wooden flooring, a good-sized side-aspect window, and double French doors with side windows that open onto the rear patio.
Dining Room 4.47 x 4.36
The dining room has a built-in fireplace in mantelpiece, a side aspect box bay window and laminated flooring.
Kitchen 4.08 x 3.49
The generous kitchen is fitted with storage cupboards, built-in utilities and a stove. Other features includes splashback tiling, tiled flooring and a front aspect window.
Bedroom 1 5.97 x 3.22
This en-suite double bedroom offers wooden flooring and double French doors with side windows that exits on to the rear patio.
Bedroom 2 4.33 x 3.78
This en-suite double bedroom offers a window with side views, built-in storage space and carpeted flooring.
En-suite (bedroom 2) null
The en-suite is equipped with toilet and hand wash basin facilities.
Bedroom 3 3.80 x 2.82
This good-sized single bedroom offers a window with side views, built-in storage space and wooden flooring.
Study 5.53 x 2.86
This generously spaced study/bedroom four offers a front aspect bay window and laminated flooring.
Bathroom 2.86 x 2.62
The bathroom is equipped with toilet, hand wash basin in cabinet, bath and shower facilities.
Garage 6.14 x 3.48
The property benefits from a good sized lock-up garage that includes windows and a side entrance door.
Stable 3.67 x 3.67
The property also features a stable.
Tack room 3.67 x 1.76
Adjacent to the stable is a tack room.
Unspecified Stalls null
The stalls offer flexible use, subject to local laws and restrictions, and could potentially be adapted for a variety of purposes.
Garden null
The front of the property features a driveway with off-street parking, lawn and gravel areas, and mature hedging and shrubs, with double wooden gates leading to the garage and rear garden. The well-maintained rear garden is south facing and includes lawns, paved paths, a raised deck with seating, mature trees, potted plants, and several outbuildings, including sheds and a hothouse.


