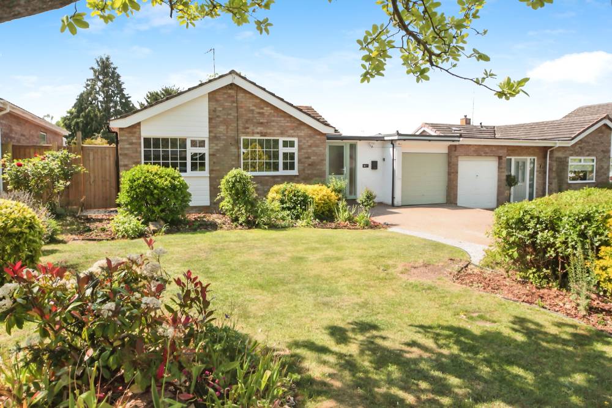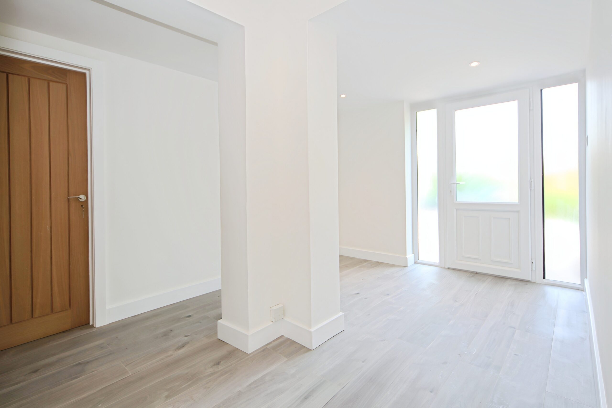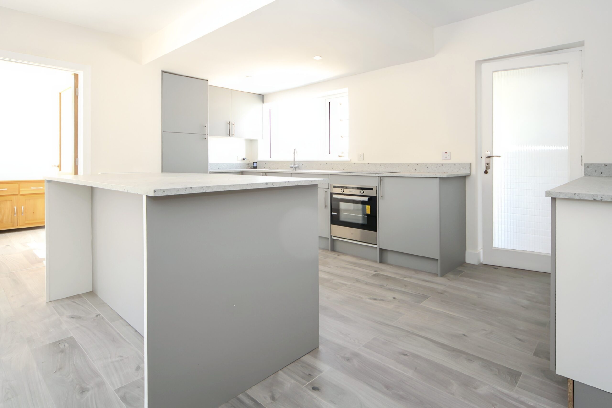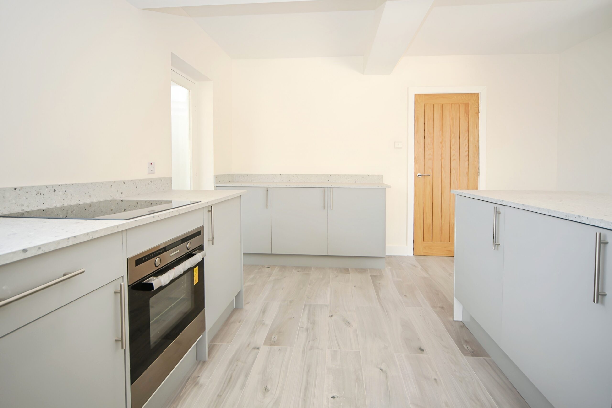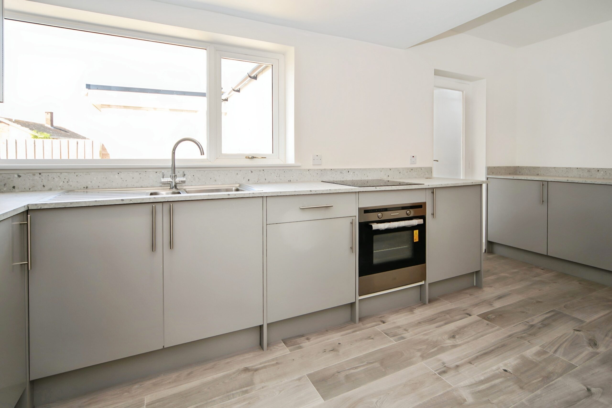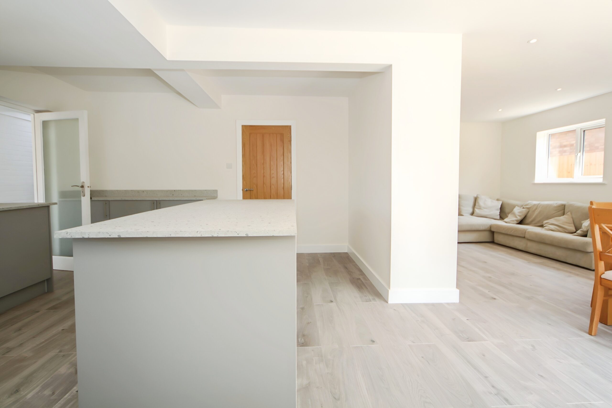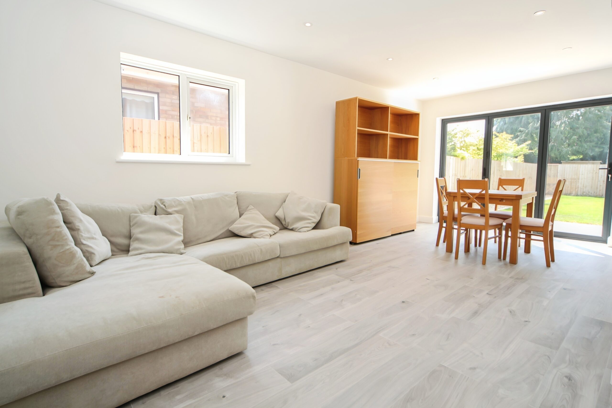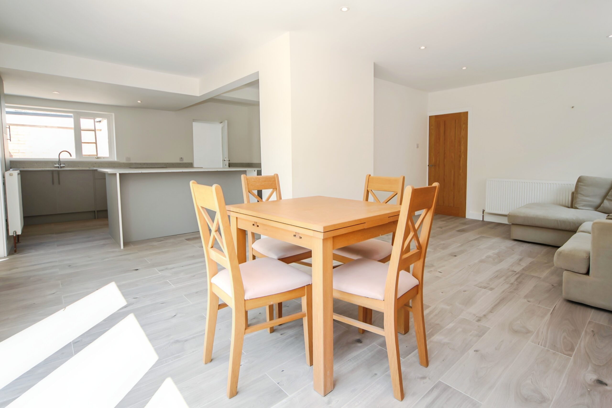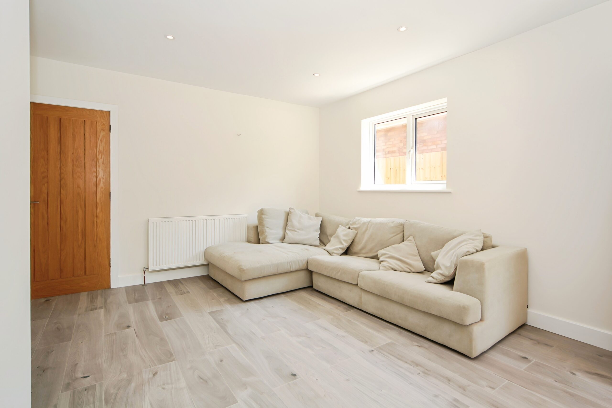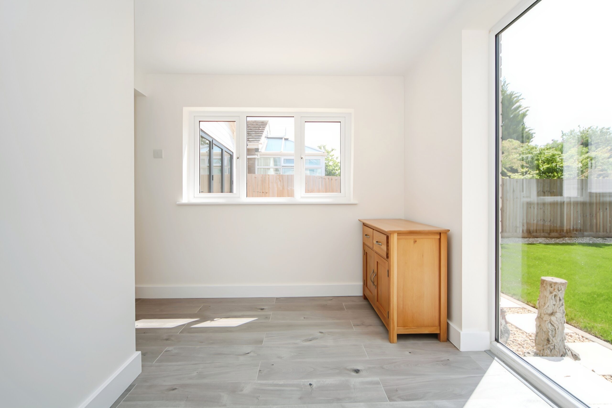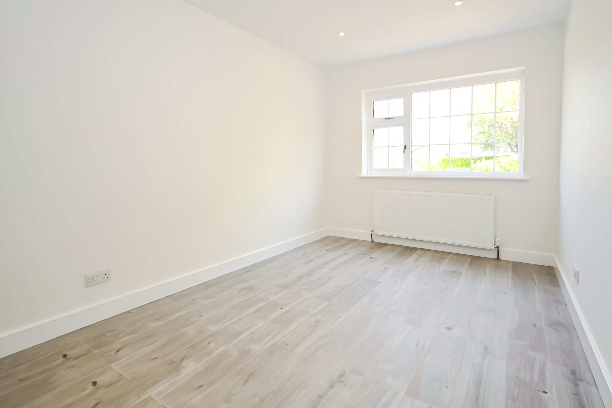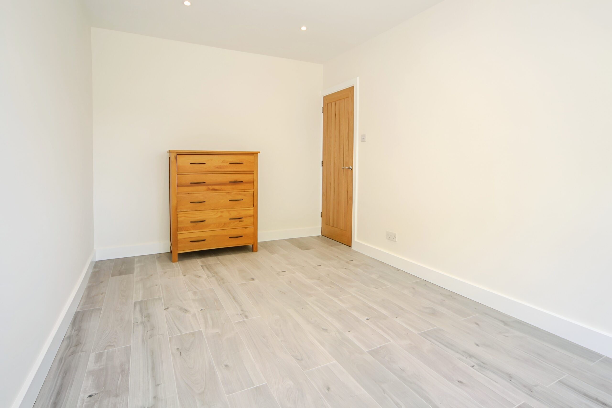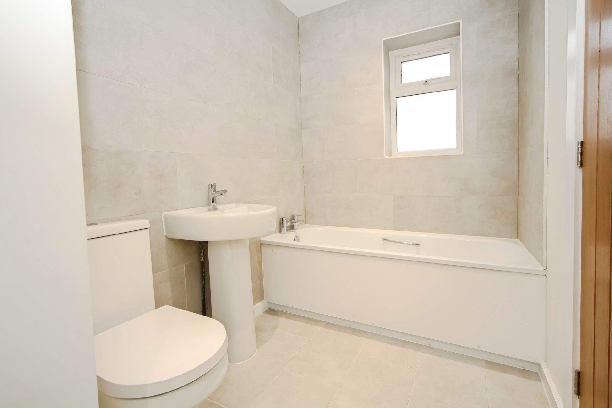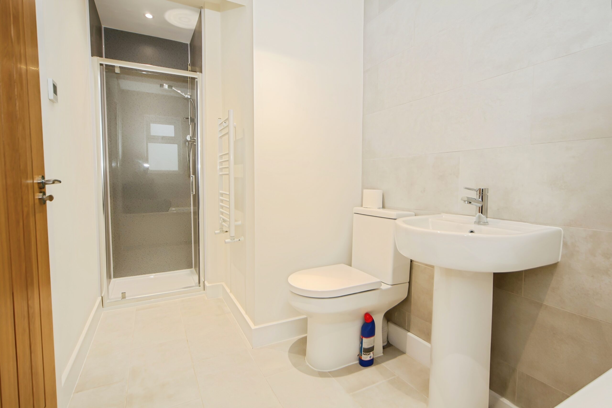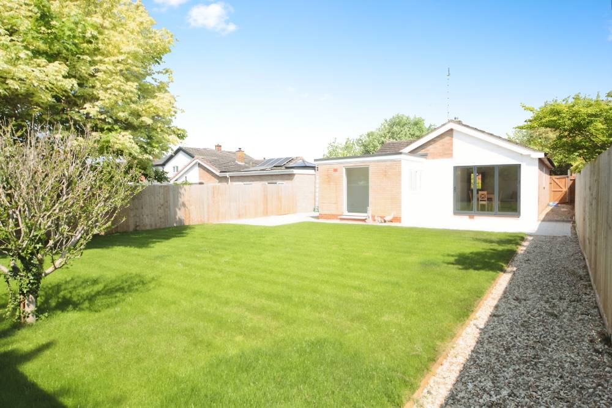Blackthorn Road, Stratford-upon-avon, CV37
Property Features
- Beautifully renovated detached bungalow
- No onward chain
- Open plan kitchen/living area with bi-fold doors
- Two double bedrooms
- Modern four-piece bathroom suite
- Desirable location
- Off street parking
- Large, landscaped south-facing garden
- Additonal utility room and attached garage
- Spacious entrance hall
Property Summary
Beautifully Renovated Detached Bungalow in Prime Stratford Location — No Onward Chain
Perfectly positioned on one of Stratford-upon-Avon’s most desirable roads, just moments from the picturesque Welcombe Hills, this beautifully renovated detached bungalow offers the perfect blend of style, comfort, and convenience.
The spacious sitting-through-dining room is filled with natural light, featuring bi-fold doors that open directly onto the large, south-facing landscaped garden — the perfect setting for relaxing or entertaining.
At the heart of the home is a brand-new open-plan kitchen, complete with a stylish island, sleek cabinetry, and integrated appliances, creating a modern space that blends functionality with elegance. A separate dining room or study provides flexibility for home working or formal dining, while the handy utility area and garage offer additional convenience and storage.
Both double bedrooms are well-proportioned and beautifully presented, and the property is complemented by ample off-street parking to the front.
With its generous plot, sun-soaked garden, and desirable location, this move-in-ready bungalow combines comfort, style, and tranquillity in equal measure.
Full Details
Entrance hall null
Welcoming and spacious, with modern flooring and access to the garage and kitchen. Loft hatch and radiator.
Sitting/Dining Room null
Flooded with natural light from dual aspect windows and stunning bi-fold doors opening onto the garden. Flows beautifully into the kitchen while retaining distinct living zones.
Breakfast Kitchen null
A standout feature — this newly fitted, never-used kitchen boasts a range of sleek units, granite-effect worktops, an island breakfast bar, and integrated appliances. A pantry cupboard discreetly houses the boiler. Perfect for both everyday living and entertaining.
Location null
Enjoy peaceful living with the convenience of Stratford-upon-Avon town centre and the natural beauty of the Welcombe Hills just a short stroll away.
Utility Room null
Practical and tucked away at the rear of the garage, with space for a freezer and plumbing for a washing machine.
Dining Room/Study null
Ideal as a home office or additional dining space, with views to the garden through large windows.
Master Bedroom & Bedroom Two null
Both are well-proportioned doubles with front-facing windows, modern flooring, feature lighting, and radiators.
Bathroom null
A luxurious and modern four-piece suite with bath, walk-in shower, underfloor heating, and stylish tiling.
Outside space null
The large rear garden is thoughtfully divided for usability — perfect for relaxing, gardening, or entertaining. It is a sizeable area behind with a shed that could be used as a vegetable garden and a home office. The front garden adds to the kerb appeal with a lawn and planted borders. Driveway parking for several vehicles and access to the garage.


