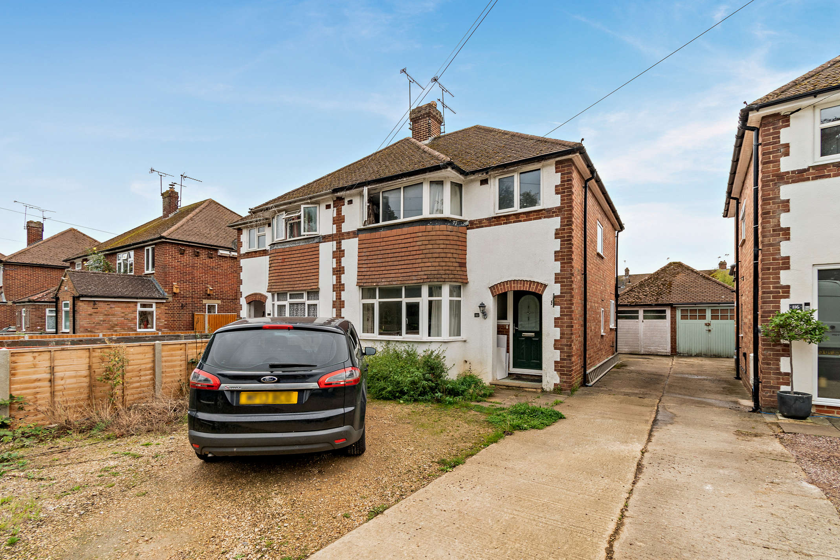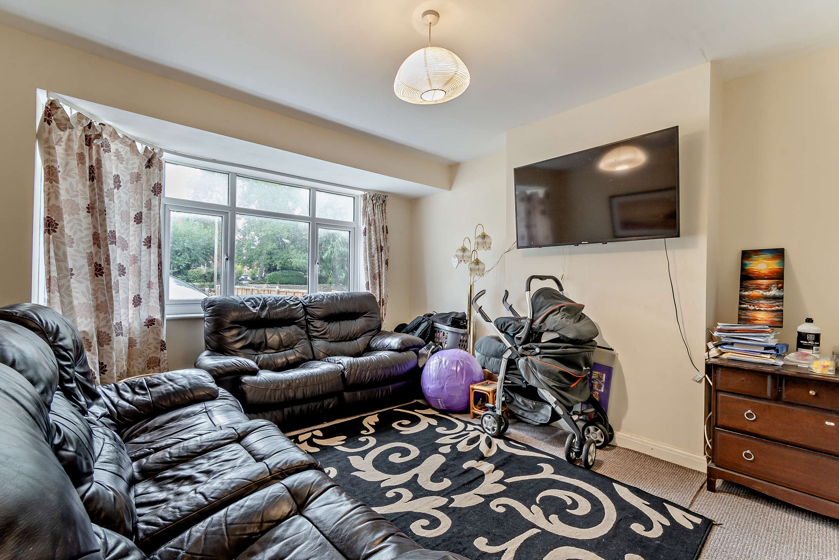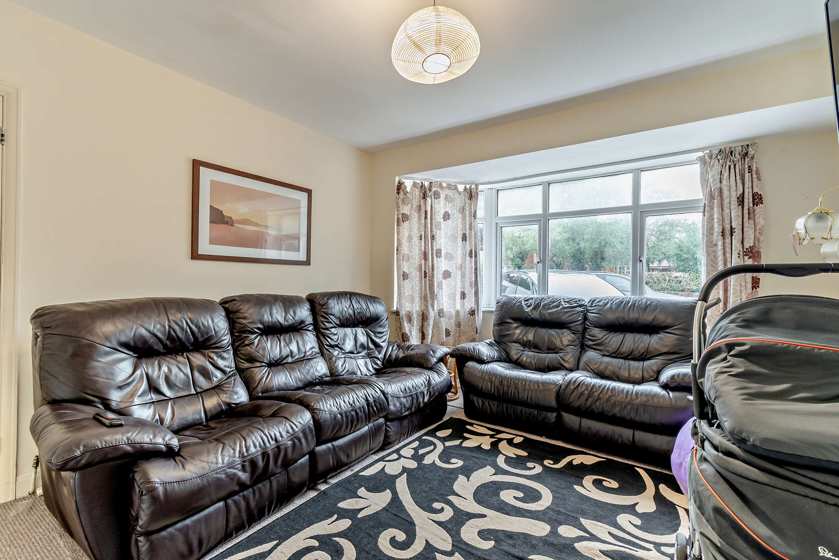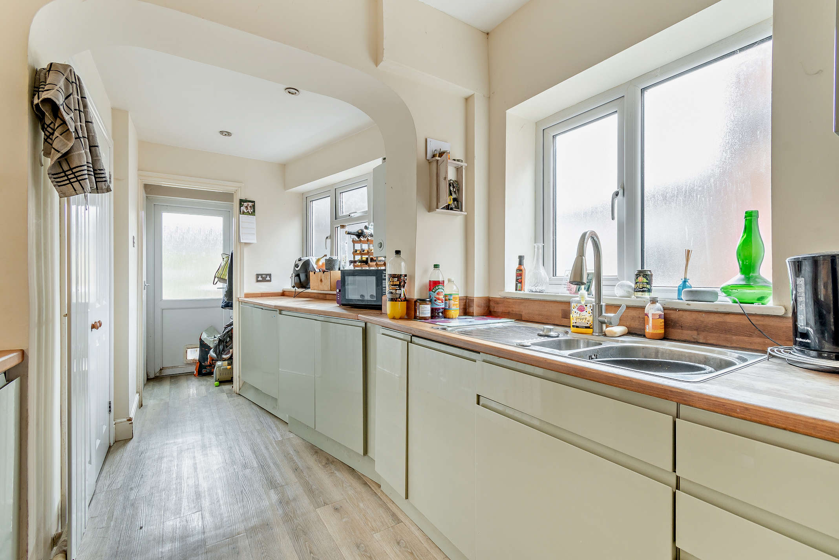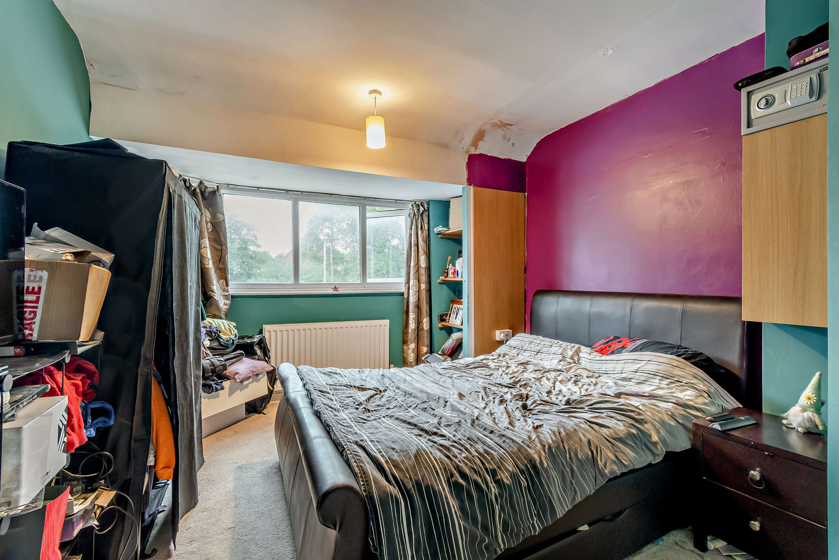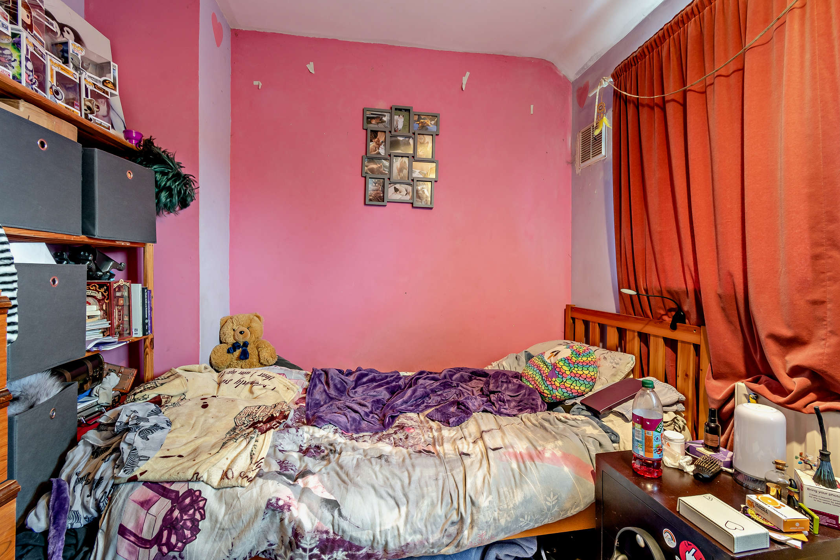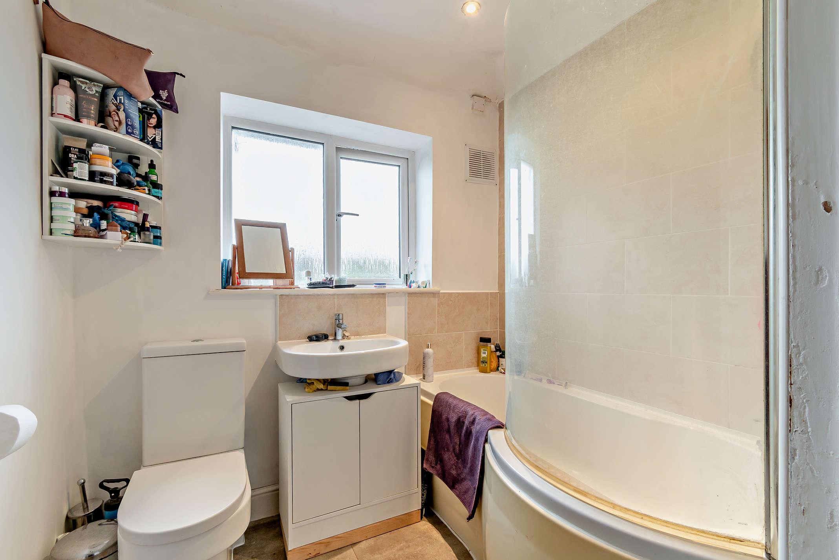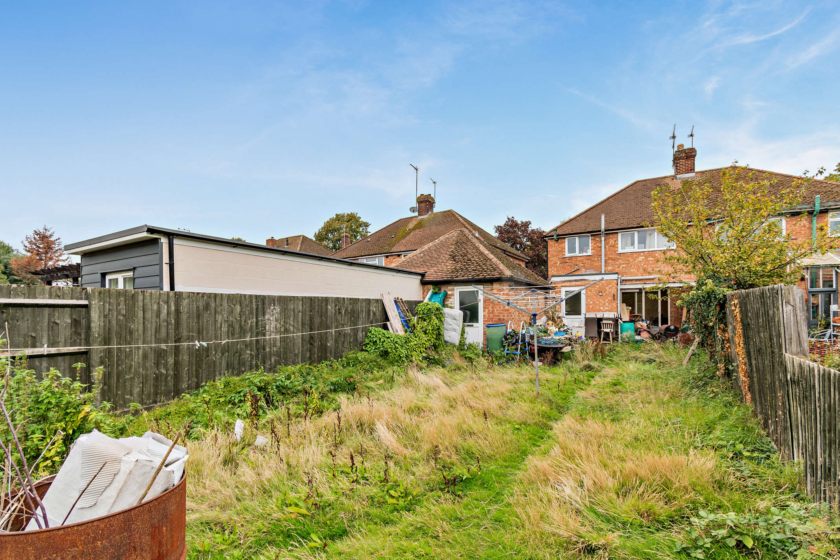Manor Road, Banbury, OX16
Property Features
- Three bedrooms
- Semi detached family home
- Modern kitchen
- Family bathroom
- Off street parking & garage
- Private rear garden
- Close to many local amenities
Property Summary
Welcome to Manor Road, Banbury
We are delighted to present this charming three-bedroom semi-detached home, perfectly positioned in a sought-after Banbury location.
Step inside to discover well-proportioned living spaces thoughtfully arranged over two floors, including a welcoming dining room, spacious kitchen/diner, convenient ground-floor WC, three comfortable bedrooms—one with its own en-suite—plus a stylish family bathroom. A private garage completes the accommodation.
Outside, the property enjoys a generously sized garden, ideal for family living and entertaining.
Set within easy reach of the M40 and excellent transport links, this home also benefits from close proximity to local amenities, shops, and well-regarded schools—making it a fantastic choice for families and commuters alike.
Full Details
Garden null
At the front, a grassed area and shared driveway provide access to the entrance and garage, with space for off-street parking. The enclosed rear garden is mainly laid to lawn.
Living Room 4.22 x 3.65
The dining room features a front aspect window, and carpeted flooring.
Kitchen/Dining Room 3.64 x 3.63
The kitchen/diner includes storage cupboards, built-in appliances with oven and glass hob, laminate flooring, and two side windows for natural light. A door leads to the back garden, while a sliding glass door opens to a covered patio.
WC 1.59 x 0.70
The practical ground floor WC has a hand wash basin and side window.
Bedroom 1 4.41 x 3.36
This en-suite double bedroom features a window with front views and carpeted flooring.
En-suite (bedroom 1) null
The en-suite is fitted with a utility shower.
Bedroom 2 3.64 x 3.34
This double bedroom offers a rear aspect window, garden and carpeted flooring.
Bedroom 3 2.51 x 2.13
This snug single bedroom has a window offering front views.
Bathroom 2.76 x 2.16
The bathroom is equipped with toilet, hand wash basin in cabinet and bath facilities.
Garage 4.88 x 2.46
The property benefits from a good sized garage.


