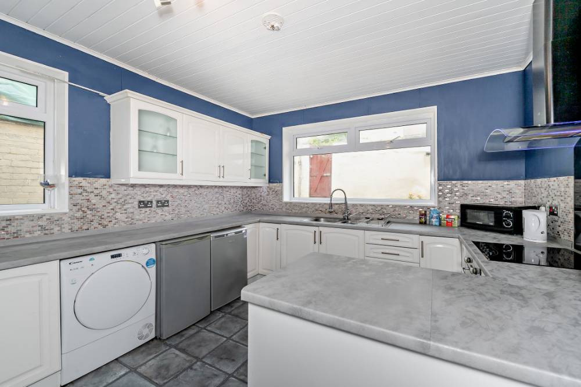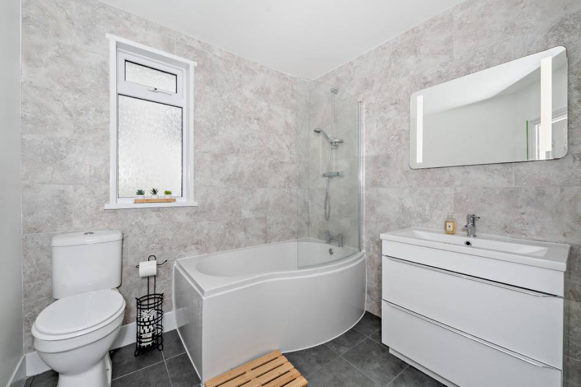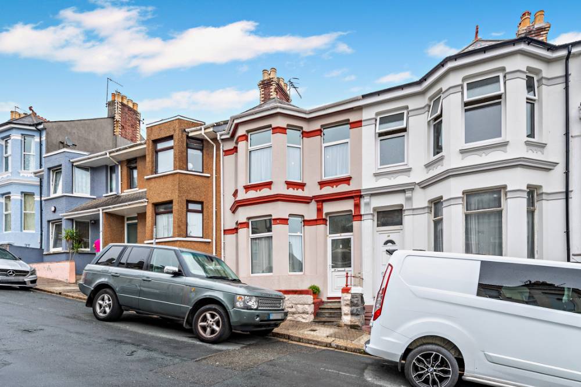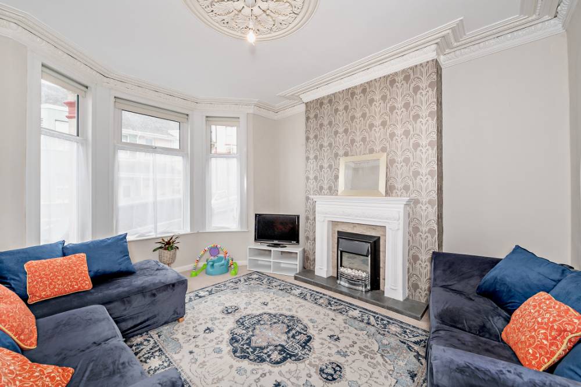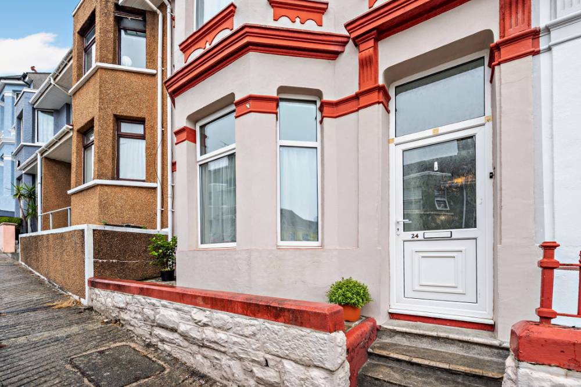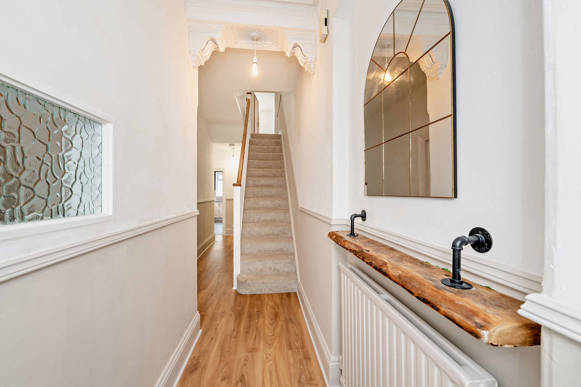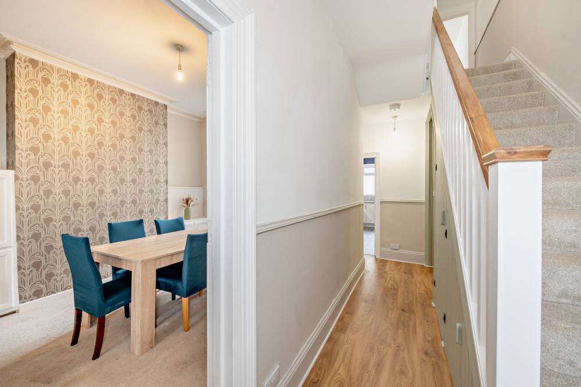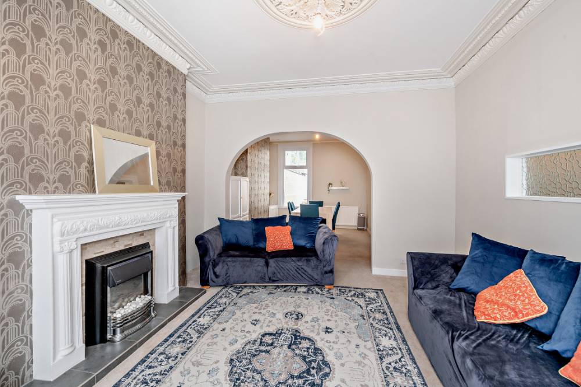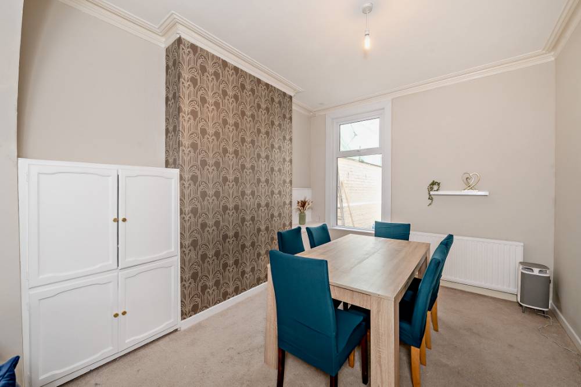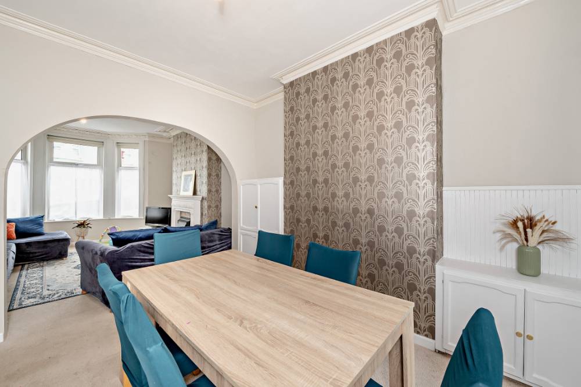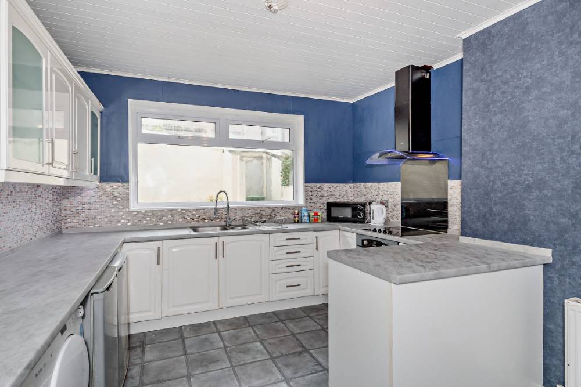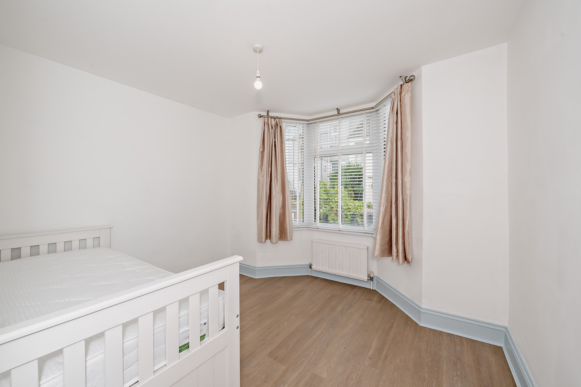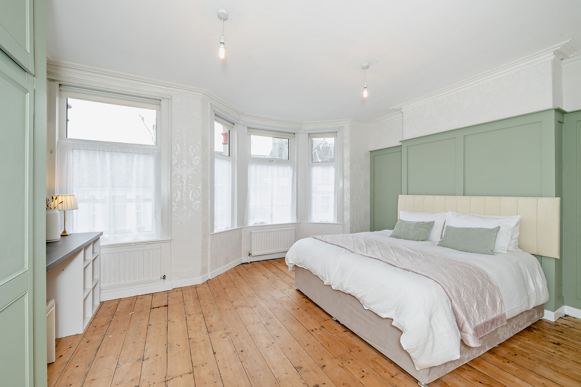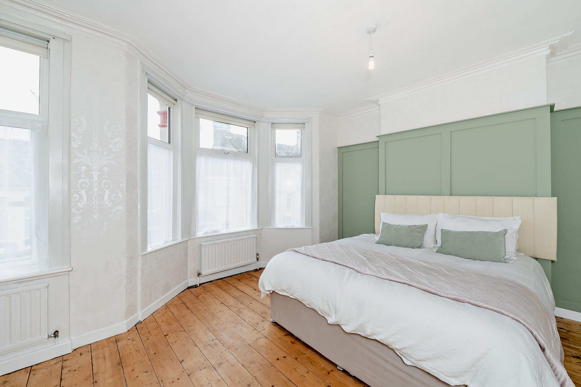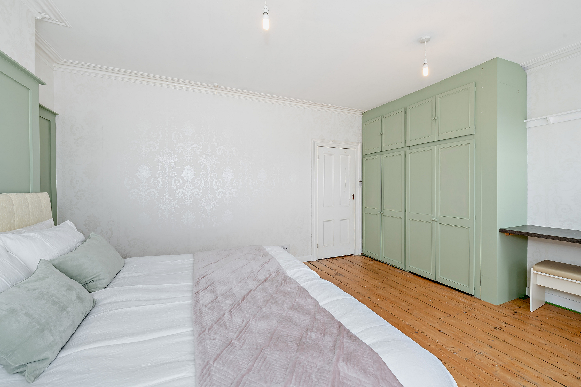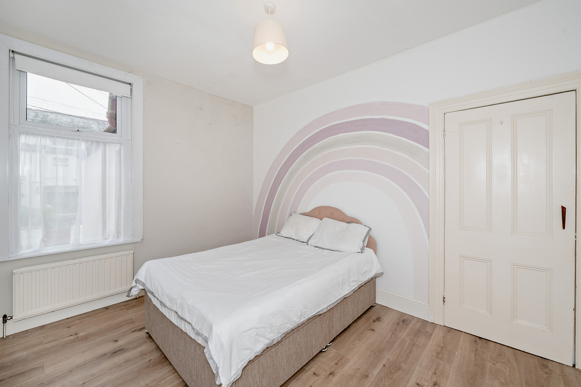Barton Avenue, Plymouth, PL2
Property Features
- Three spacious double bedrooms
- Charming mid-terrace home
- Light-filled living room with bay window
- Separate dining room for entertaining
- Generous, well-equipped kitchen
- Family-sized bathroom
- Private, enclosed courtyard garden
- Offered with No Onward Chain
- Boiler with full service history & remaining warranty
Property Summary
Charming Three-Bedroom Home in the Heart of , keyham, Plymouth
Welcome to this delightful terraced home offering spacious, light-filled living across two well-designed levels. Featuring three generously sized bedrooms, a stylish bathroom, a welcoming sitting room, a separate dining room, and a bright kitchen/breakfast area — this residence provides the perfect setting for comfortable family living.
Nestled in a highly convenient location, the home is just moments from excellent transport connections, scenic beach fronts, tranquil Lake Hooe, and a host of local amenities and reputable schools.
Whether you're a growing family, a first-time buyer, or seeking a superb investment opportunity, this property ticks all the boxes for lifestyle and location.
Full Details
Sitting Room 4.39 x 3.82
The spacious sitting room boasts a front aspect bay window, original Victorian decor, a built-in electric fireplace with mantelpiece, and carpeted flooring.
Dining Room 3.77 x 3.21
The dining room flows from the sitting room. It features a window with views to the courtyard at the back, built-in storage space and carpeted flooring.
Kitchen/Breakfast Room 4.22 x 3.27
The modern kitchen is fitted with storage cupboards and built-in utilities, including an oven, hob, and a cooker hood. The room also features attractive splashback tiling over worktops, tiled flooring and windows offering side and rear views. Exit to the courtyard at the back is through the doorway within the passage.
Principal Bedroom 5.13 x 4.44
This principal bedroom offers a front aspect bay window flanked by another side window, built-in storage space and wooden flooring.
Bedroom 3 3.41 x 3.24
Bedroom three is a double offering a rear aspect bay window and laminated flooring.
Bedroom 2 3.80 x 3.23
This double bedroom features a window overlooking the courtyard at the back, and laminated flooring.
Bathroom 2.37 x 2.34
The modern bathroom is equipped with toilet, hand wash basin in cabinet and bath facilities.
Garden null
The property is accessed via a flight of stairs directly off the street that leads to the front door. The enclosed courtyard is covered with block paving and includes a flight of steps that leads to an exit door from the property at the back.



