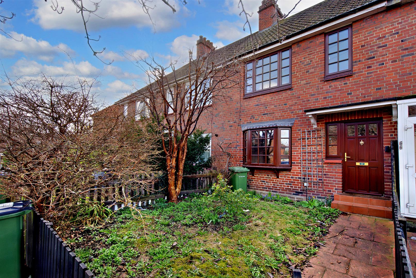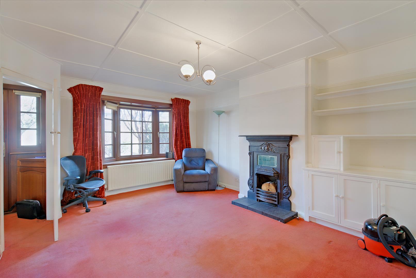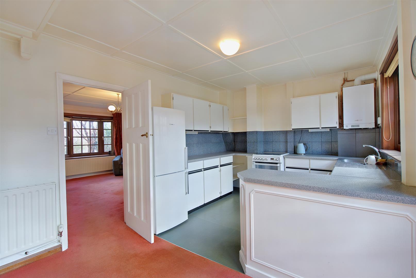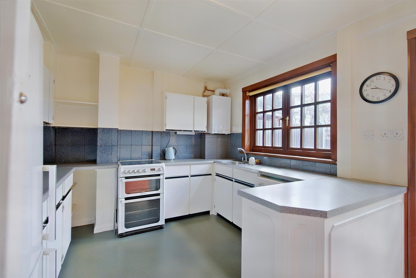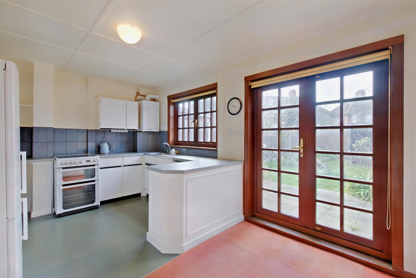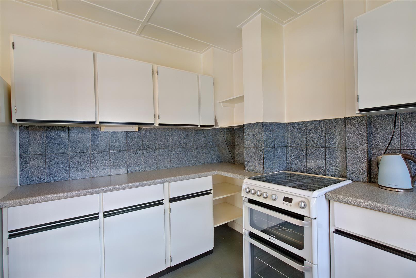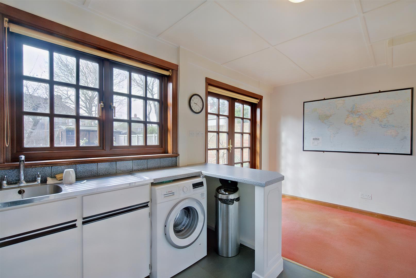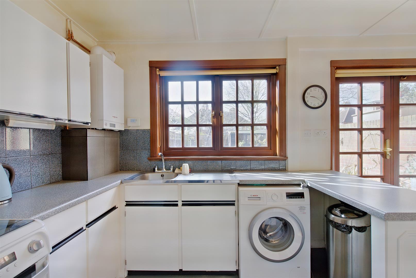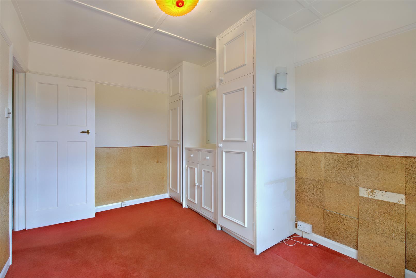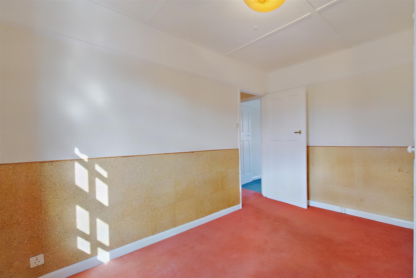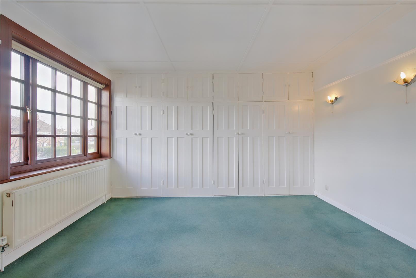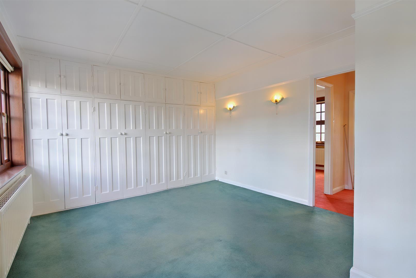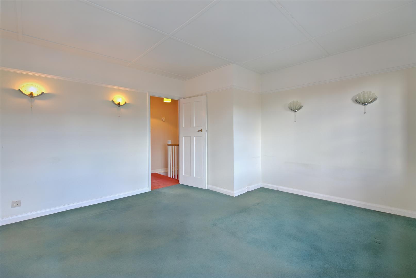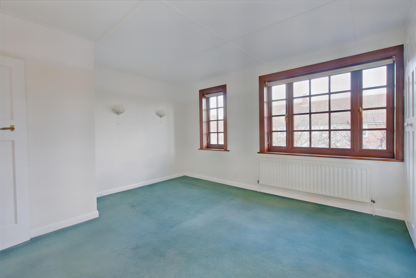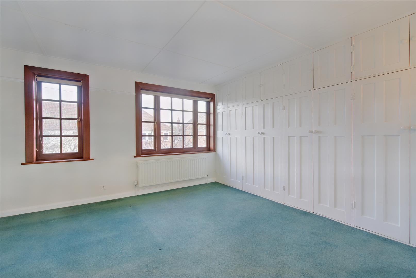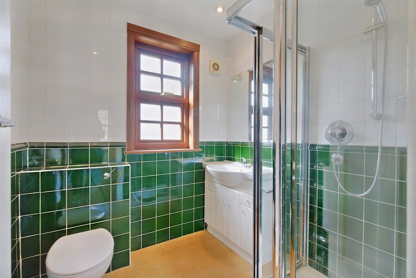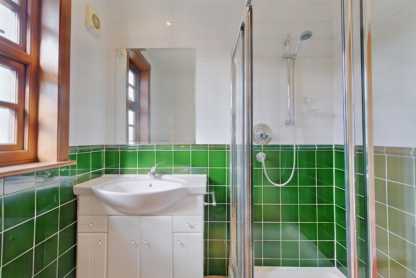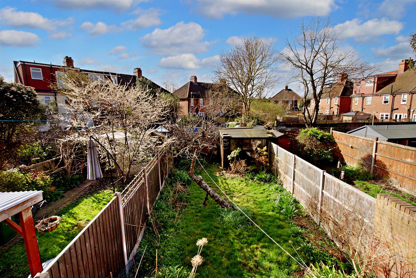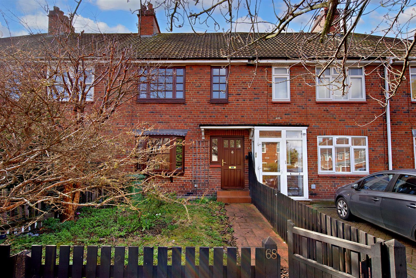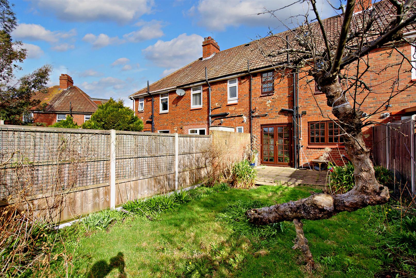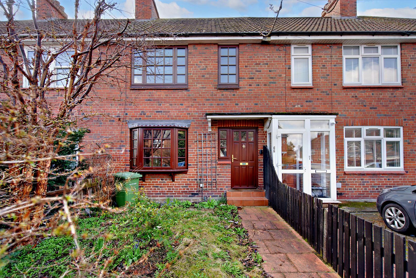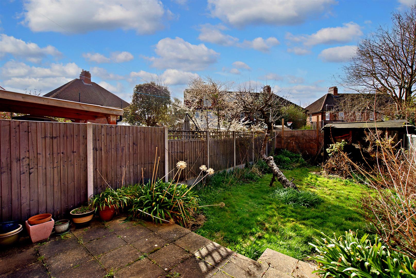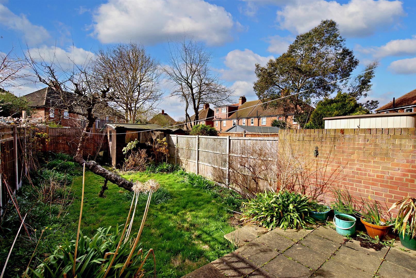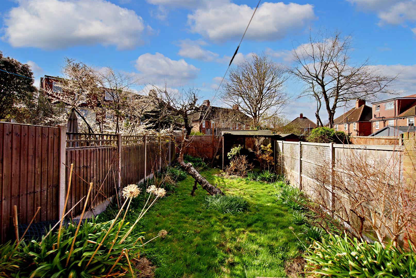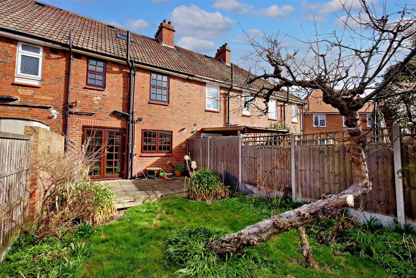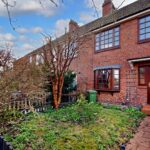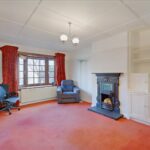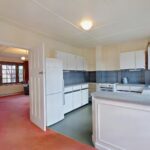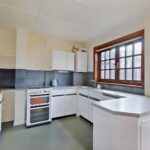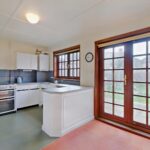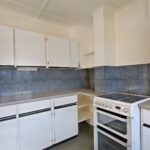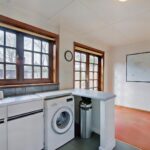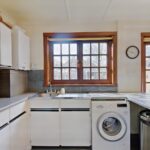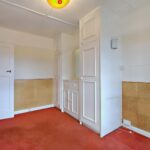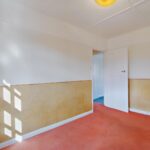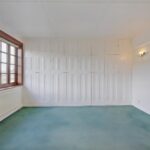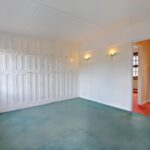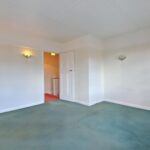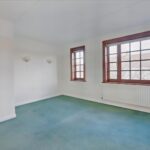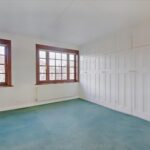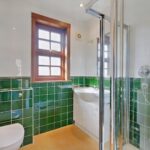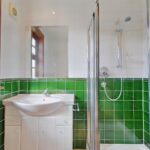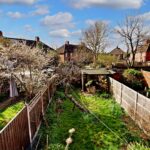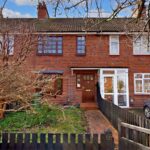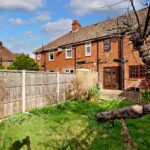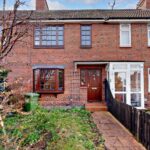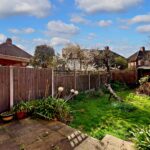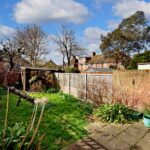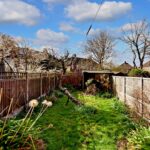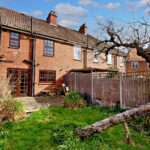Montcalm Road, London
Property Features
- CHAIN FREE
- VACANT PROPERTY
- POTENTIAL FOR 3RD BEDROOM
- POTENTIAL TO ADD DRIVEWAY
Property Summary
The property consists of – Lounge, Kitchen, Two bedrooms and a Bathroom, with scope for a third bedroom as the loft has been boarded out already.
This property offers spacious accommodation with a garden and the possibility of driveway parking (subject to consents). The perfect family home close to supermarkets, shops, schools, sports and leisure facilities and offering access to the villages of Charlton and Blackheath including Charlton Lido. Charlton rail station is within easy access and cosmopolitan London is on the doorstep, Greenwich park is within walking distance along with the local hospital and the 02 academy and Westfield shopping centre all on your doorstep!
Full Details
Living room 4.55 x 3.76
This is a spacious, light room with a bay window and feature fireplace. There is carpeted flooring and in-built storage and shelving to the alcove and there is access from the living room into the kitchen.
Kitchen 4.81 x 3.05
This is well-proportioned and offers ample white wall and base cabinets for storage and food preparation. There is space for under worktop and free-standing appliances and in the dining area there is space suitable for a full size table. French doors open from here to the garden patio.
Bedroom 4.80 x 3.95
This is a large double bedroom with carpeted flooring, a wall of in-built storage and a front aspect view.
Bedroom 3.71 x 2.72
The second bedroom is also well-proportioned with carpeted flooring, in-built storage and views over the garden.
Shower Room 1.96 x 1.96
The modern shower room offers a large, walk-in power shower, a white vanity sink with integrated storage and WC.
Loft room 3.06 x 2.35
The loft is boarded out already, and would make a fantastic third bedroom as has plenty of scope to extend.
Garden
)The property is approached over a garden, enclosed with a picket fence, bordering a generous front lawn and mature trees. With consent, this could become a paved driveway as some other houses in the road have created. A path leads to the storm porch covering the main entrance. The rear garden has a large, raised paved patio area adjoining the house for seasonal al fresco dining. Step down to the expanse of lawn with mature trees and shrubbery planting to the borders. At the end of the garden, there is a practical storage shed for garden furniture and equipment.
Disclaimer
1. MONEY LAUNDERING REGULATIONS - Intending purchasers will be asked to produce identification documentation at a later stage and we would ask for your co-operation in order that there will be no delay in agreeing the sale.
2: These particulars do not constitute part or all of an offer or contract.
3: The measurements indicated are supplied for guidance only and as such must be considered incorrect.
4: Potential buyers are advised to recheck the measurements before committing to any expense.
5: TPSC has not tested any apparatus, equipment, fixtures, fittings or services and it is the buyers interests to check the working condition of any appliances.
6: TPSC has not sought to verify the legal title of the property and the buyers must obtain verification from their solicitor.


