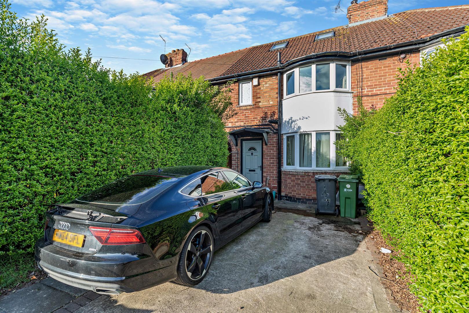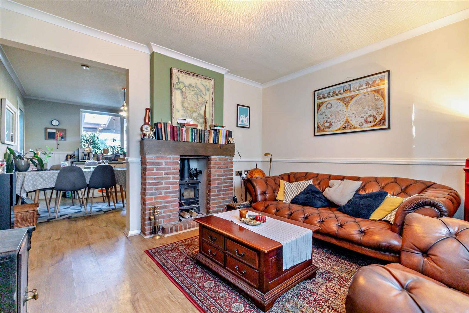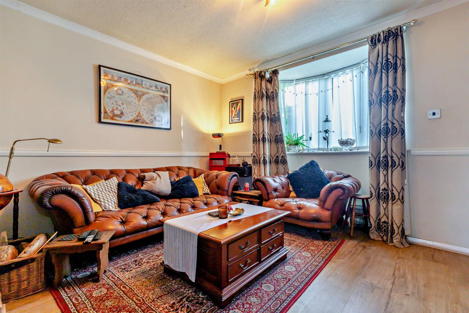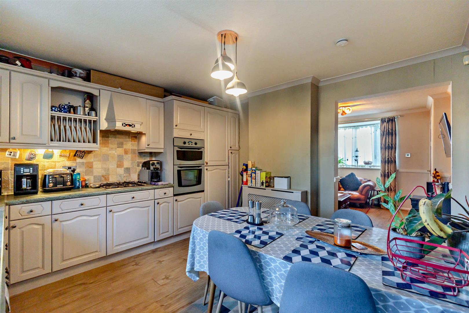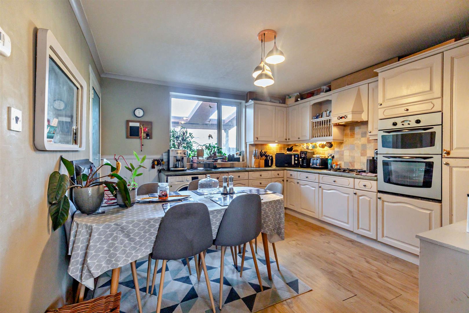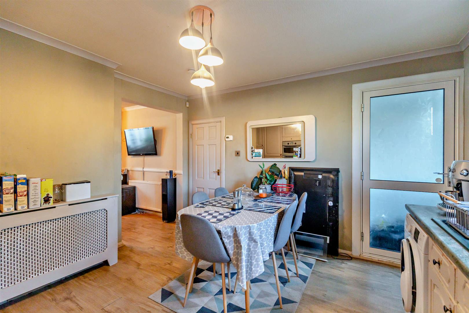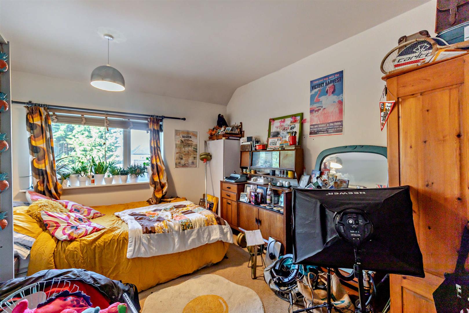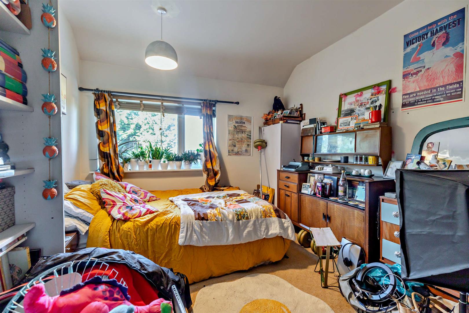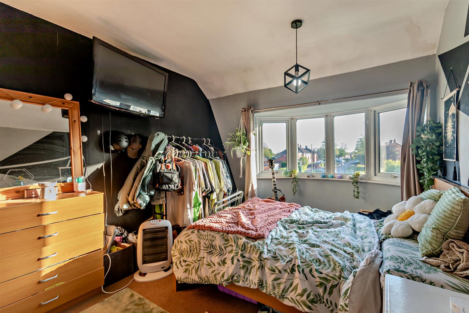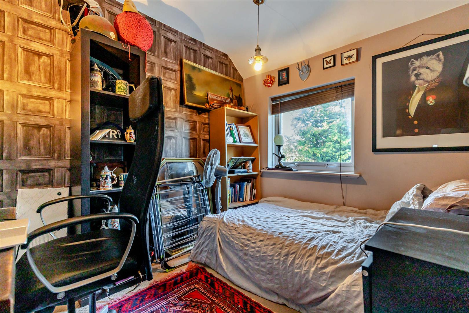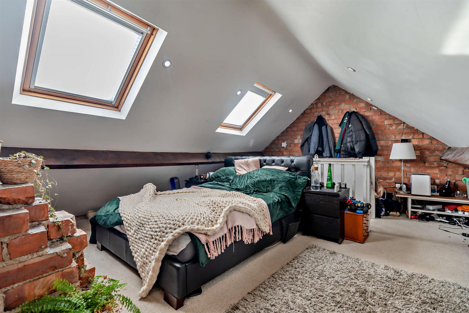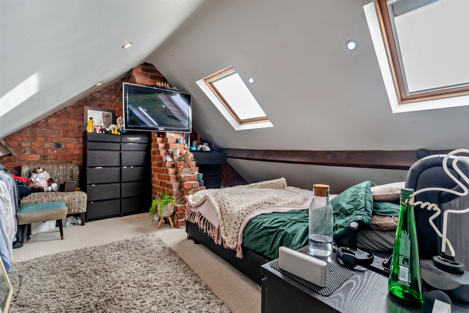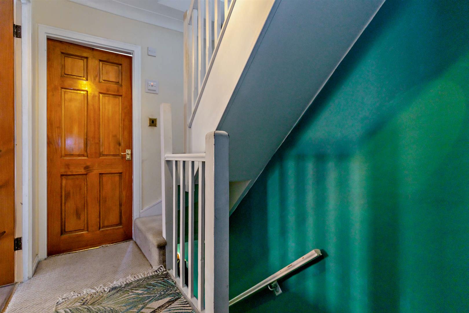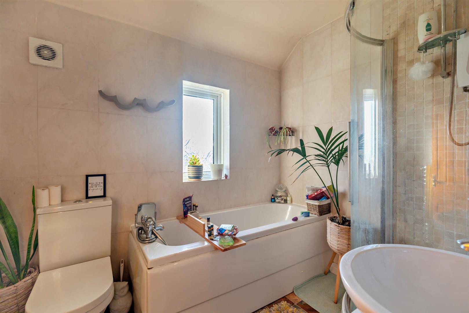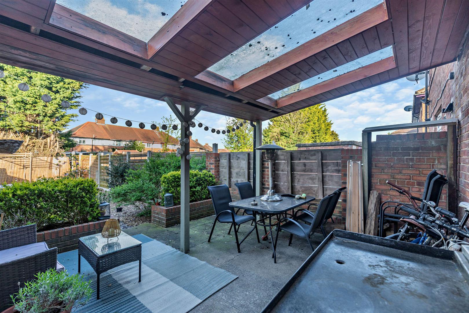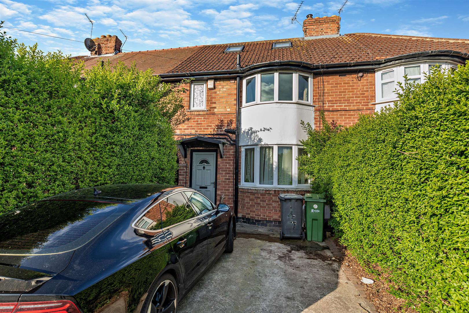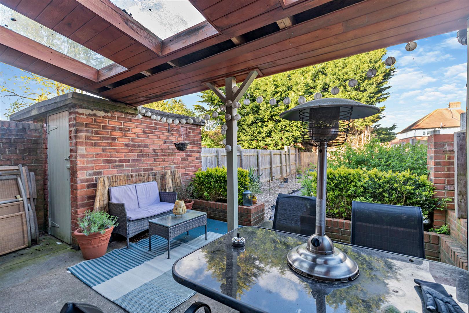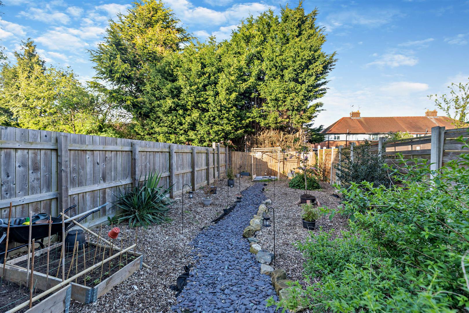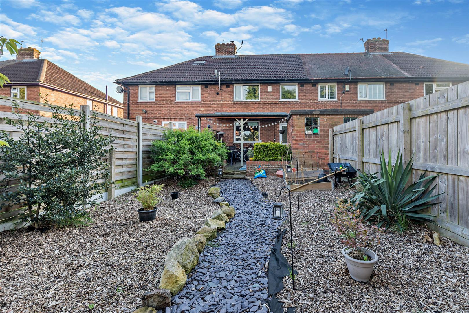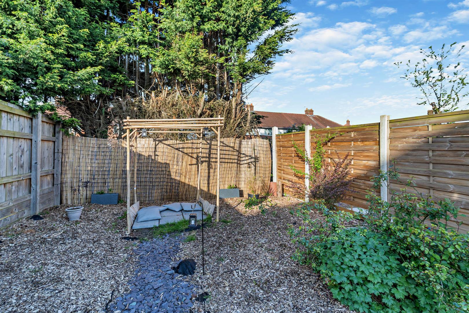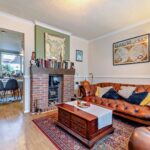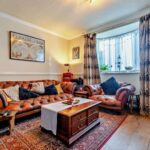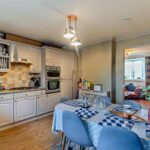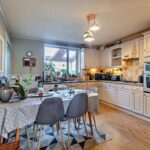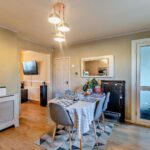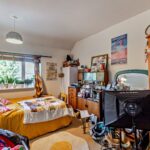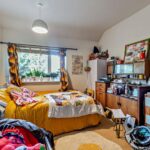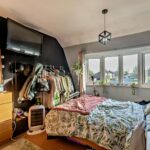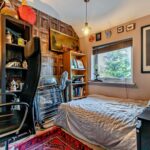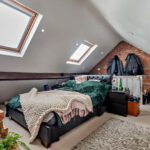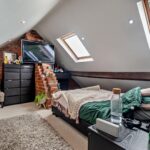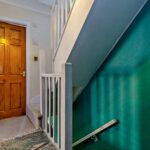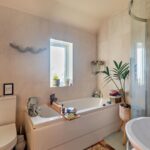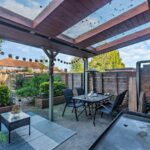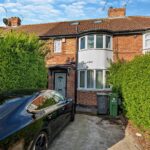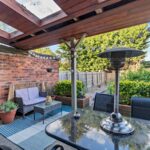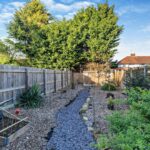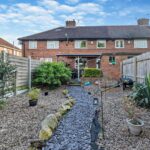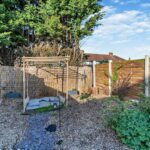Gale Lane, York
Property Features
- Fantastic Location
- Close to all amenties
- 3 bedrooms
- Loft space used as bedroopm
- Epc - B
- Large enclosed garden
Property Summary
As you step inside, you are greeted by a cosy reception room, ideal for relaxing with a cup of tea after a long day. The house features three inviting bedrooms, offering plenty of space for a peaceful night's sleep.
Built in 1940, this house exudes character and charm, with a touch of history woven into its walls. Imagine the stories this house could tell if walls could talk!
Situated in the heart of York, you'll have easy access to all the amenities this vibrant city has to offer. From quaint cafes to bustling shops, everything you need is just a stone's throw away.
Don't miss the opportunity to make this house your home and create lasting memories in this wonderful property on Gale Lane. Book a viewing today and step into your future!
Full Details
Lounge 3.77 x 3.31
The spacious lounge features a built-in wood burner, a front aspect bay window and laminated flooring. From here the room flows seamlessly to the kitchen
Kitchen 3.86 x 3.77
The well-spaced modern kitchen is fitted with storage cupboards, and built-in utilities, including a split eye level oven, hob and extractor fan.
Shed
The shed situated on the ground floor at the back door is ideal for additional storage.
Bedroom 5.49 x 2.93
This double bedroom sits in the loft and offers carpeted flooring and two skylights ensuring good natural light fills the room.
Bedroom 3.75 x 2.92
This double bedroom features a rear aspect window and carpeted flooring.
Bedroom 2.93 x 2.48
This good-sized single offers striking wall finishes, carpeted flooring and a window with views to the back garden.
Bathroom 2.44 x 1.94
The bathroom is equipped with toilet, wash hand basin, bath and shower facilities.
Garden
At the front of the property there is border hedging and a driveway offering off street parking. The enclosed back garden offers a covered patio leisure area that leads from the back door. The remainder of the garden is covered with pebbles and a variety of shrubs arranged over the area. A pathway leads to a small pergola at the very back of the property.
Disclaimer
1. MONEY LAUNDERING REGULATIONS - Intending purchasers will be asked to produce identification documentation at a later stage and we would ask for your co-operation in order that there will be no delay in agreeing the sale.
2: These particulars do not constitute part or all of an offer or contract.
3: The measurements indicated are supplied for guidance only and as such must be considered incorrect.
4: Potential buyers are advised to recheck the measurements before committing to any expense.
5: TPSC has not tested any apparatus, equipment, fixtures, fittings or services and it is the buyers interests to check the working condition of any appliances.
6: TPSC has not sought to verify the legal title of the property and the buyers must obtain verification from their solicitor.


